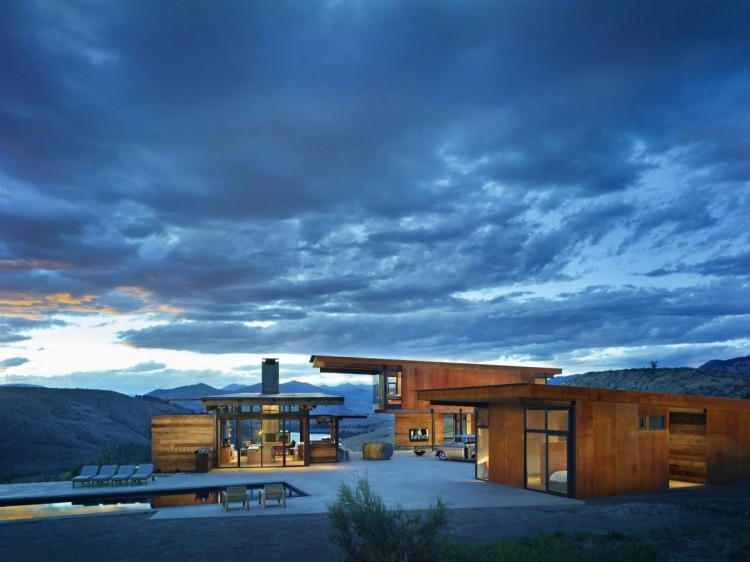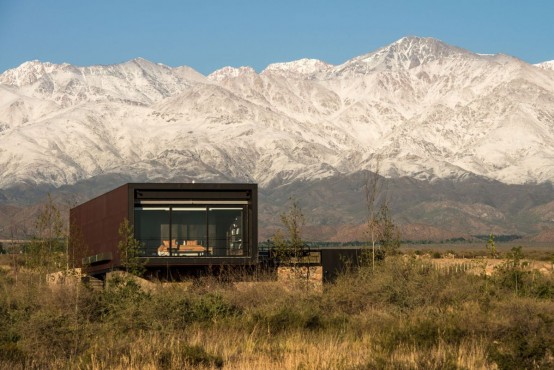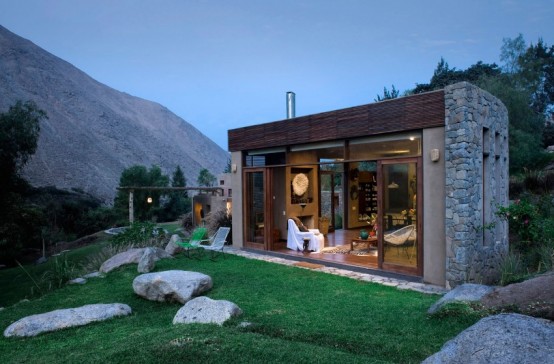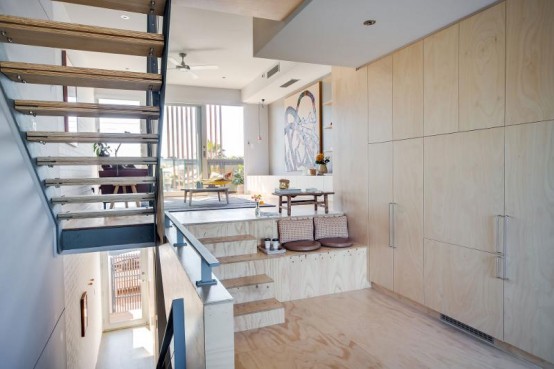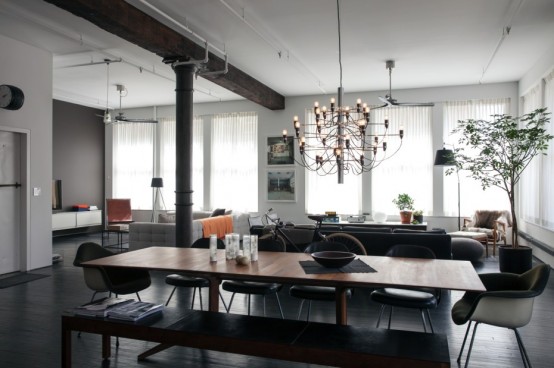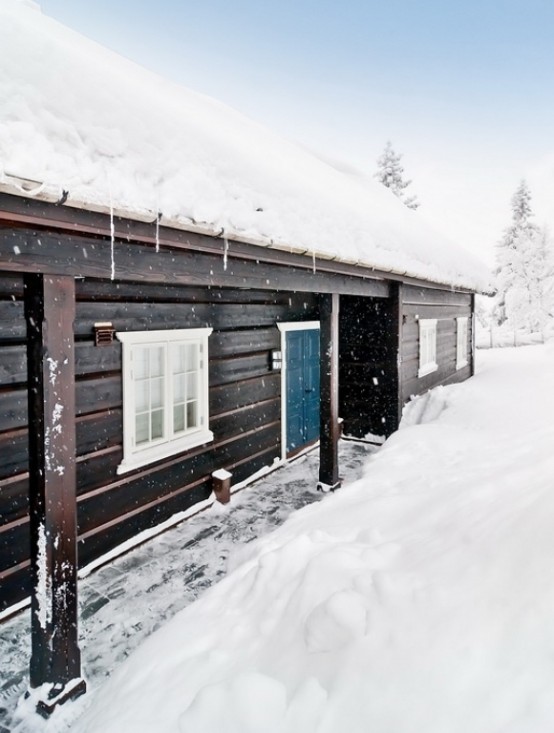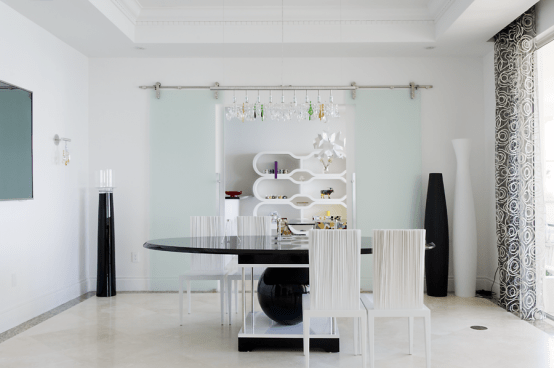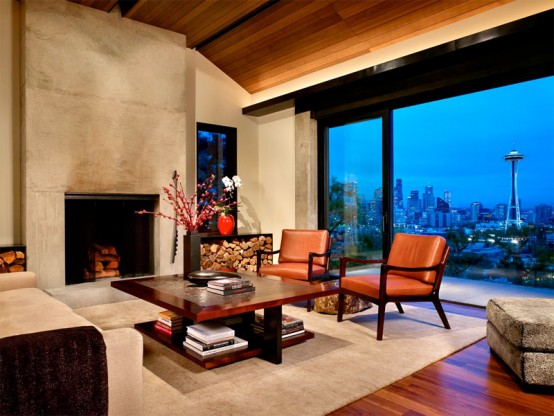The Studhorse residence was designed to represent the bridge between nature, culture and people, it’s divided into four buildings serving as unattached structures. They are all organized around a central courtyard and the pool. Each section has its own function and manages to capture the views and to interact with the surroundings in a unique...
Edgy Modern Andes House Wrapped In A Rusty Metal Shell
The Evans House is located in Argentina and was built by A4estudio. It was designed as a compact volume which sits on a basement structure, rising over the vegetation line in order to capture views of the valley and the mountains. The facades are covered with rusty metal sheets and this allows the house to...
Casa Chontay With Two Nature-Encircled Volumes
Located within a beautiful rural plot south-east of Lima, Peru, Casa Chontay by Marina Vella Arquitectos is an example of modern sustainable building. The residence blends with the landscape, mainly due to extensive use of natural materials, and exudes an optimum indoor-outdoor relationship. The two wings of the house are both encircled by vegetation, loosing...
Modern Airy Loft With Little Memorable Details
South Australian design firm Williams Burton Leopardi designed this loft in Adelaide with elegant frugality, the idea of practical luxury using industrial materials and clever space planning. The interiors are so airy and full of light, that I just can’t take my eyes off! Everything is covered with white and light-colored plywood, which isn’t too...
Spacious Designer Loft With Industrial Touches And Works Of Art
Dean Di Simone is a designer who owns a 17-windowed loft in SoHo that he gutted and renovated, transforming the industrial space into an inviting home with a minimalist touch. Only a designer with such an ideal taste could create a space like that and combine things that are difficult to combine in one harmonious...
Cozy And Inviting Beige Interior With Lots Of Wood
It’s still rather cold and it’s so cool to bathe into a warm atmosphere of house totally in warm beige shades. The house is located in Norway; from the outside it’s a usual dark wood house but inside – so much warmness and coziness! Inside everything is also done in natural wood but the colors...
Really Modern Yet Cozy and Livable Interior Design
Modern interior designs are usually associates with cold minimalist rooms that aren’t very cosy. Although that isn’t always so and here is an example of how modern interior could be made very very livable. The project is called Critz and it’s done by Pepe Calderin Design. It features all elements of modern interior design like...
Concrete and Steel Modern Interior Design
This interior is a great example of how modern could be 1930s house inside. The 2200 square feet house is located on exposed site high above the city in Seattle’s Queen Anne neighborhood. Even though the interior is sleek, muscular and contemporary it’s also Mediterranean-style archways and tile roof. Concrete and steel were added in...
