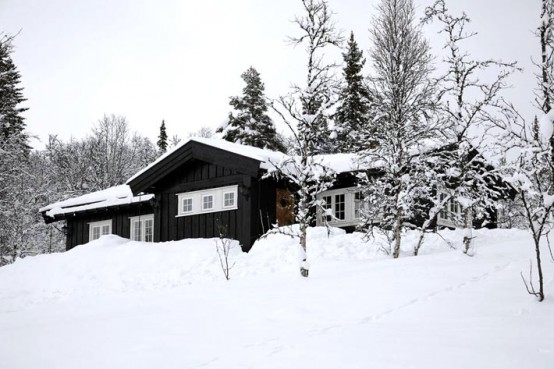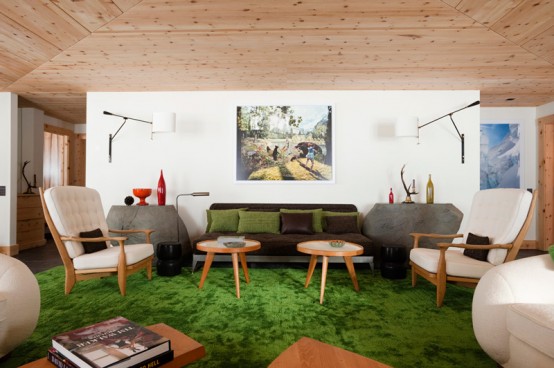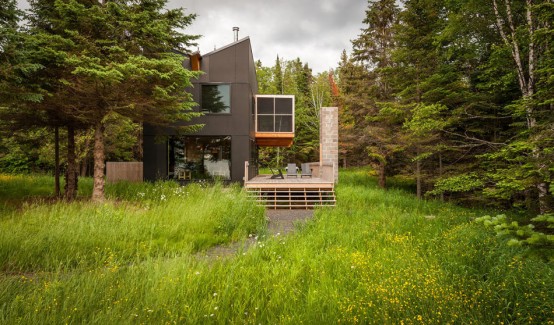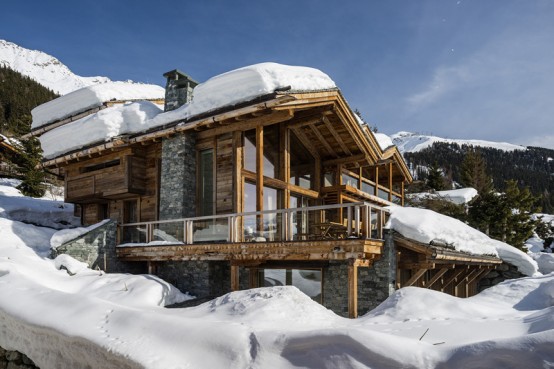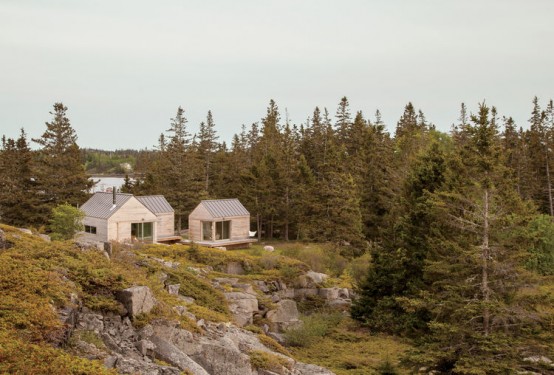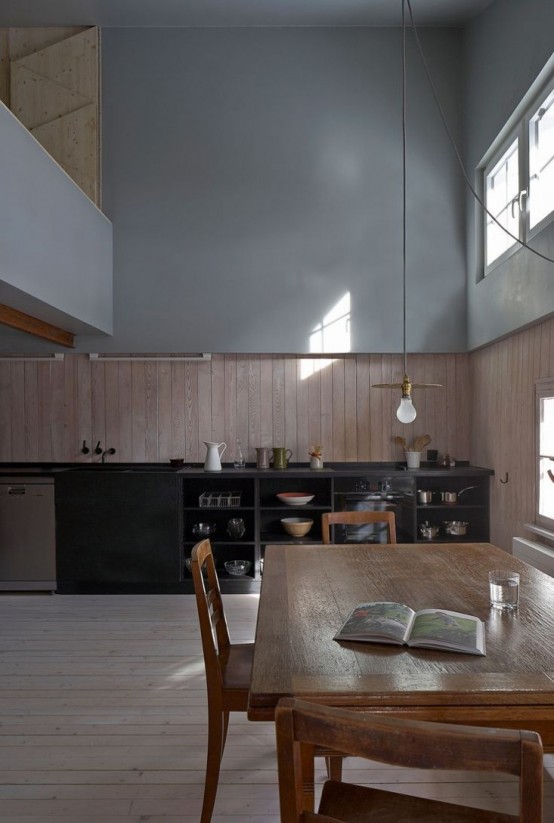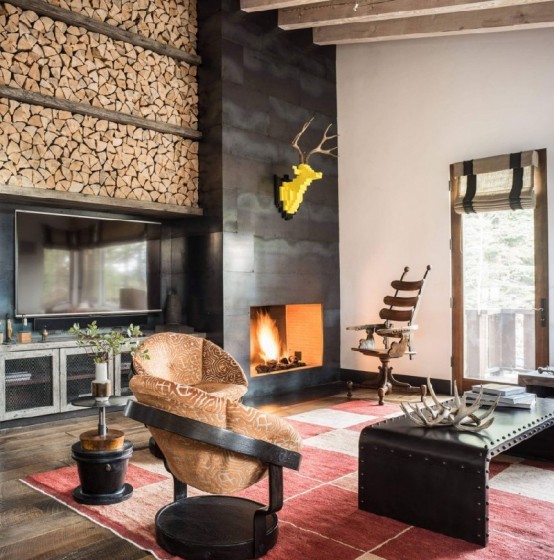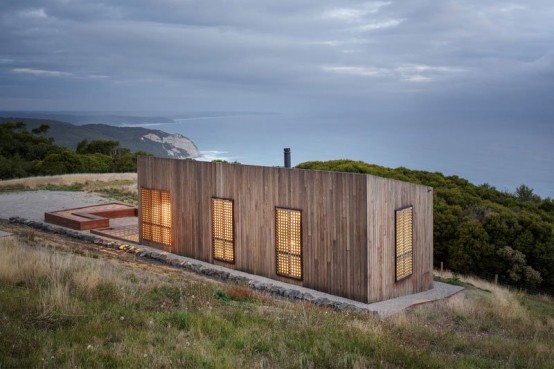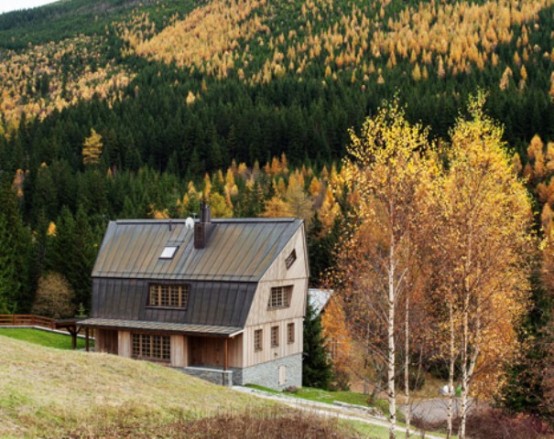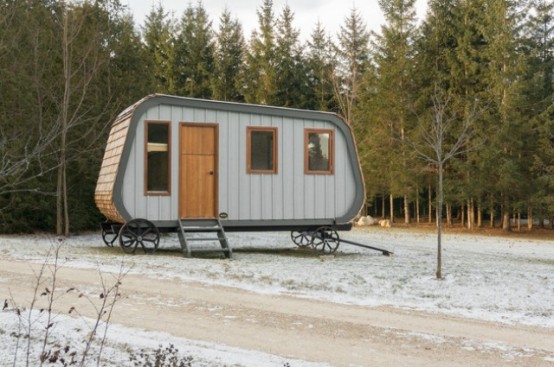This luxurious Norway home with a black façade is 100% authentic and absolutely beautiful! Rustic interiors can boast of retro and Scandinavian touches, which make it perfect for spending winter holidays – it looks like a wooden home from a fairy-tale! Designers decided to keep the atmosphere and decorated the house with trunks, massive chandeliers,...
Modern Chalet With Wood-Clad Interiors And Touches Of Green
We got used to see rustic wood clad chalets but this gorgeous chalet by Mlinaric, Henry & Zervudachi in Rougemont, Switzerland isn’t a typical one. This isn’t just rustic, it’s a stylization done in a stylish and chic way. Although there’s a lot of wood in décor, it looks not rough but smooth and beautiful....
Modern Family Lake House With Clutter-Free Interiors
What used to be the family’s campsite on Lake Superior in Wisconsin is now a fascinating family retreat. The interiors of the 1,280-square-foot main house are dressed in clear basswood, reflecting warmth and evoking closeness to nature. Simple decor creates a clutter-free environment. Its unusual shape is framed by a storage building and woodshed made...
Luxurious Swiss Chalet With Lots Of Wood And Stone
Swiss chalets are amazing and cool, I can’t imagine a cozier home than that! This chalet by British firm Louise Jones Interiors is pure luxury because it has everything you can dream about – an indoor pool, movie room and spa. The décor style is traditional for chalets – rustic and modern at the same...
Natural Vacation Escape Of Three Wooden Cabins
Three small pavilions connected by a deck form a summer retreat that balances privacy with a panoramic view—all in less than 900 square feet. Working around the site’s unique topography, design-build firm GO Logic created each structure at varying elevations. Among the three pavilions are the standard comforts of any home: a kitchen, living space,...
Halbhaus: 17th Century Modest Alpine Chalet Makeover
Halbhaus is a 17th-century timber-frame Swiss chalet located in the historic Swiss mountain village of Andermatt. Halbhaus (‘half house’ in German) originally stood next to a house that was its mirror image, but was lost to a fire several decades ago. The heart of the house is a double-height kitchen and living area. Whitened wood...
Bachelor’s Tahoe Ski Retreat Wit Industrial Touches
Diverse and welcoming, the contemporary Tahoe Ski Retreat in Truckee, California, USA captured our attention with its many appealing design highlights. A large open-plan living and dining area serves as the social core of the retreat as it belongs to a bachelor who likes to invite a lot of friends. Stacked wood adjacent to the...
Small Moonlight Cabin That Embraces Outdoors
Jackson Clements Burrows Architects built a small shelter overlooking the coast of Victoria, Australia. Envisioned as a place to get away, the structure allows inhabitants to engage with its natural surroundings. Sized at only 60 square meters, the small footprint aims to explore how small is too small, questioning what is really necessary in a...
Stylish Modern Take On A Traditional Mountain Chalet
Znameni Ctyr Architekti created this adorable mountain chalet in the Czech Republic that combines traditional and modern details. The adapted staggered profile with angles outwards on both of its end walls protects the walls from rainwater. The house contains four storeys: two set into the sloping ground and two upstairs. Granite flagstones give the building...
Prefab Wooden Cabin: Collingwood Shepherd Hut
Prefab houses are a modern and cool way to get a ready home for a decent price. This prefab Collingwood Shepherd Hut on wheels from Gute with its rounded profile reminds us of an Airstream travel trailer! Exterior steps are built from solid red western cedar and a brass plaque is mounted on each hut....
