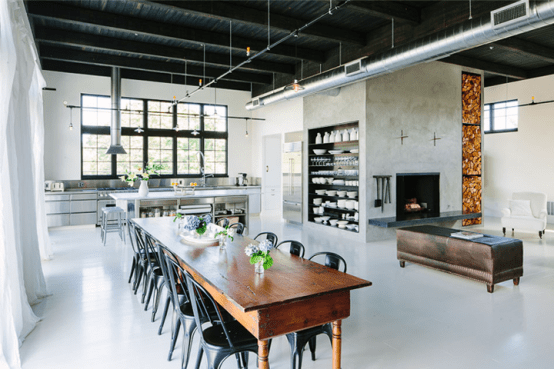Converting an industrial space into a living one making it cozy at the same time is a difficult task but this Portland home shows that the designers succeeded. The main advantage of an industrial place is lots of space and light due to the big windows, so in this home these advantages were highlighted: the...
