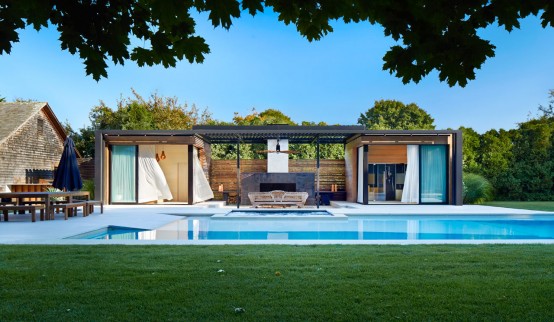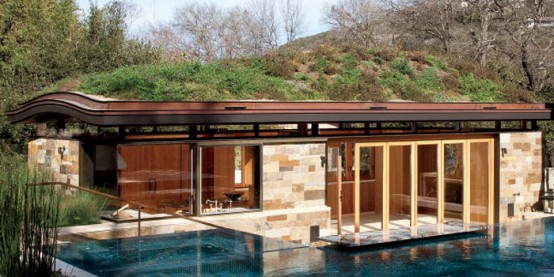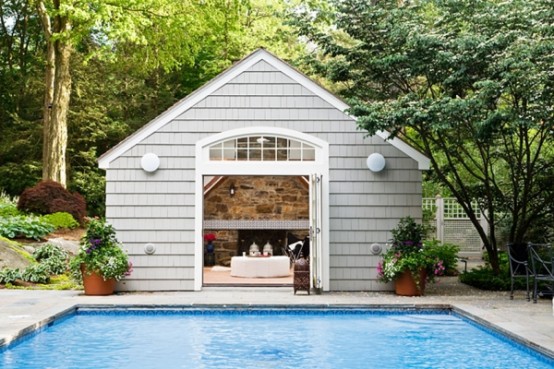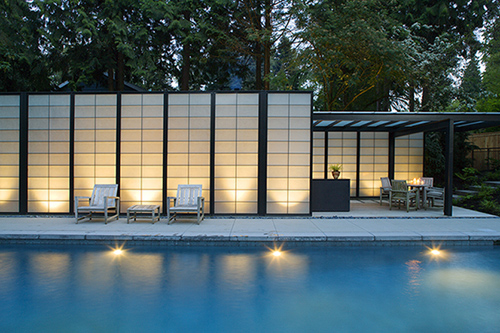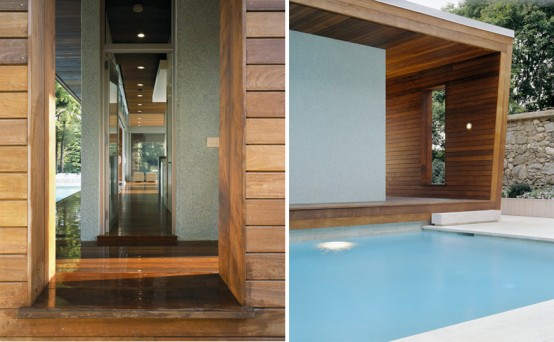This pool house was created by ICRAVE, and it’s a perfect spot for summer entertaining. It’s a wood and steel structure with two separate spaces, a real a luxurious indoor/outdoor oasis. One of the enclosed shingled volumes is a bedroom and the other one is a spa, both of which are connected by a covered...
Living Roof Design: A Real Rooftop Oasis
Traci Cavender thinks that practical design doesn’t have to mean sacrificing personal style. This pool house created by her is an infinity pool of green. Its living roof is a sustainable solution and it includes a terraced landscape that lets rainwater percolate into the soil. The rooftop garden sits above high, bright windows it looks...
Midcentury Modern Pool House with Touches of Exotica
Chappaqua Pool House is designed by LA/NY-based studio From the Desk of Lola somewhere in Westchester County. It’s design is a good example of how could be mixed midcentury modern style with touches of exotica in order to create very comfy yet glamorous interiors. Midcentury modern elements include: butterfly chairs, graphic striped fabrics, Vola faucets...
Modern Translucent Pool House Design
This pavilion for entertaining and changing is an addition to the existing house with a pool. It has modern design from natural materials and provides everything owners could possible need while they relaxing near the pool. The wall and roof planes are pushed/pulled apart and made translucent to create a sense of air and light....
Outstanding Swimming Pool House Design by Hariri & Hariri Architecture
New York based Hariri & Hariri Architecture designed this swimming pool house in suburban Connecticut which easily could become the main house. Its total area is 365 square meters and it’s designed using elements of minimalism and early modernism. The poolhouse’s architecture is in total harmony with the pool and its surroundings. Its main feature...
