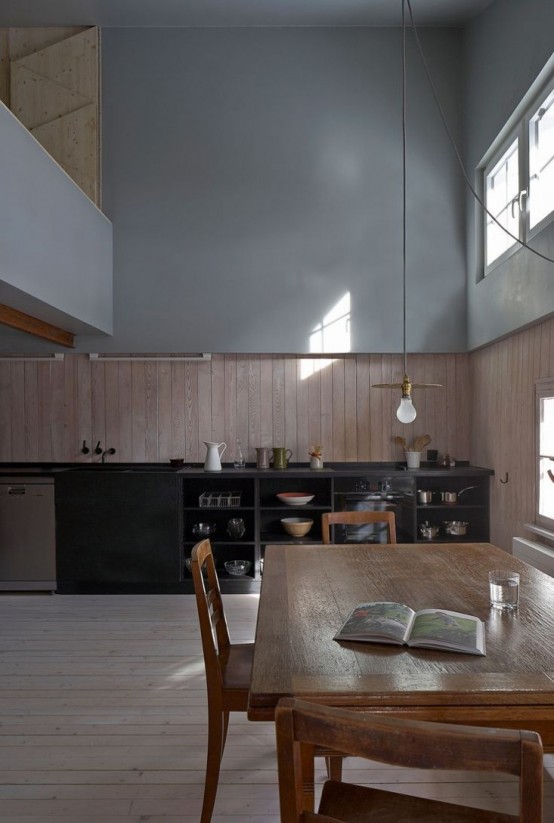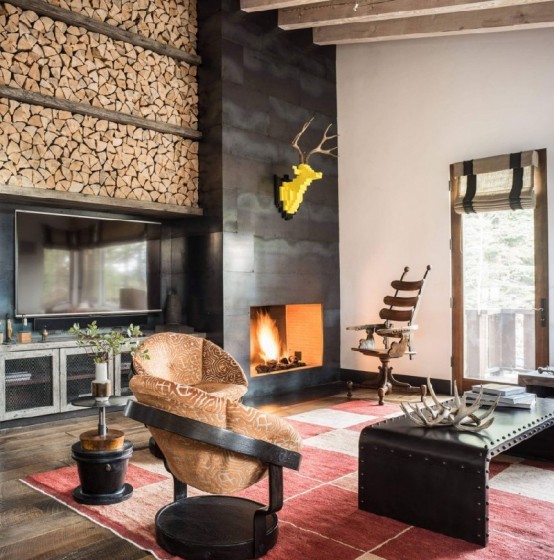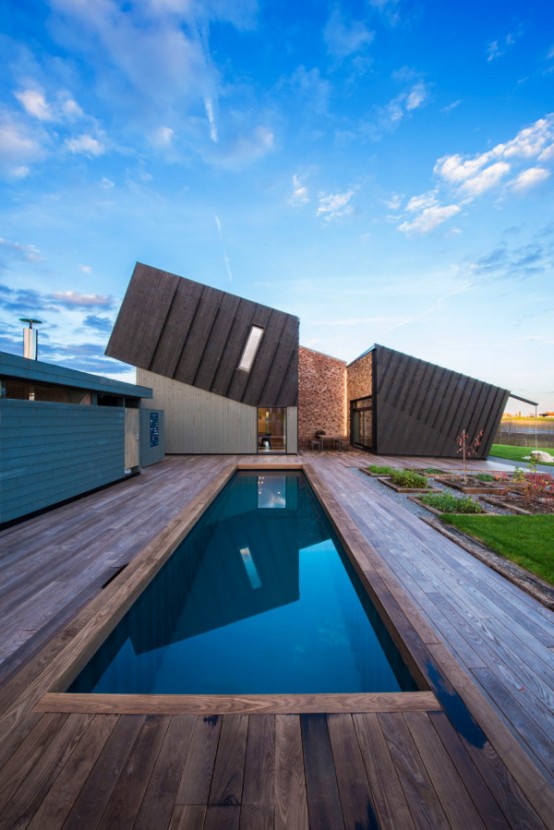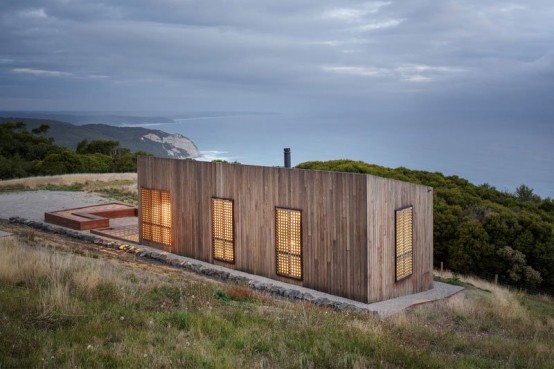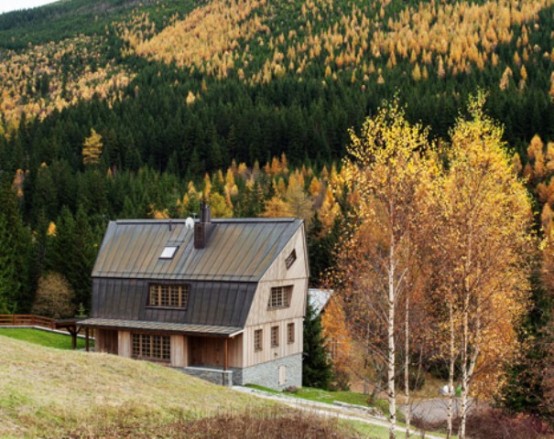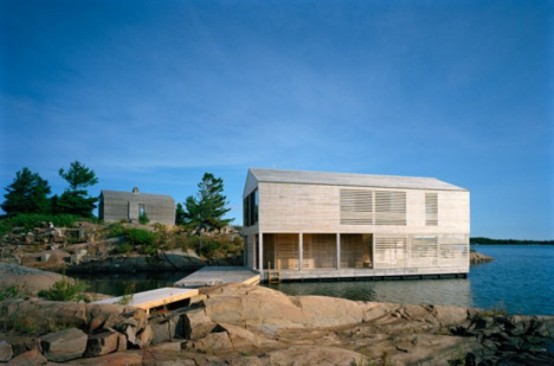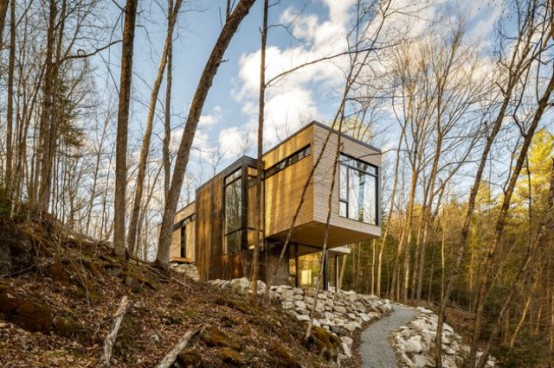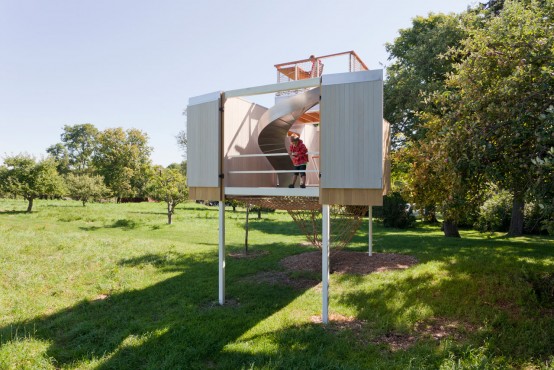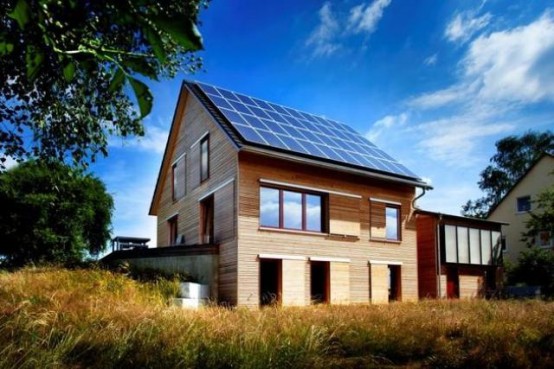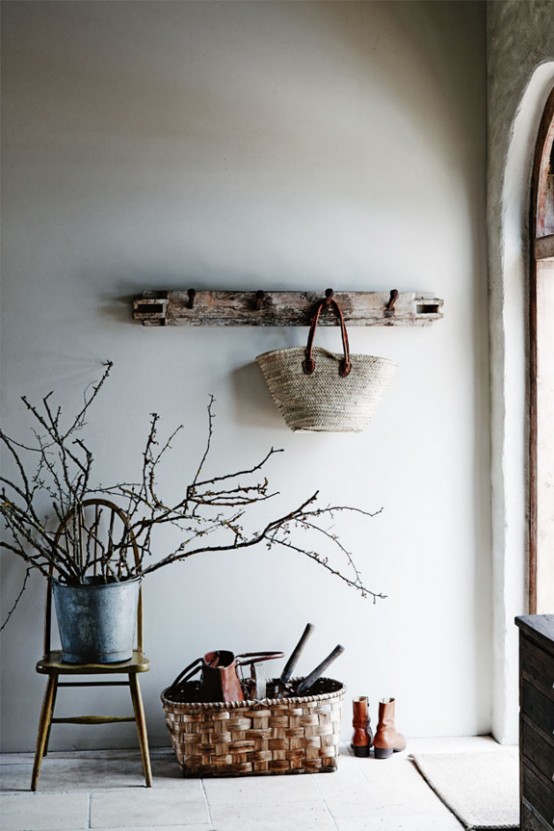Halbhaus is a 17th-century timber-frame Swiss chalet located in the historic Swiss mountain village of Andermatt. Halbhaus (‘half house’ in German) originally stood next to a house that was its mirror image, but was lost to a fire several decades ago. The heart of the house is a double-height kitchen and living area. Whitened wood...
Bachelor’s Tahoe Ski Retreat Wit Industrial Touches
Diverse and welcoming, the contemporary Tahoe Ski Retreat in Truckee, California, USA captured our attention with its many appealing design highlights. A large open-plan living and dining area serves as the social core of the retreat as it belongs to a bachelor who likes to invite a lot of friends. Stacked wood adjacent to the...
Sustainable Home Design With Solar Panels And Collectors
A collaboration between architecture firm Snøhetta, research company SINTEF, Zero Emission Building (ZEB) partner Brødrene Dahl, and Optimera, led to the award-winning Plus House Larvik, which was designed to generate an energy surplus that can power an electric car year-round. The goal was to demonstrate solutions to improve comfort along with consuming low amounts of...
Small Moonlight Cabin That Embraces Outdoors
Jackson Clements Burrows Architects built a small shelter overlooking the coast of Victoria, Australia. Envisioned as a place to get away, the structure allows inhabitants to engage with its natural surroundings. Sized at only 60 square meters, the small footprint aims to explore how small is too small, questioning what is really necessary in a...
Stylish Modern Take On A Traditional Mountain Chalet
Znameni Ctyr Architekti created this adorable mountain chalet in the Czech Republic that combines traditional and modern details. The adapted staggered profile with angles outwards on both of its end walls protects the walls from rainwater. The house contains four storeys: two set into the sloping ground and two upstairs. Granite flagstones give the building...
Floating Cedar House On The Side Of Lake Huron
Named Floating House by MOS Architects, the two-storey building provides a summer residence on the Canadian side of Lake Huron. Thanks to its pontoon base, the house adapts to the changing water levels of the lake, which rise and fall throughout the year. Externally the building is clad in a rainscreen of cedar planks. Living...
Cantilevered Lake Cottage With Airy White Oak Interiors
This cantilevered lake cottage by Christopher Simmonds Architect is nothing less than beauty in harmony. The home was designed to maximize airflow and take advantage of the natural cooling qualities of the lake. The softness and shadows of the filtered forest light creates an intimate relationship between the exterior and the interior. White oak boards...
Adorable Modern Kids’ Treehouse With Two Levels
If you’ve been following us lately, you’ve already seen cool kids’ playhouses, and today we’d like to share another children’s dream – a treehouse from Sharon Davis Design. Situated off the ground giving it a treehouse status, the 350 square foot, multipurpose play space spans two levels – the main floor and the crow’s nest....
Smart Wooden House Built With Beech Wood Plugs
This hi-tech wooden house was built without glue, screws or nails, it’s built with beech wood plugs. The whole house is made from spruce, larch, pine and birch wood, and built without using chemicals or artificial tools – this is eco-friendliness at its edge! The interiors are modern and almost minimalist – who needs much...
Weathered Rustic Home With Lots Of Textures And Whitewashing
When longtime collectors Vanessa and Trent Hancock reached a point where their mounting trove of building materials and cast-offs was taking up too much room, their solution was to purchase this country property in Malmsbury Victoria, to use for storage. The décor of the home is adorable: weathered, textured, treasured, patinaed, rustic, worn and magical....
