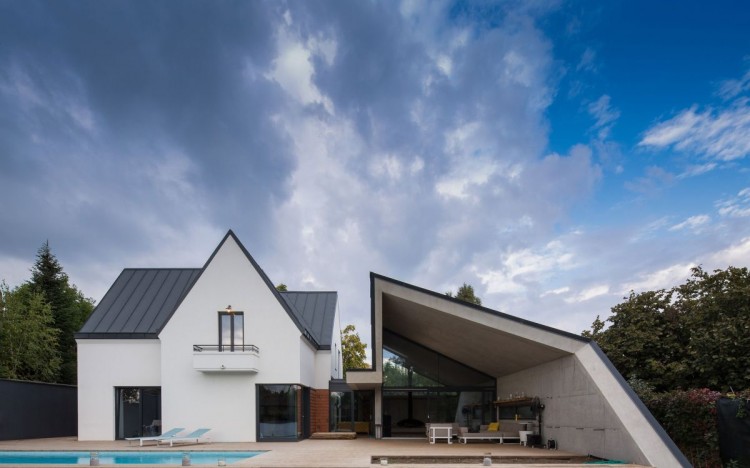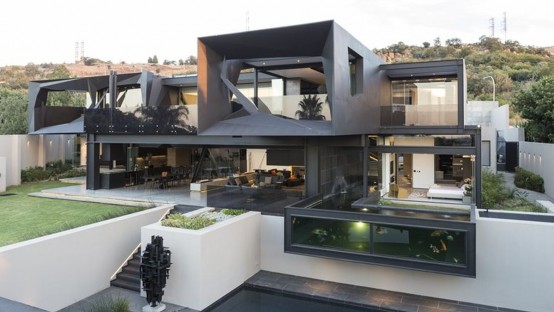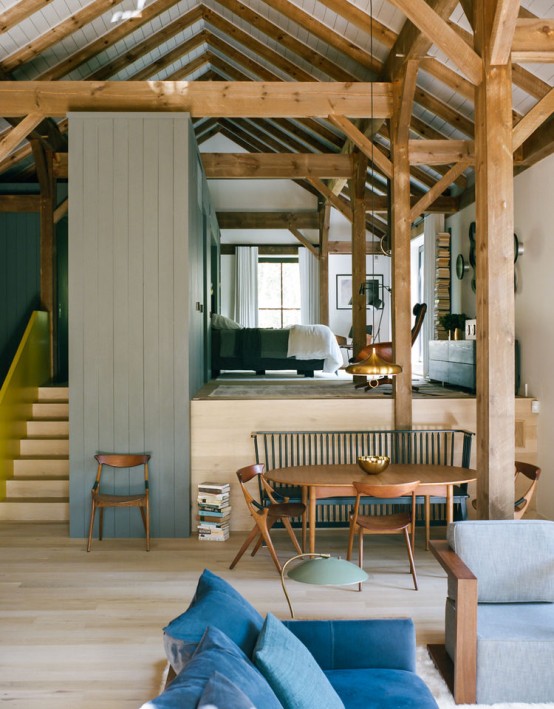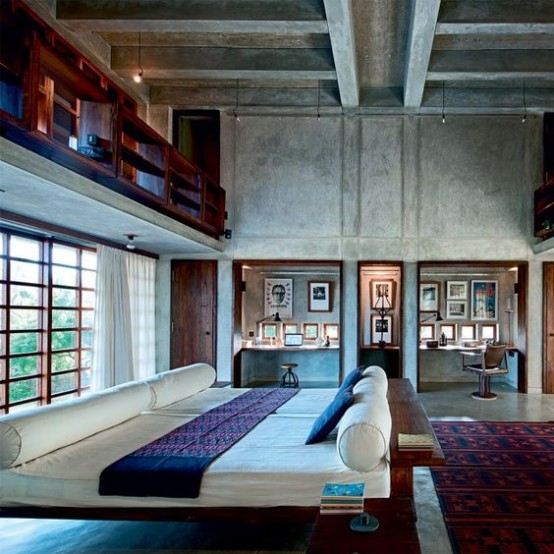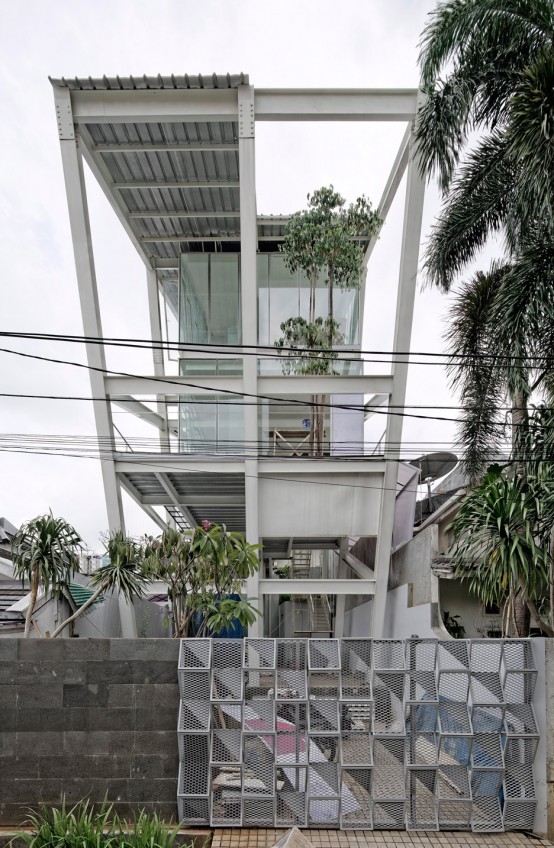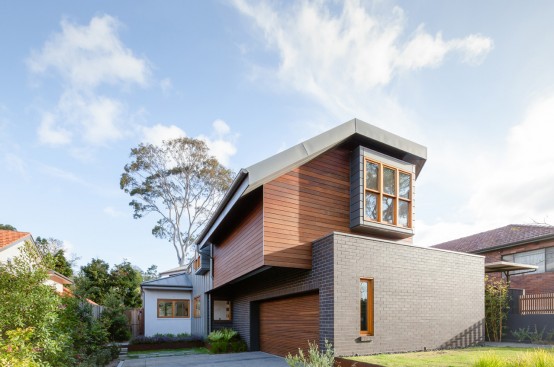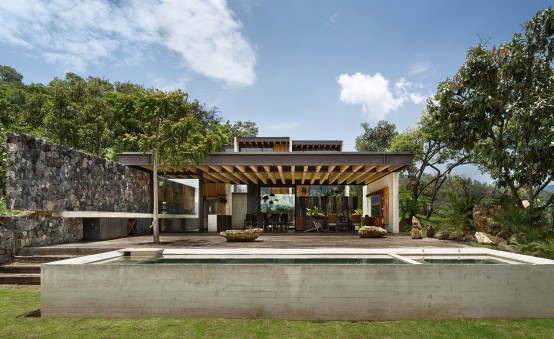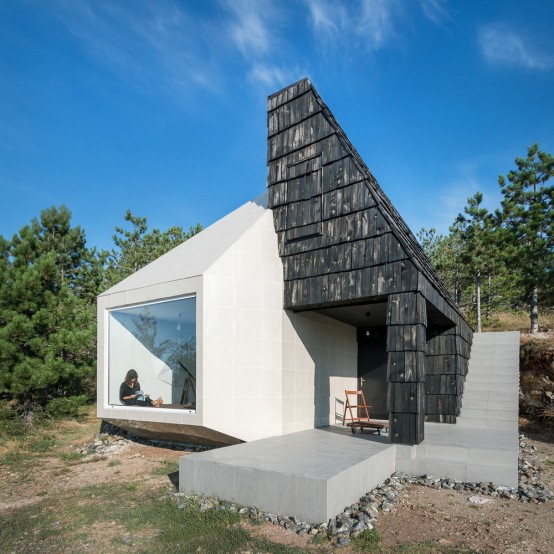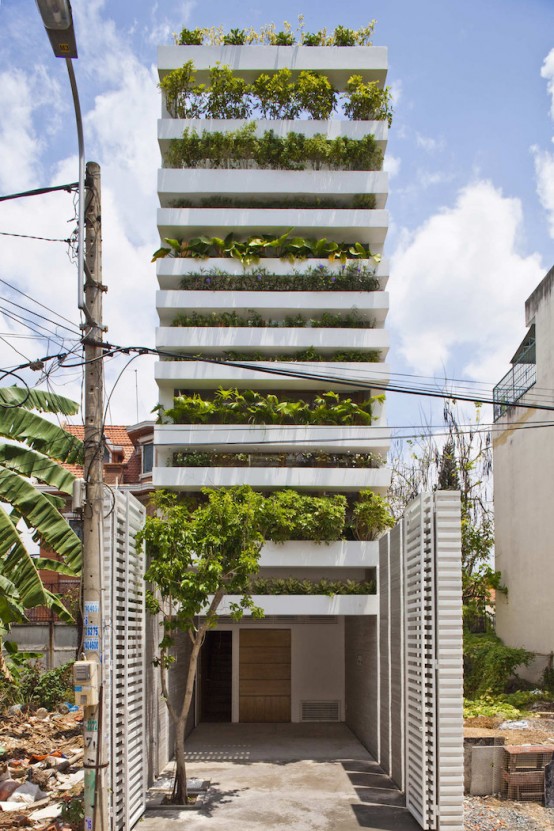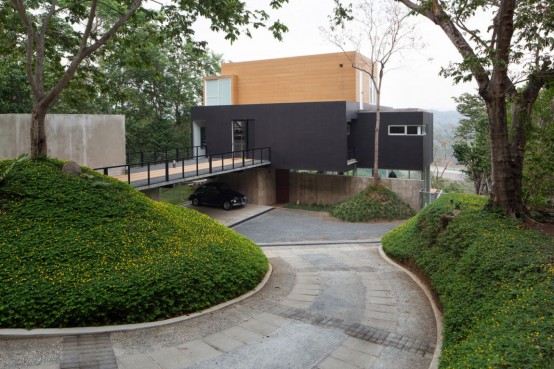This is Casa G3, an intriguing residence which can be found in Otopeni, near Bucharest, the capital of Romania. The project included the consolidation and expansion of an existing house and was completed in 2015 by LAMA Archtiectura. The palette of materials used for this project includes gray folded metal sheets used for the roof,...
Sculptural Family Home With Minimalist Interiors
The Kloof Road House is a unique family home situated at the foot of a natural reserve in Bedfordview, South Africa. Every room of the house opens outdoors, linking it to the garden. Morphed steel elements wrap around the frame of the house offering it a sculptural and eye-catching look. Steel, glass and concrete and...
Rustic Passive House, Barn And Sauna Tower Compound
Architecture and interiors firm BarlisWedlick created this eclectic compound designed to suit a client with an idiosyncratic wish list. The main house is constructed from structural insulated panels and clad in charred cedar. Connected to the main house by a narrow bridge, a three-story cedar tower with a sauna at its base recalls a tree...
Indian House With An Extensive Use Of Concrete And Reclaimed Wood
This beautiful space in the seaside village of La Dune is the eco-friendly weekend retreat Niels and his wife Malavika Shivakumar designed for themselves and their children, a respite from the noise of city life in Pondicherry, South India. The house is modern and chic: there’s a lot of concrete used both inside and outside;...
Leaning Rumah Miring House With Minimalist Decor
The tilted frame of the house by Budi Pradono Architects was designed as an antithesis to the status homes and mock-European styling of a gated community in Jakarta, Indonesia. The 320-square-metre house is called Rumah Miring, or Slanted House. The white steel frame of the house tilts towards the street, its skewed angle is intended...
Naremburn House That Shifts Volumes And Geometries
Naremburn House was designed by Bijl Architecture in Sydney, Australia. To accommodate the design, they utilized shifting volumes and geometries to result in a variety of irregularities. The clients wanted a light-filled interior, completely unique rooms (no square ones), and a place to “live long”. With the site’s irregular landscape, they incorporated subtle level changes...
Cascading Mexican House Embedded In A Hilltop Setting
Presiding over the surrounding hillside, Toucan House, a new 400 sq m single family home by Mexico City based Taller Hector Barrosa, elegantly cascades down the steeply sloping site in a series of four terraced volumes. The rectilinear plot with an incline of 14m presented a challenge, resulting in the strategic arrangement of the first...
Divсibare House Consisting Of Two Different Volumes
The house is located near the popular tourist resort in Serbia. To minimize disturbance to the site and as a reference to the surrounding hilly terrain, the house is built into the hillside. The outside is designed by combining and connecting the two main monolithic volumes, light & dark. These forms merge with the natural...
Minimalist Concrete House With A Large Vertical Garden
Let’s go green! Architecture studio Vo Trong Nghia Architects designed a unique sustainable house with a vertical garden as facade in Ho Chi Minh City. The front and the back of the building consist of concrete planters that can be watered through an automatic system, which collects rainwater. Additionally, the facade helps to regulate sunlight,...
Stylish Modern Family Home With Industrial Touches
Mi3 is the name of a residential project completed by Cincopatasalgato in El Salvador. The clients requested a house that would allow them to entertain guests but, at the same time, to feel comfortable and to be able to enjoy life as a family. Given the requirements, the architects decided to make the bar an...
