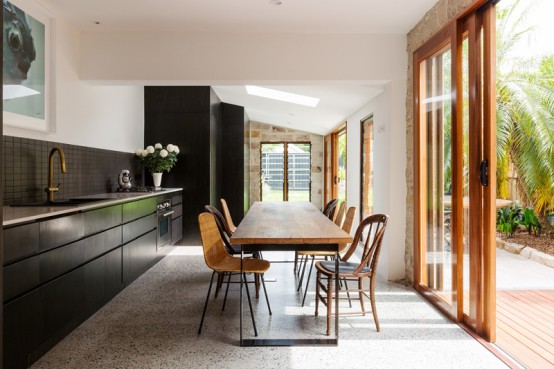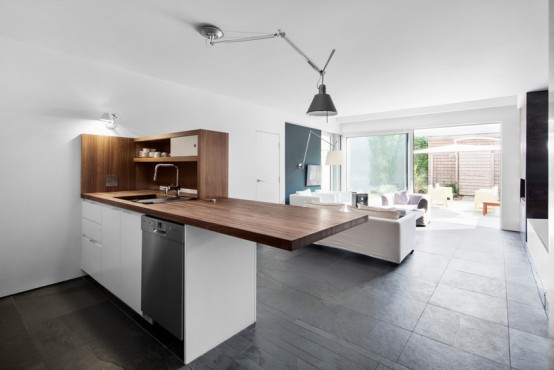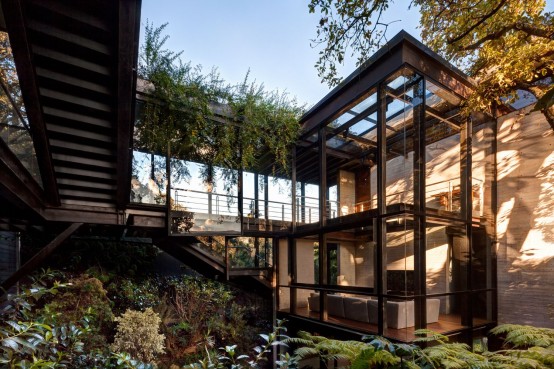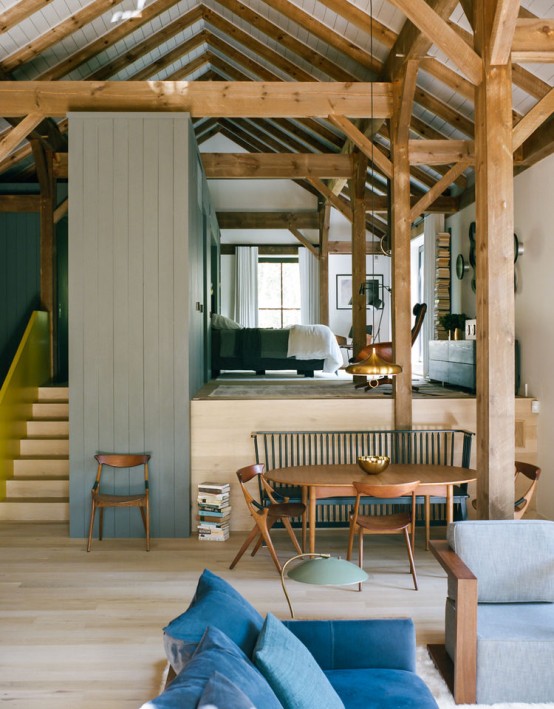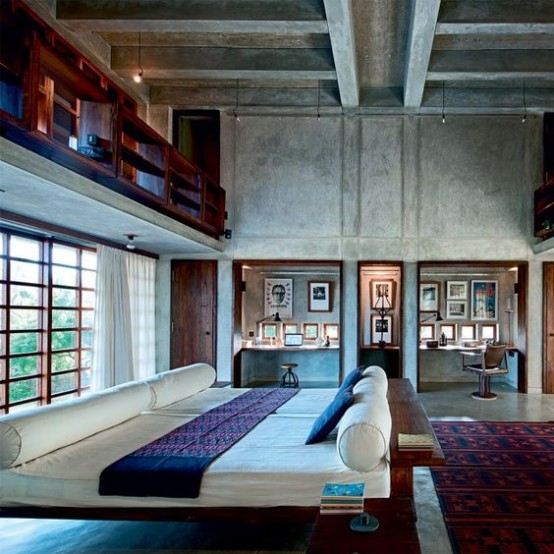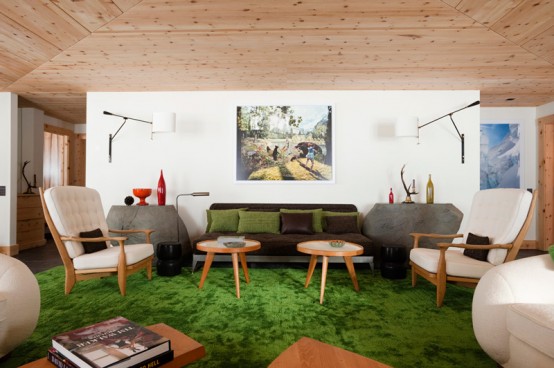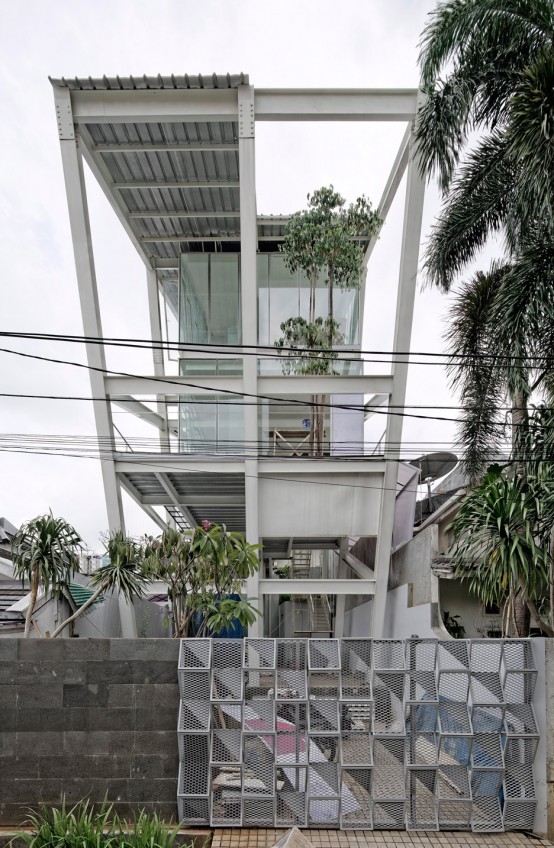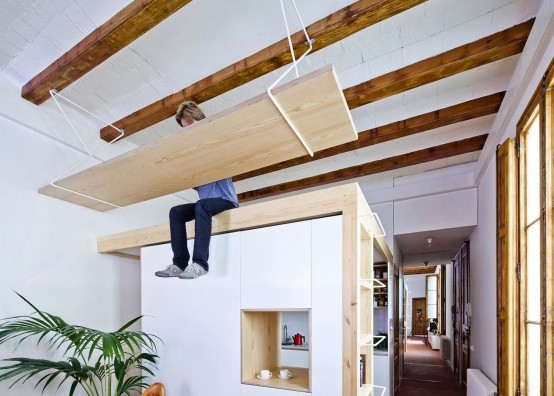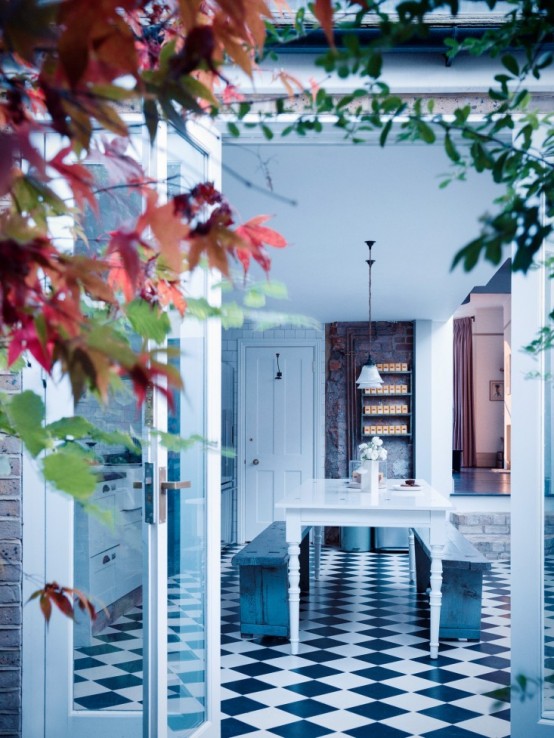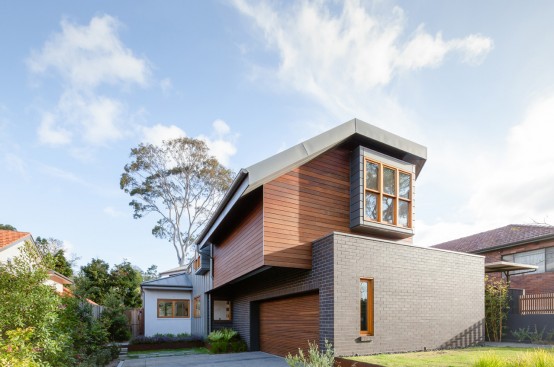This cool Bronte house is done in a beautiful mix of mid-century modern and minimalist styles. Designer Pip Norris dared to design the home with a lot of black in décor, and he managed to do that so that the house doesn’t look moody. Black kitchen cabinets contrast with a bold wooden table and chairs...
125-Year-Old Duplex With Modern Interiors
Named ‘the Lejeune Residence’, architecture open form has revitalized a once neglected duplex building in Montréal into a single-family home with flexible interiors and an exterior garden. The open-plan spaces have been organized to provide a subtle distinction between inside and outside. During the summer, the living room furniture is moved outside to the terrace,...
Living Amidst The Forest: Glazed Tepozcuautla House
Nestled in the hills of Mexico City, the Tepozcuautla House consists of two concrete bodies — one for services and the other for the bulk of the house’s main areas — joined by steel bridges and a cantilevered staircase. The stairs and bridges give the illusion of walking on the vegetation below, all without interfering...
Rustic Passive House, Barn And Sauna Tower Compound
Architecture and interiors firm BarlisWedlick created this eclectic compound designed to suit a client with an idiosyncratic wish list. The main house is constructed from structural insulated panels and clad in charred cedar. Connected to the main house by a narrow bridge, a three-story cedar tower with a sauna at its base recalls a tree...
Indian House With An Extensive Use Of Concrete And Reclaimed Wood
This beautiful space in the seaside village of La Dune is the eco-friendly weekend retreat Niels and his wife Malavika Shivakumar designed for themselves and their children, a respite from the noise of city life in Pondicherry, South India. The house is modern and chic: there’s a lot of concrete used both inside and outside;...
Modern Chalet With Wood-Clad Interiors And Touches Of Green
We got used to see rustic wood clad chalets but this gorgeous chalet by Mlinaric, Henry & Zervudachi in Rougemont, Switzerland isn’t a typical one. This isn’t just rustic, it’s a stylization done in a stylish and chic way. Although there’s a lot of wood in décor, it looks not rough but smooth and beautiful....
Leaning Rumah Miring House With Minimalist Decor
The tilted frame of the house by Budi Pradono Architects was designed as an antithesis to the status homes and mock-European styling of a gated community in Jakarta, Indonesia. The 320-square-metre house is called Rumah Miring, or Slanted House. The white steel frame of the house tilts towards the street, its skewed angle is intended...
Modern Residence Design With Lots Of Wood And Exposed Beams
Bach Architects completed the redesign of a 753-square-foot apartment in Barcelona, Spain. The new configuration was conditioned by the customers’ wish to keep the two rooms at the façade as bedrooms, while a new living room, dining room, kitchen and study space were organized in the rest of the house. The generous height of the...
Victorian Terraced House Renovation With Soulful Elements
Designer Mark Lewis was given free rein to update a run-down Victorian terraced house. The interior was renovated by exposing and embracing any interesting architectural details while adding sympathetic and soulful elements such as textured joinery or interesting wall finishes. A gathering space for the entire family, the kitchen has a mix of finishes for...
Naremburn House That Shifts Volumes And Geometries
Naremburn House was designed by Bijl Architecture in Sydney, Australia. To accommodate the design, they utilized shifting volumes and geometries to result in a variety of irregularities. The clients wanted a light-filled interior, completely unique rooms (no square ones), and a place to “live long”. With the site’s irregular landscape, they incorporated subtle level changes...
