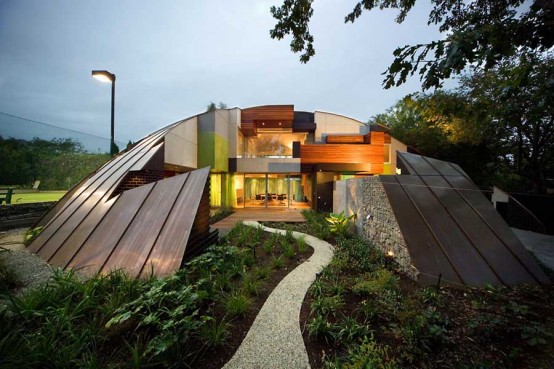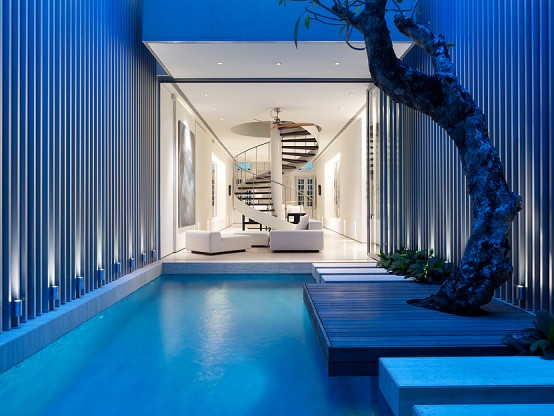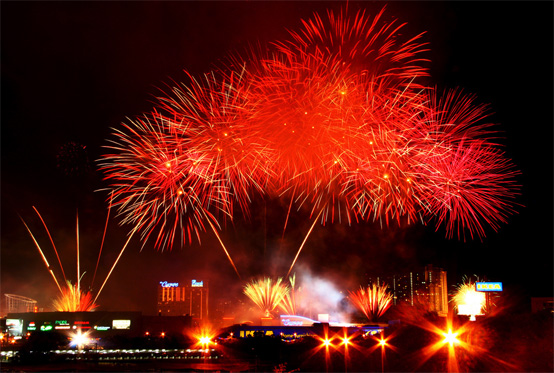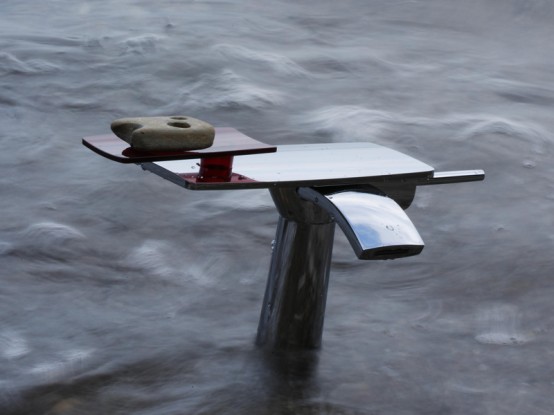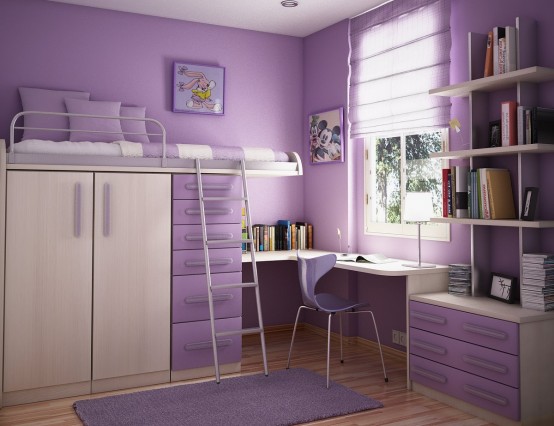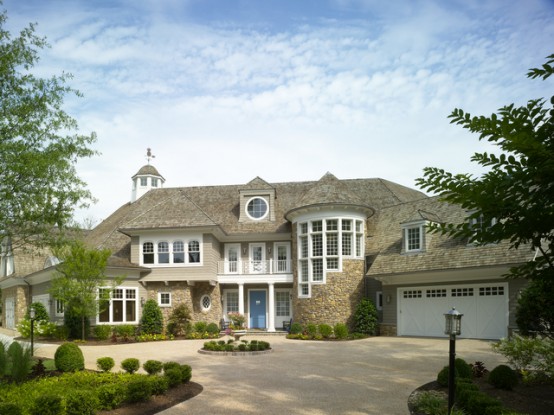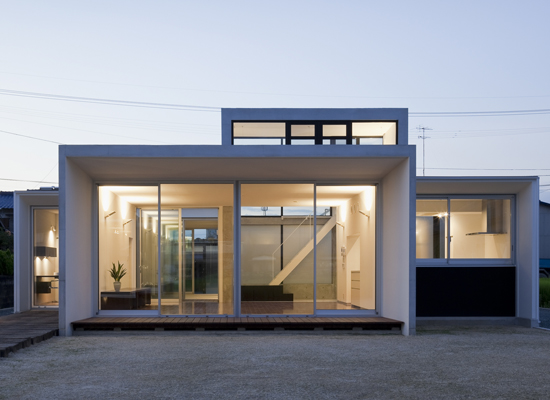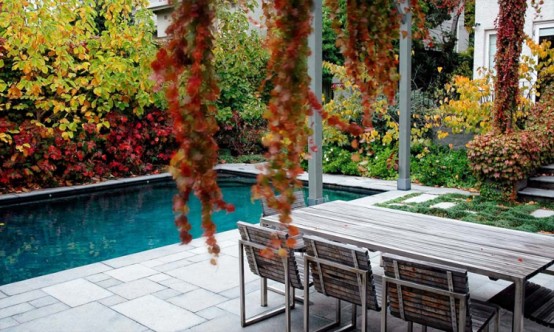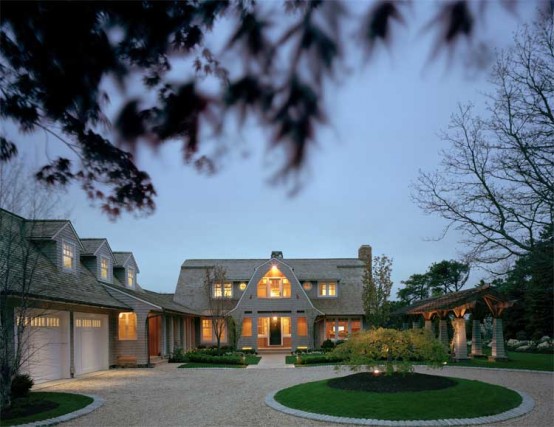Here are some best of unusual house designs that we covered on DigsDigs during 2009: Experimental House Design
Top 10 Minimalist House Designs – Best of 2009
Here are some best of minimalist house designs that we covered on DigsDigs during 2009: House Design With Completely Black Exterior Modern Minimalist House Design
Happy New Year from DigsDigs!
Happy New Year 2010 to all of you. May all your dreams come true. We wish you an excellent and very happy time.
Top 10 Sanity Ware Products – Best of 2009
Here are some best of sanity ware products that we covered on DigsDigs during 2009: Extraordinary Faucets Inspired by Vintage Cars New Concept of In-House Pool By Kos
Top 5 Kitchen Appliances – Best of 2009
2009 was a good year for DigsDigs. Here are some best kitchen appliances that we covered: Whirlpool Domino Modular Hob
Top 10 Kids And Teens Room Design Ideas – Best of 2009
Here are some best of kids and teens room design ideas that come up on DigsDigs during 2009: 17 Cool Teen Room Ideas 29 Bedroom for Kids Inspirations from Berloni
Best House and Apartment Designs of December 2009
Here are some best house and apartment designs which was covered on DigsDigs during December 2009. If you’ve missed them than don’t hesitate to check them out. Don’t forget to check out best product and furniture designs of December 2009 too. Storefront Remodeled Into Live Work Place With Modern Interior Design Shingle Style Family Vacation...
Minimalist House Design That Consist Of Small Rectangular Blocks
This 200 square meter house is build on the 750 square meter site by Kazuyuki Okumura Architect & Associates. The area is very windy so the house consist of several small rectangular blocks which protect each other. Steel and concrete are materials that were used during the construction. Some public areas has transparent glass walls...
Rear Garden Ideal For Catching Sun And Dipping Into the Pool
This rear garden is a secluded, north facing private space, ideal for catching winter sun in the adjacent artist’s studio and for dipping into the pool in the summer heat. French doors open out from the rear of the house onto a solid stone terrace, linking inside and out. Generous stairs then lead down to...
Curved House Design with Extensive Interior Woodwork
The neighborhood of this house is characterized by rolling topography on wooded peninsulas separated by salt water bays and coves. The house’s design adopts this land and promotes dramatic water and woods views. The exterior is curved and stone terraces and planters follow this curve and mediate between the house and the landscape. Architectural and...
