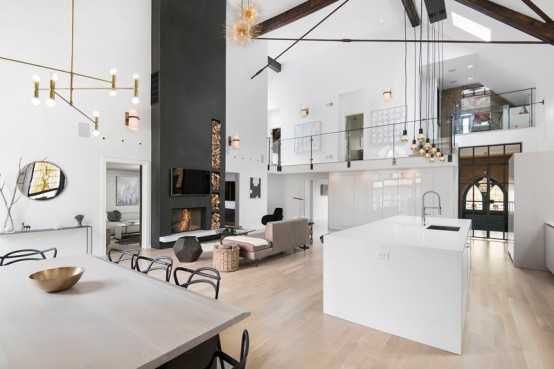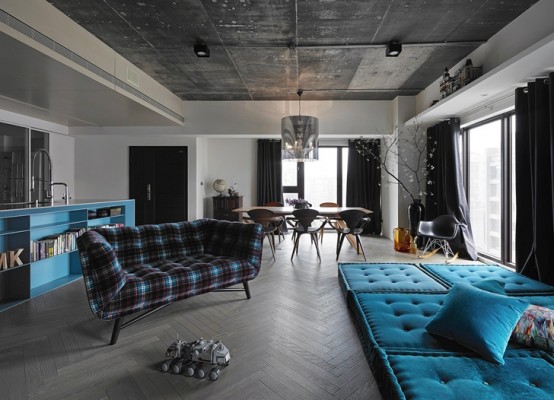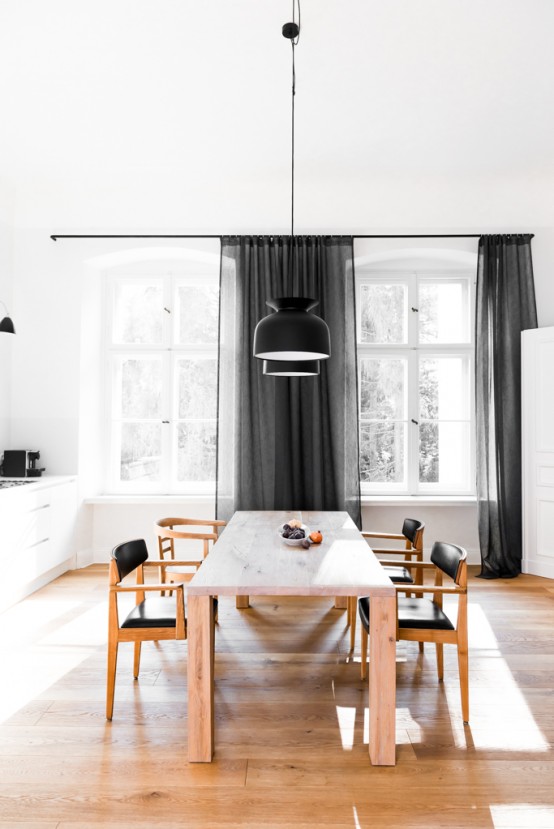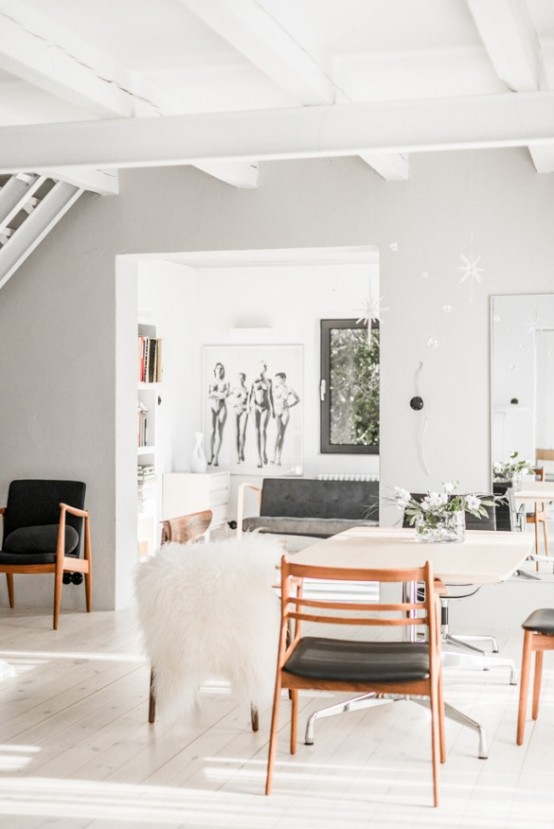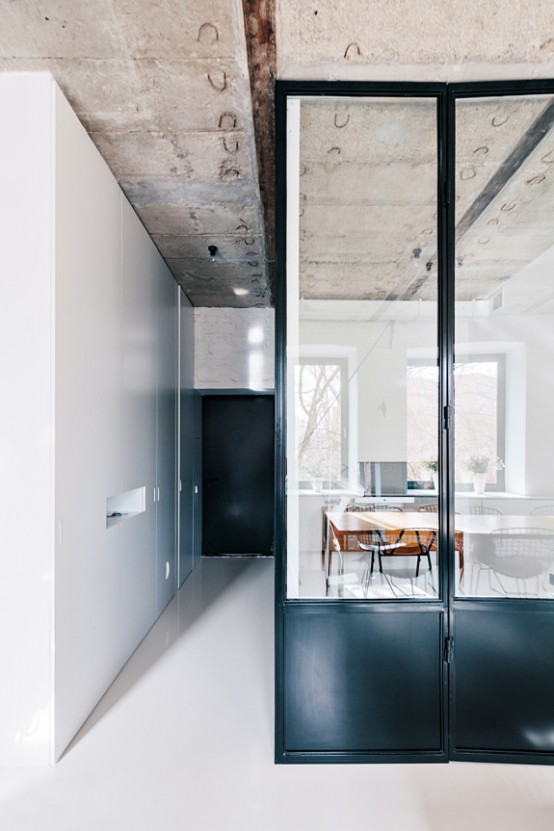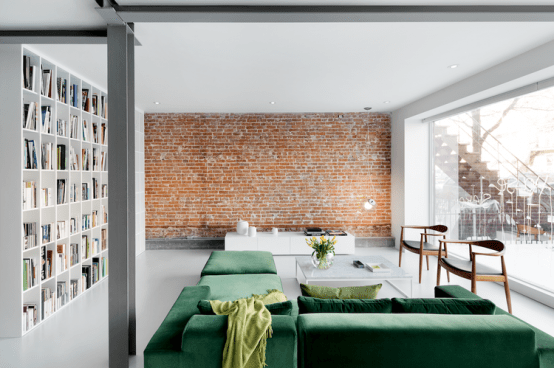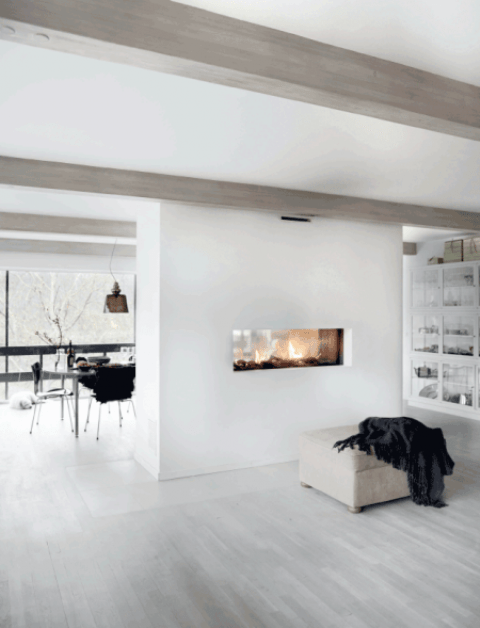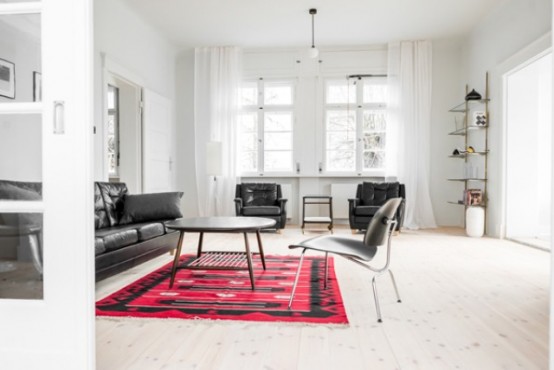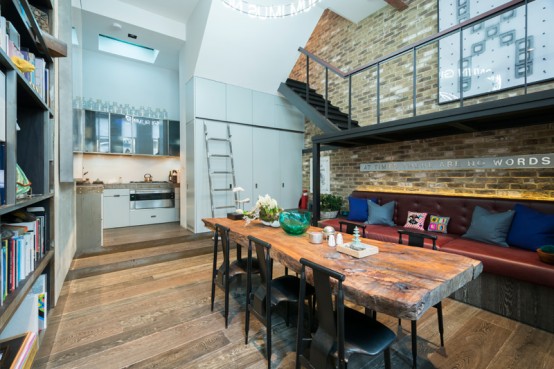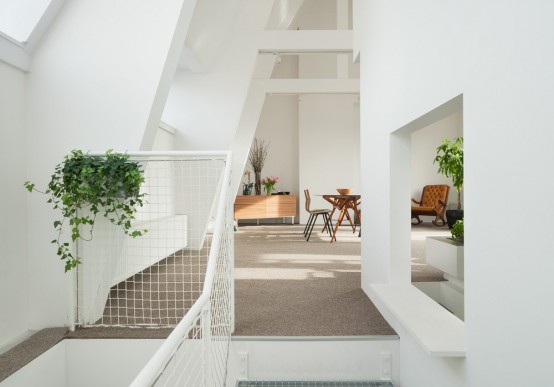Linc Thelen Design together with Scrafano Architects have transformed a church into a home for a family with three young children, in Chicago, Illinois. The church, boasts 7 bedrooms and 6 baths. The great room has ceiling heights soaring at 25 feet. Finishes were selected to create a hip and eclectic vibe pairing interesting wallpapers...
Minimal And Chic Taiwan Apartment With Turquoise Accents
Asian designers continue striking and exciting everybody with their designs, this Taiwan apartment by Ganna Design is just wow! The décor style is minimalist yet luxurious, a wide use of concrete and grey wood in décor creates a perfect background for colorful furniture and décor elements. The loft concept widens the space and even lots...
Serene Minimalist Apartment With Copper Accents
This lovely serene apartment in Berlin is a recent project by the Polish architectural group LOFT. The style of the interiors is minimalist, black, grey and white with pretty copper accents. Besides tackling the interior layout and design, LOFT also designed and built some of the furniture and restored other pieces, too. There’s much light...
Minimalist And Airy White Loft From A Forge
An old country forge in Poland can become a stunning minimalist loft, and designer Jacek Kolasinski proved it. I love lots of white everywhere: it makes the home airy and reflects and invites the light in. Original brick walls and ceilings with beams were left but to make them look softer designers painted them white;...
Contrasting Minimalist Apartment With A Black Steel Window Wall
If you ask me, which style is the best for a small space, I’d say minimalist because it allows to accommodate everything you need. This apartment in Russia by Crosby Studios is right like that: it is a wonderful example of modern, minimalist architecture done right in a small space. While fairly simple in its...
130-Year-Old Minimalist Apartment Renovation With Industrial Features
Architect Anne Sophie Goneau remodeled this 130-year-old flat saving the original architectural features and creating an absolutely new space in minimalist style with industrial touches. She highlighted the red brick wall in the living room by leaving it bare and protecting it behind museum-quality glass. The steel beam original to the building was left exposed...
Minimal House With Glazed Walls And Stylish Accents
I’m a sucker for minimalist interiors, and I just couldn’t walk past this house. Located north of Copenhagen, this beautiful early 1960’s house in the woods is pretty much the perfect retreat from the busy noise of the city. The interior is open plan, it’s done in the classical minimal color scheme: black, grey and...
Minimal Modern Home With Clean And Uncluttered Spaces
This minimal modern apartment by LOFT SCZECIN is minimal in color but not personality. The walls and ceilings are completely white, while the floors are covered with light-colored natural wood, and that all makes the interiors beautifully clean and the rooms look more spacious than they are. Such cleanliness is a great way to make...
Industrial Masculine Loft Designed With Minimalist Zones
This awesome loft by Domus Nova can boast of a cool mix of styles: minimalist and industrial, a bit masculine and a little futuristic. The exposed brick walls, the wide plank flooring on the downstairs level and the black herringbone flooring upstairs, and the industrial vibe of the kitchen are all fantastic features that strike...
Minimalist Amsterdam Apartment With Lots Of Open Space
This Amsterdam apartment is a renovation project by Mamm Design of a duplex unit in an 85-year-old housing for a family of four. Since they have not been brought up in Amsterdam where they have a lot of gloomy weather, their request was to have maximum sunlight in the house. Kitchen, bathroom and toilets are...
