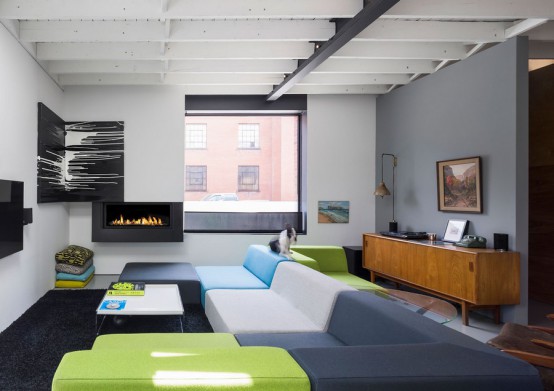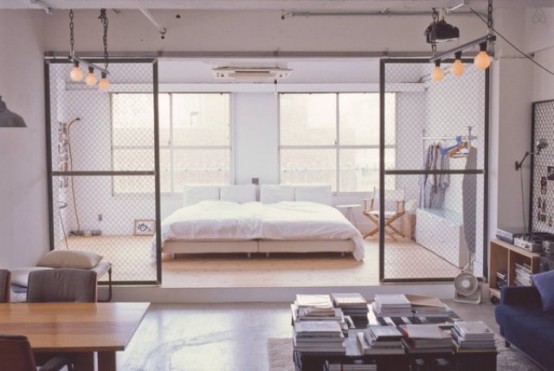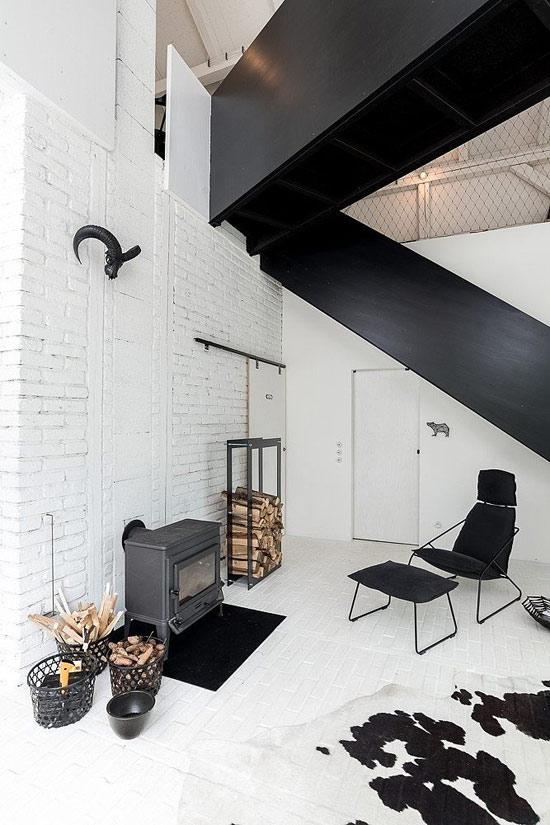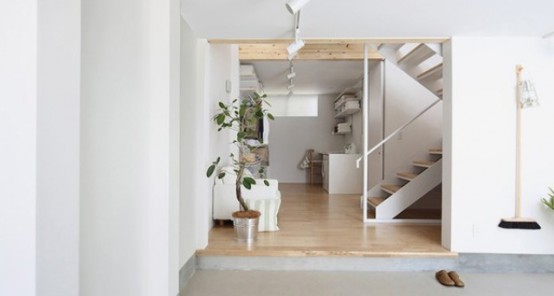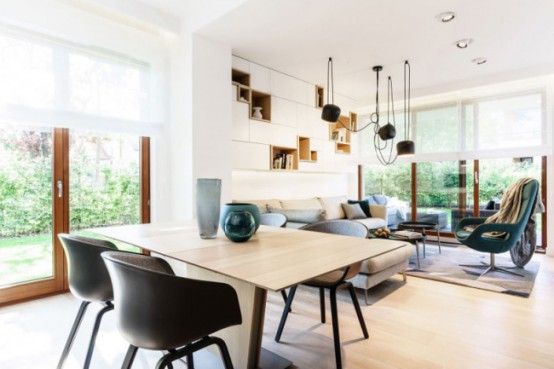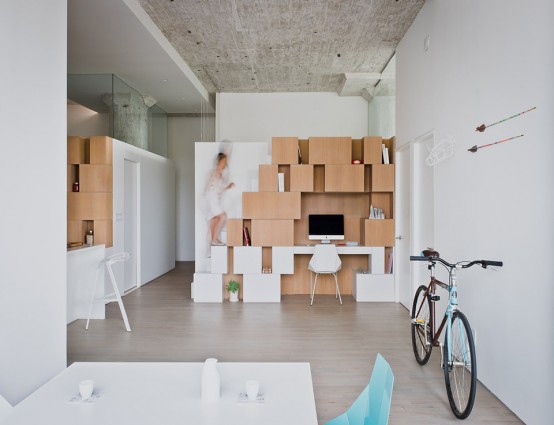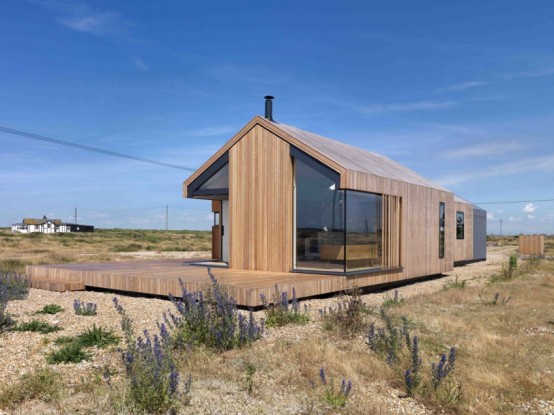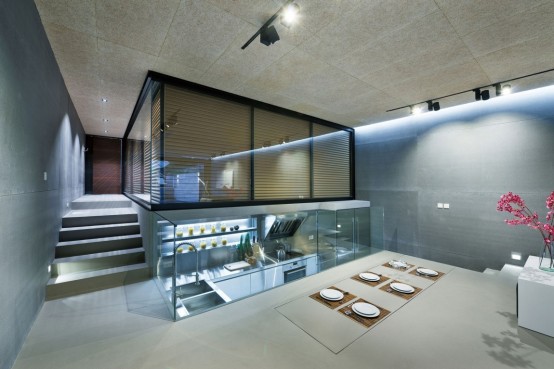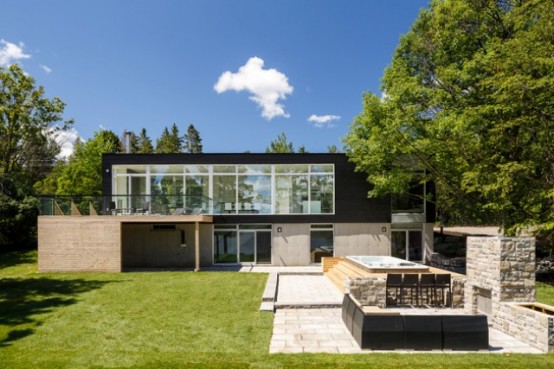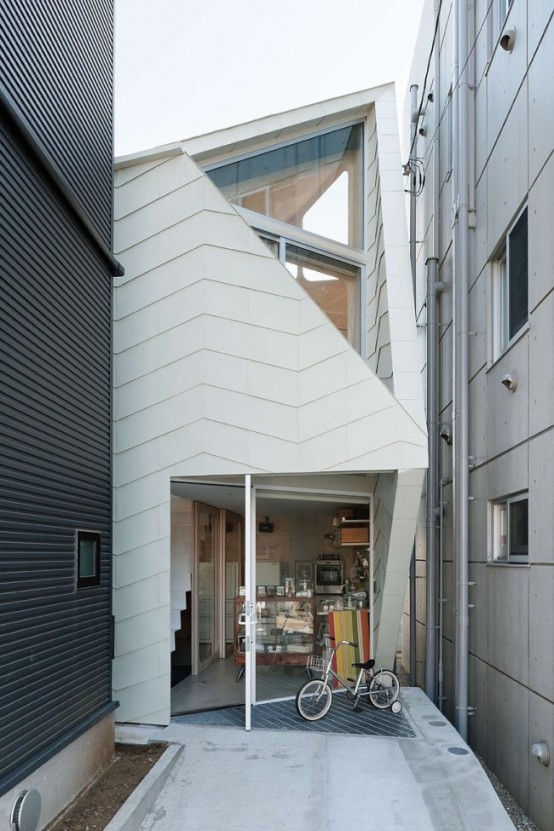This small 1950’s building, which is a former workshop, is located in Montreal, Canada, and was designed by Atelier Moderno. There is a common area that includes a cozy living room with a corner desk, a dining room, and a streamlined kitchen where each element asserts its modernity. The décor is stylishly minimalist with mid-century...
Minimalist Tokyo Loft With Industrial Touches
We often see minimalist Japanese homes, and today we’ll look at Japanese home design from a different point. This Tokyo loft apartment is done in modern style with industrial touches and looks so stylish and cozy that it’s almost unbelievable for an industrial space. Different spaces are divided with the help of doors with chain-link...
Minimalist Black And White Barn Renovation
This dreamy barn renovation in the Czech Republic would be the perfect burst of inspiration, and it’s definitely a non-typical barn renovation. The amazing transformation was done by Oooox design firm with the utmost level of coolness and gorgeousness. Here the minimalistic approach works so well for a countryside retreat: despite is restrained color palette,...
Ultra-Minimalist White House On A Narrow Lot
Japanese designers are famous for their talent to mix functionality and cool design because rationality is in their philosophy and lifestyle. Japanese design brand Muji designed this narrow three-storey house in Tokyo. Like its products, the house is about the concept of simplicity, maximizing the available space and its functions. The challenge was that the...
Minimalist Apartment With Creative Storage And Graphic Decor
This minimalist apartment is located in Gdynia, Poland, and was designed by Design Studio Dragon Art. The main part of the house is an open space where there is a kitchen, dining area and seating area. In living is a direct exit to the terrace. A majority of cabinets and closets is hidden behind tall...
Minimalist Brooklyn Loft With Asymmetrical Design
Harmony in home design can be achieved not only with symmetry but also with irregular designs, like the custom-made features in this stunning loft. Located in Brooklyn, the apartment was refurbished by SABO Project. The team managed to reveal the apartment’s full potential by completely reorganizing the interior, so they got an extra room and...
Ultra-Minimalist Vacation Home With Dark Blue Touches
This vacation home is located in Great Britain and is characterized by the openness to the outside. It consists of several wooden cubes, some of them are open, and the others are rather closed – they are for the private zones. The interior is simple, minimalist and very elegant; the home is decorated in lots...
Minimalist Hong Kong House With A Stunning Interior
Asian homes have always impressed by lots of the latest technologies cleverly used in design. This exciting minimalist house in Hong Kong is one of these – with a striking interior and highest technologies. The house has several floors, smartly organized and connected with glass doors and walls; even the garage with glass walls is...
Minimalist Riverside Home With An Outdoor Spa Zone
This fascinating riverside home was designed by Christopher Simmonds Architect Inc. The special feature of the house is a backyard spa as an above grade element, requiring minimal disturbance to the surrounding land. The interior is stylishly minimalist with cool natural touches and furniture; the color scheme continues the style – grey, white and natural...
Minimalist Larch-Covered Tsubomi House With 7 Split Levels
The footprint of this house situated in Tokyo, Japan, is only 26m2. The entire house is divided into seven split levels without partitions and all levels are connected by a staircase situated in the middle of the house. Though every split level is small and there is barely enough space to place essential furniture, each...
