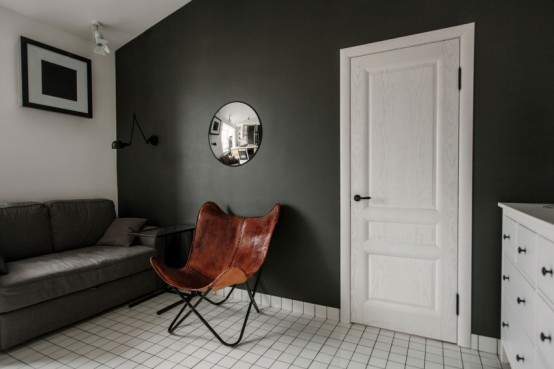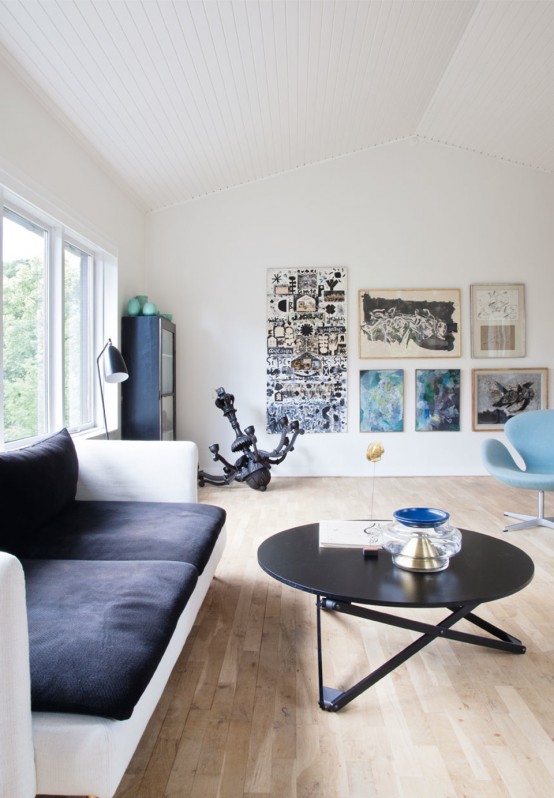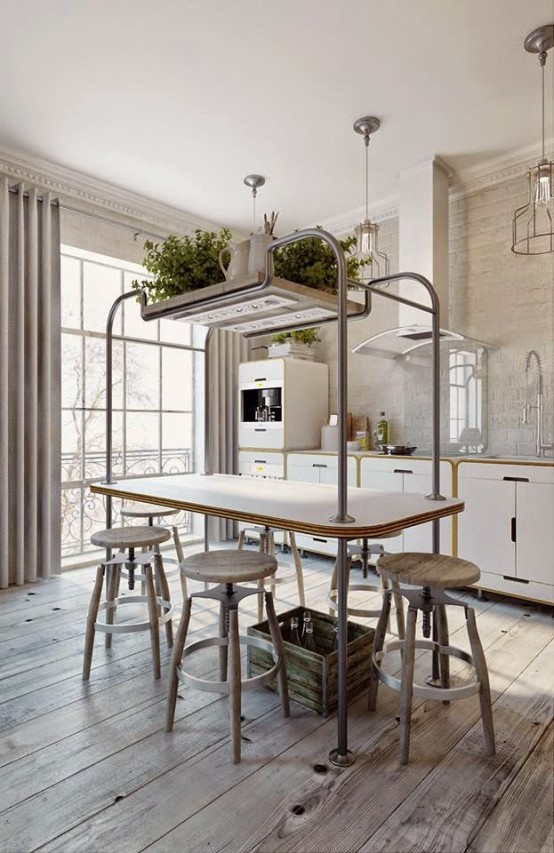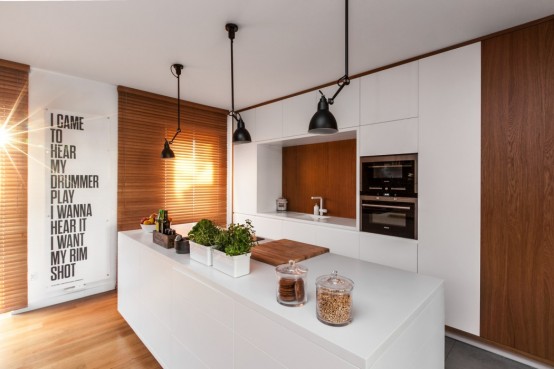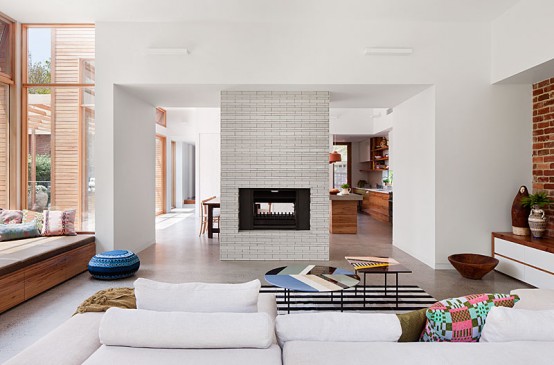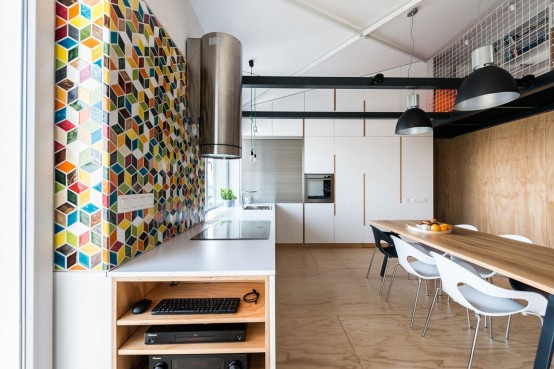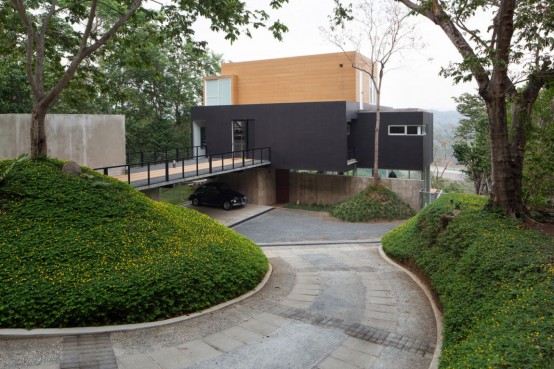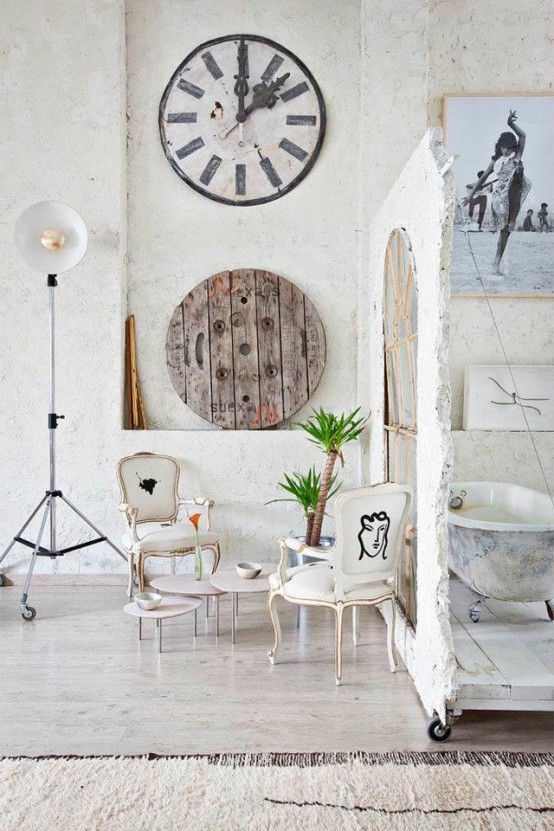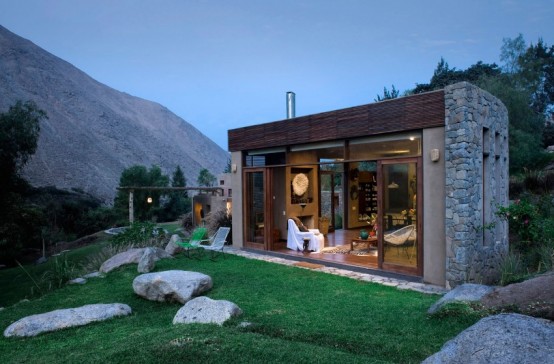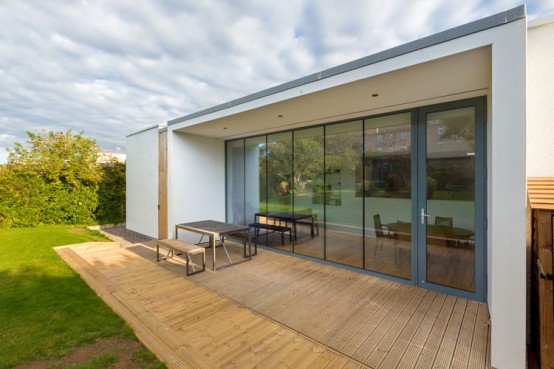When buro5 was to renovate this 527 sq ft in Moscow, Russia, the strategy included taking the existing defining elements and integrating them in the new design in a natural fashion. The apartment features exposed pipes and tubes, which the designers chose to highlight by adding even more such elements instead of trying to conceal...
Art Full Modern Home With Refreshing And Simple Decor
The discerning eye of designer Urd Moll Gundermann can be seen throughout the 1953 North Zealand home she shares with husband Thomas Gundermann and their daughter Gaya — family heirloom furniture mixes effortlessly with more modern pieces and a really stunning art collection. The interiors are done in a popular modern color scheme: white and...
Incredible Prague Apartment Mixing Vintage And Modern Styles
This beautiful open plan Prague apartment by interior designer Anton Medvedev has a strong wow factor! It features a palette of soft greys, beige and white, while the exposed brick and washed oak flooring add texture and contrast. This is a great mix of traditional, industrial and modern, featuring industrial accents and tons of natural...
Laconic Yet Cozy Apartment In White And Natural Wood
Stylish, modern apartment in the Polish town of Poznan was designed by Lina Architekci studio. The apartment is minimalist with an eclectic feel. I love the mix of white with rich wood colors – it looks very contrasting and inspiring. There are no rooms but all the areas are smartly divided using storage units and...
Bright And Airy Extension To A California Bungalow
This bright and airy extension to a California bungalow by Melbourne-based BG Architecture is all about flexible open plan living and a seamless transition between inside and out. These stylish family quarters are the perfect relaxed oasis from the bustle of the outside world. The home is full of natural light thanks to the expansive...
Airy And Spacious Modern Loft With A Second Floor
This creative and lively loft is located in Bratislava, Slovakia. The owners are a young couple with a child, so the loft is kid-friendly – there’s even a grid on the second floor to make it safe for the child. The décor is modern, almost minimalist – grey, light-colored wood and white but there are...
Stylish Modern Family Home With Industrial Touches
Mi3 is the name of a residential project completed by Cincopatasalgato in El Salvador. The clients requested a house that would allow them to entertain guests but, at the same time, to feel comfortable and to be able to enjoy life as a family. Given the requirements, the architects decided to make the bar an...
Eclectic White Loft With True Artistic Influence In Design
Manolo Yllera is one of the most renowned interior photographers in Spain. It is no surprise that his home reflects his eclectic style and immaculate sense of interior décor. Photographers are used to orchestrating images, piecing things together to create a story. Here, while everything is different one can notice the true artistic influence in...
Casa Chontay With Two Nature-Encircled Volumes
Located within a beautiful rural plot south-east of Lima, Peru, Casa Chontay by Marina Vella Arquitectos is an example of modern sustainable building. The residence blends with the landscape, mainly due to extensive use of natural materials, and exudes an optimum indoor-outdoor relationship. The two wings of the house are both encircled by vegetation, loosing...
Modern Open-Plan Renovation For A Usual Boxy Home
A glass-walled addition designed by architect Níall Hedderman unifies kitchen, dining, and living at a compact 1930s home. The home’s spacious rear garden offered ample room for an extension. A sheltered deck allows the residents to enjoy the outdoors even when the weather’s inclement. A glass wall, provided by Mitchell Glass, grants an immediate and...
