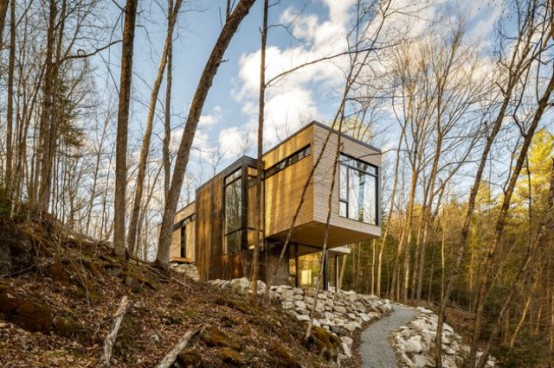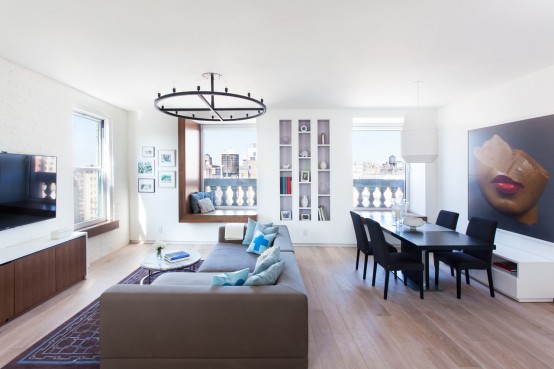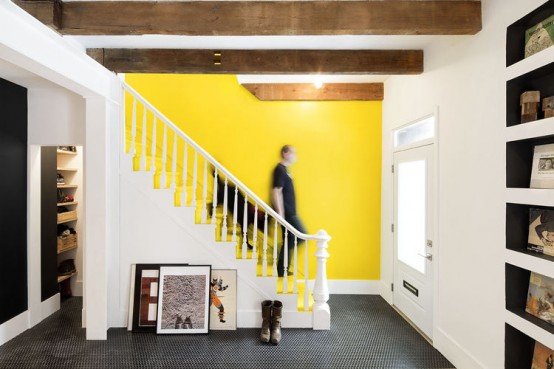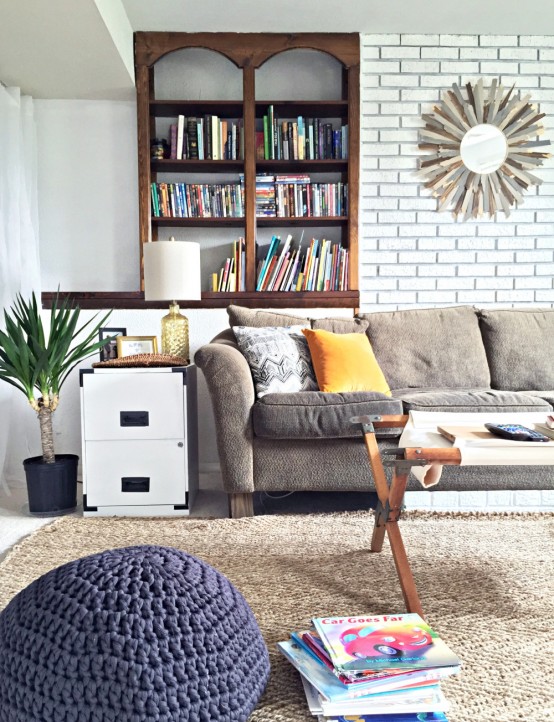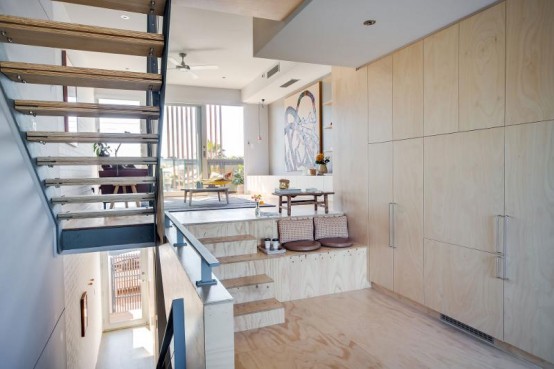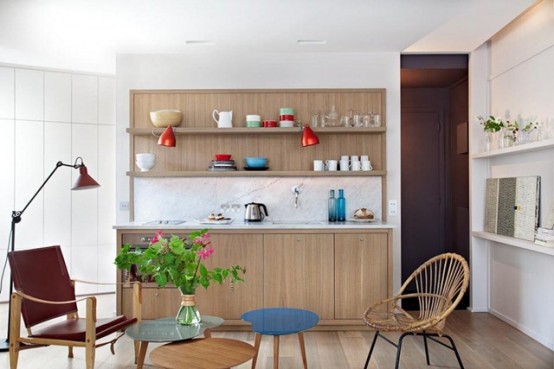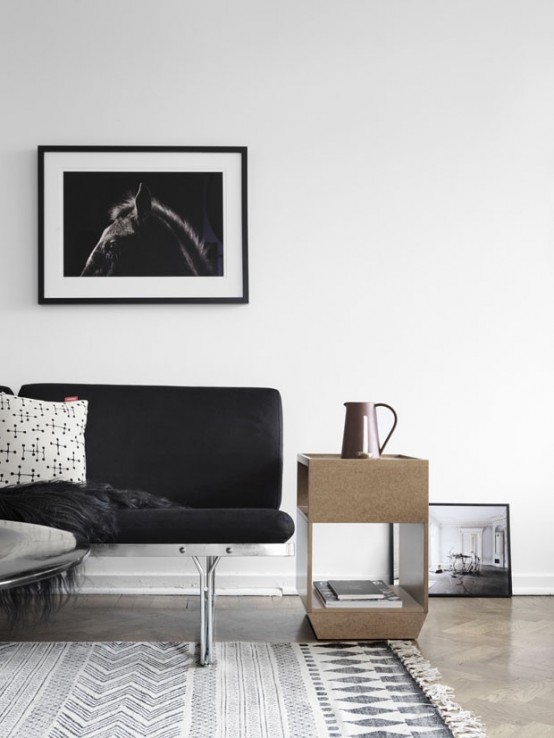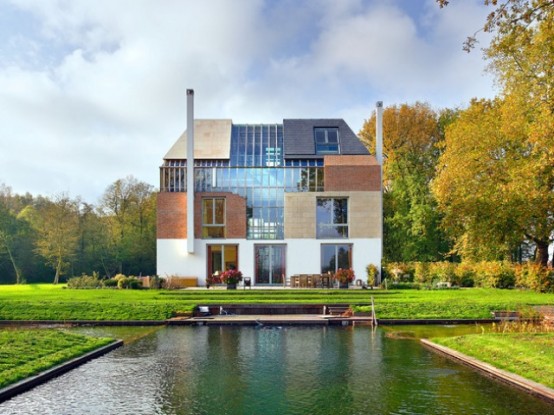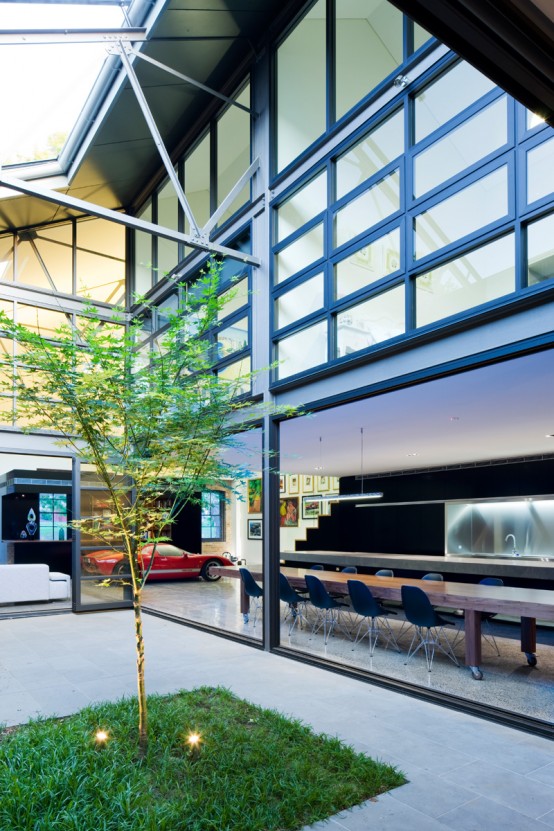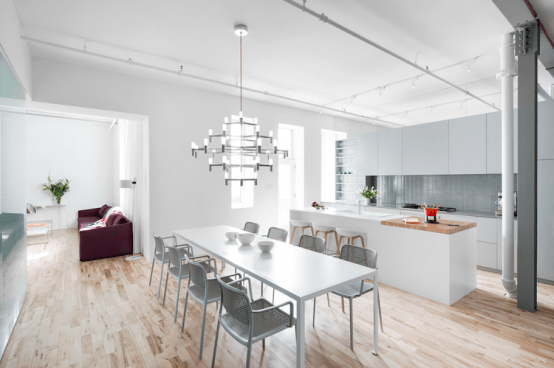This cantilevered lake cottage by Christopher Simmonds Architect is nothing less than beauty in harmony. The home was designed to maximize airflow and take advantage of the natural cooling qualities of the lake. The softness and shadows of the filtered forest light creates an intimate relationship between the exterior and the interior. White oak boards...
Modern And Refined New York Apartment With Blue Accents
Tirmizi Campbell, a New York-based architecture and design firm, has recently finished a renovation in New York City. The scope of the project included combining two adjacent apartments into a single residence for a young couple. The result is a light-filled, spacious home filled with modern elements. Wood accents warm up the crisp white walls,...
Colorful Eclectic House Renovated With Repurposed Materials
Warm, repurposed building materials are favored in this savvy renovation by MARK + VIVI. Light from a new skylight pours into the home’s entryway and living room. Steel columns and beams were added for structural reinforcement, and the couple left all beams, old and new, exposed. The original stairs and handrail were preserved in the...
Eclectic And Cozy Virginia Home Decorated By Its Owners
This pretty home with eclectic décor belongs to a young family with three kids, and was decorated by the mother of the family. The home’s multipurpose basement accommodates overnight guests, functions as a playroom for the kids, and as an office for the parents. The front door opens directly into the living room. The homeowners...
Modern Airy Loft With Little Memorable Details
South Australian design firm Williams Burton Leopardi designed this loft in Adelaide with elegant frugality, the idea of practical luxury using industrial materials and clever space planning. The interiors are so airy and full of light, that I just can’t take my eyes off! Everything is covered with white and light-colored plywood, which isn’t too...
Tiny Modern Loft Of Just 28 Square Meters
A tiny apartment can be a very cozy and cute space, even if it’s just 28 square meters like this tiny loft in Paris. Architect Aurélien Lespinas completely redesigned the layout and so that the only rooms combines the living area, the kitchen and bedroom area. The décor style is modern and simple, almost minimal...
Stylish Modern Apartment With Cork And Wood In Decor
This recent project by Stockholm-based interior designer Tina Hellberg is a showcase for her signature style — a look that features natural wood, cork and nature-inspired prints against black and white for a softened approach to minimalism. Simple furnishings and straight lines are done in a minimal palette are softened with touches of moss green...
Incredible New Manor House With Many Facades
The New Manor House on the river Vecht in the Netherlands designed by MDRVD is a unique home with many facades. The house was built in the style of its 17th century country estate neighbors in the spirit of historic preservation, and in keeping with the area bylaws. The interior is no less stunning than...
Eye-Catching Modern Home From An Old Warehouse
Corben Architects converted a large empty warehouse into a residence to accommodate a couple and their three teenagers. The design of the warehouse revolves around a newly created courtyard that brings sunlight and natural ventilation into the primary living areas and to all the bedrooms. The design of the interiors is minimalist, laconic and very...
Modern Lively Apartment In An Industrial Building
Interior designer Anne Sophie Goneau gave an apartment in a former factory a bright makeover. The space was reoriented in order to accommodate a third bedroom for the residents’ second child. The adjustment required reducing the size of one of the existing bedrooms and relocating the kitchen, which now is an open-plan space next to...
