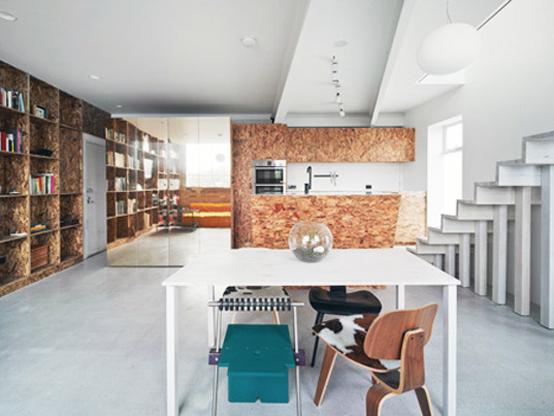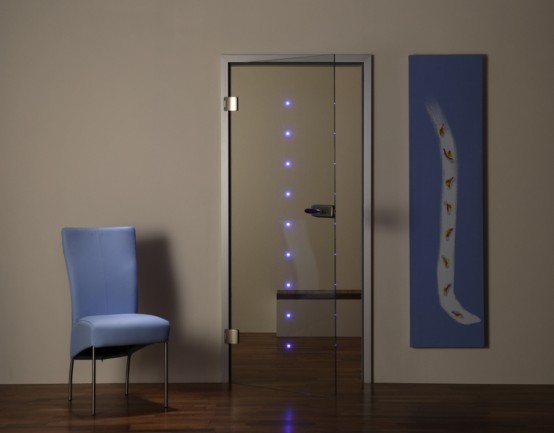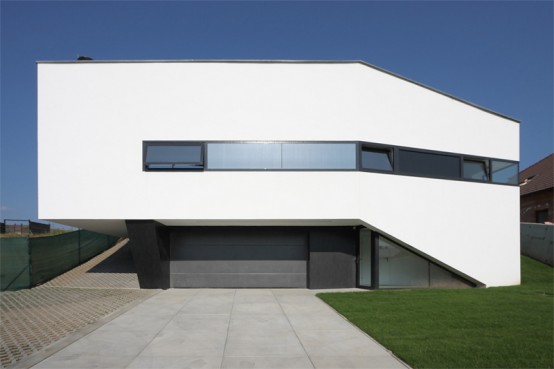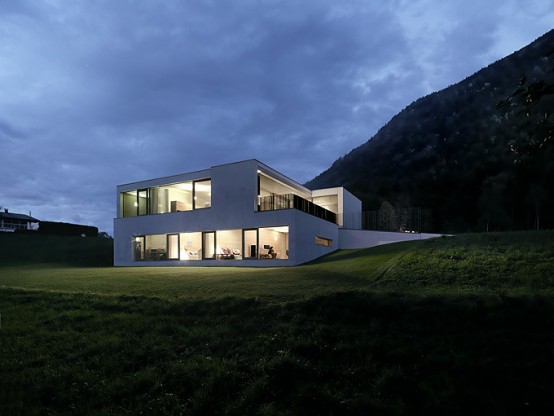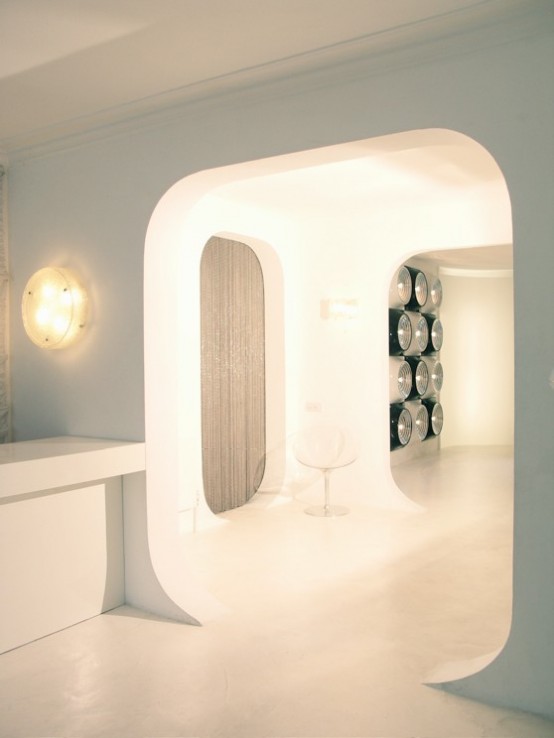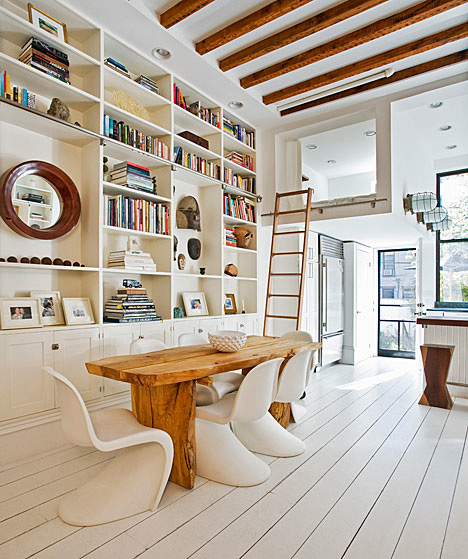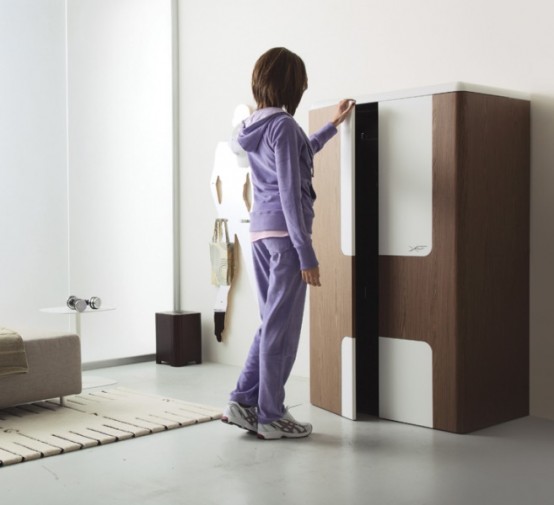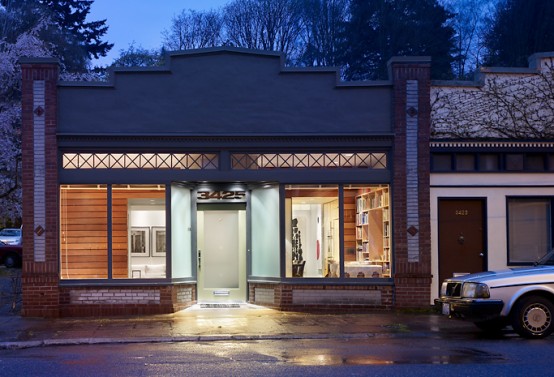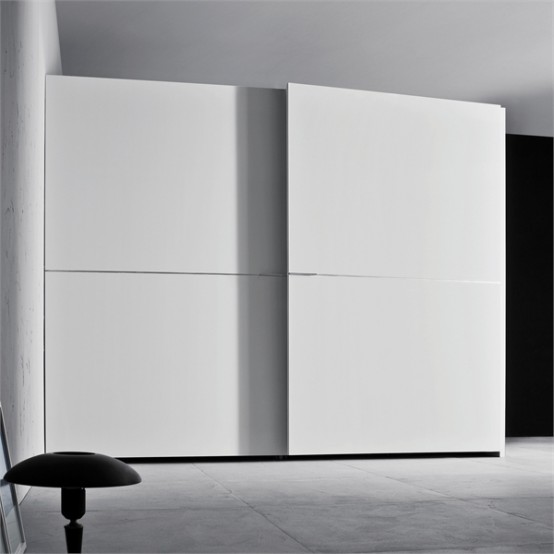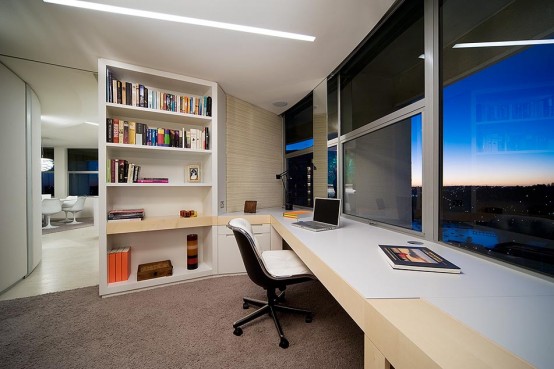Cubby House is a two-level apartment overlooking a public swimming pool in Fitzroy, Melbourne, designed by Edwards Moore. The whole concept was to create a continuous space for living rather than regularly divided rooms and floors. As a result the apartment features minimal doors and walls, and there are a lot of reflective surfaces. The...
Search Results for: Interior doors
Transparent Interior Door With Built-In LEDs
Glass doors are not only good for public places but for living spaces too. They aren’t only look good but also are quite practical. This interior door by Dorma is one of such doors but with special feature. It has 9 built-in LEDs that could stop you from breaking it at night because you haven’t...
Truly Modern House Design With Cool Interior In Black And White Colors
This super modern house is designed by Paulíny Hovorka Architekti in Banská Bystrica, Slovakia. It’s overlooking mountains, has an easy access to the town and quiet homelike surroundings. Due to the sloping of the site the lower level features a garage and service rooms while the second level features all residential areas. The residential level...
Minimalist Concrete House with Soft Wooden Interior – Germann House by Marte.Marte
It’s always interesting to see how architects manage to create a truly minimalist and modern houses that are still very comfortable and livable. Germann House by marte.marte Architekten is one of such houses. It looks like monolithic structure made of concrete but it’s more than that. It features a cool terrace and the extensive glazing...
Futuristic Interior That Gives Some Ideas For Decorating In This Style
Lordship Park is a large Victorian House in North London spread over four distinctly styled floors. This interior is its first floor which is done in 60’s futuristic style. Its main features are white and light color theme, elements of disco, and cavernous-like look. Even though this interior is a part of a photo shoot...
Four Story Townhouse With Very Cosy Interior Design – 5th Street by TBHC
The renovation of this 4 story townhouse in center Park Slope is one of the first projects by The Brooklyn Home Company. It’s a great example how cool could be combination of vintage and modern elements in the one interior. The main color theme in this interior is a combination of white and natural wood...
Best Home Exercise Machine for Modern Interior Design – Xfit from Tumidei
Many people want to have their personal mini gym in their home, but not everyone have enough space even for a one exercise machine. Traditional models occupy a lot of space and could impede comfortable living in the small apartment. Besides if it isn’t placed in a special room it could easily spoil any interior...
Storefront Remodeled Into Live Work Place With Modern Interior Design
Madrona house is a storefront from the early 1900’s that has been converted into a live / work place for a couple with an extensive art collection. The design is a modern equivalent of the traditional courtyard house. It is centered on a large skylight over the living and dining room. Reminiscent of a shipping...
White Wardrobe For Minimalist Interior Design – Orizzonte And Tratto By Pianca
Italian company Pianca has presented a lot of different minimalist furniture this year. For example we have posted about its modern lacquered TV cabinets and modular wall storage system consisted of white boxes. Now we are pleased to show you two stylish wardrobes which would look just awesome with this wall system. Orizzonte and Tratto...
Modern Apartment Interior Design in Warm And Glamour Style
This apartment is located on level 16 of a circular 18 storey high tower in Darling Point, Sydney and takes up the whole floor. The location allows occupants to gain extensive views of the harbour, its bridge and the Opera House. Its latest interior design is done in modern style which maximize 360 degree views...
