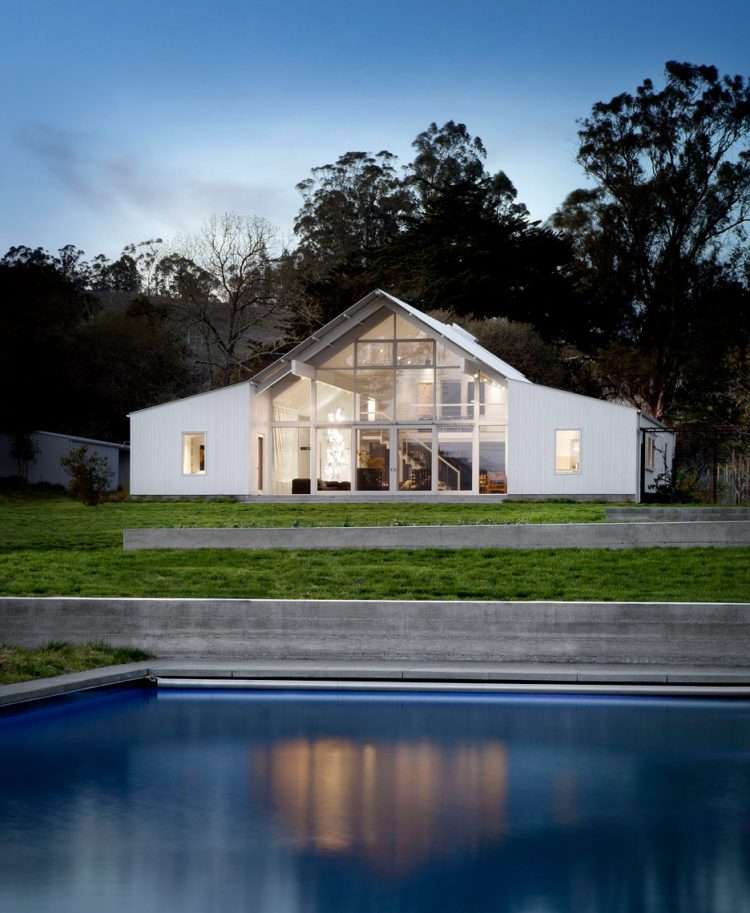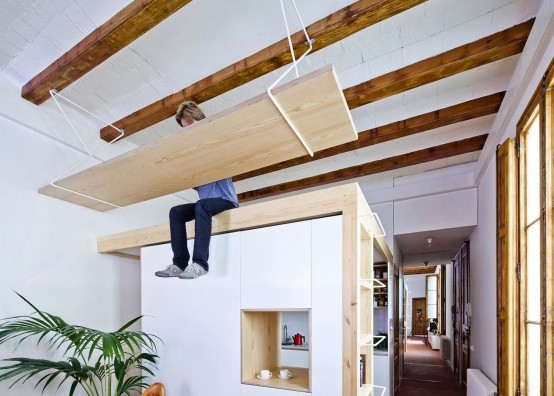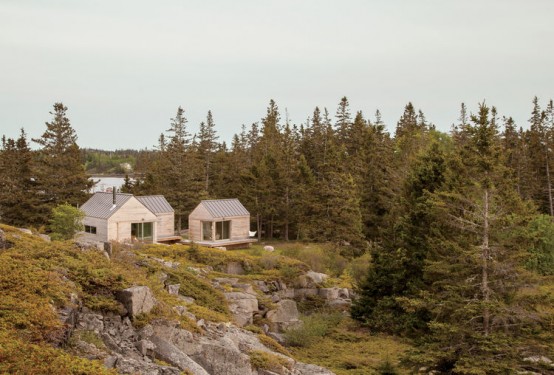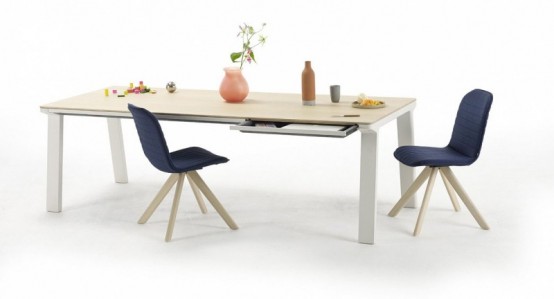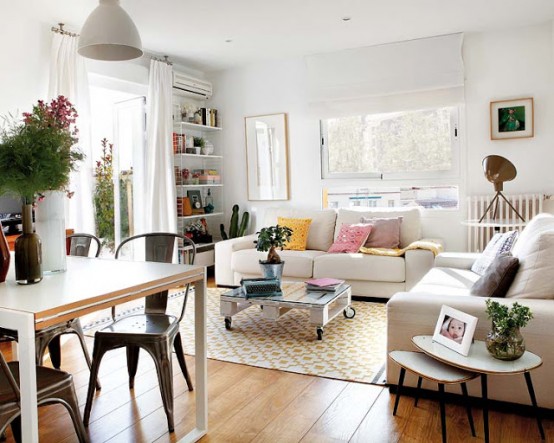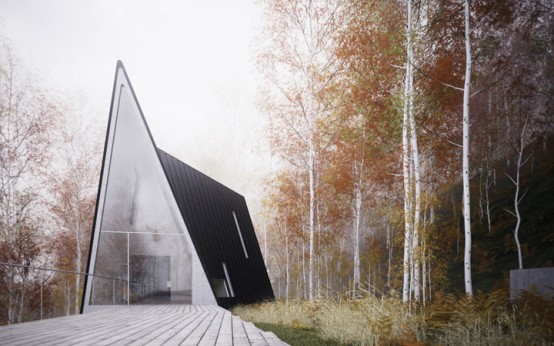San Francisco studio Turnbull Griffin Haesloop Architects took cues from traditional barns to create this contemporary dwelling in a northern California farming valley. Called Hupomone Ranch, the residence is located in Petaluma, a small, historic city with a culture of farming and ranching. The name references the biblical term “hupomone”, which is typically translated to...
Search Results for: Small kitchen dining living room
Modern Residence Design With Lots Of Wood And Exposed Beams
Bach Architects completed the redesign of a 753-square-foot apartment in Barcelona, Spain. The new configuration was conditioned by the customers’ wish to keep the two rooms at the façade as bedrooms, while a new living room, dining room, kitchen and study space were organized in the rest of the house. The generous height of the...
Natural Vacation Escape Of Three Wooden Cabins
Three small pavilions connected by a deck form a summer retreat that balances privacy with a panoramic view—all in less than 900 square feet. Working around the site’s unique topography, design-build firm GO Logic created each structure at varying elevations. Among the three pavilions are the standard comforts of any home: a kitchen, living space,...
Super Thin And Multifunctional Drawer Table
Homes no longer follow the dining room + kitchen formula. The various living spaces flow into each other more and more, which puts different demands on the furniture. Tables in particular have to be multi-talented; they not only have to be a traditional kitchen table but a desk, work bench, meeting place and dining table...
Inviting Casa De Estela In A Bunch Of Styles
La casa de Estela is a cool house that shows that a mix of different styles looks fantastic and very harmonious: industrial, vintage, art-déco and minimalism. The living room combined with the dining room is modern, light and with pretty touches: an industrial coffee table and a piece of pop art on the wall. The...
Asymmetrical House Design That Consist Of Three A-frames
Allandale House is an A-frame(s) house designed by William O’Brien Jr. It’s a small vacation house with asymmetrical design. It links three horizontal extrusions of “leaning,” or asymmetrical A-frames. The skinny A-frame on the western side contains the library, wine cellar and garage. The wide A-frame in the center of the house is dedicated to...
