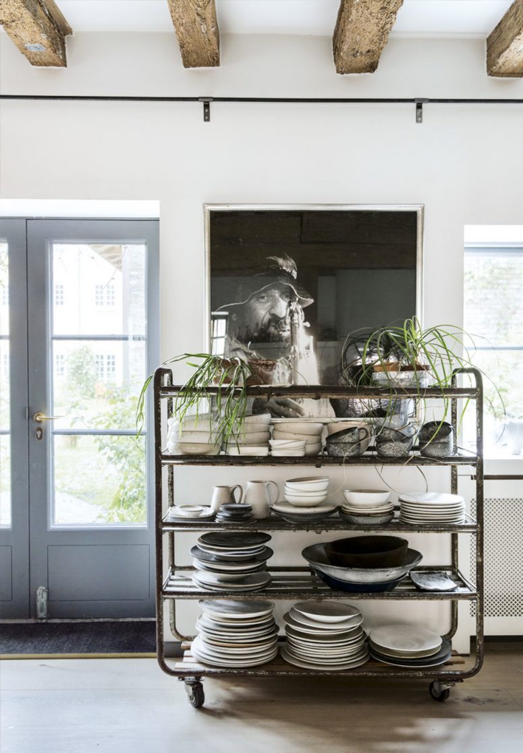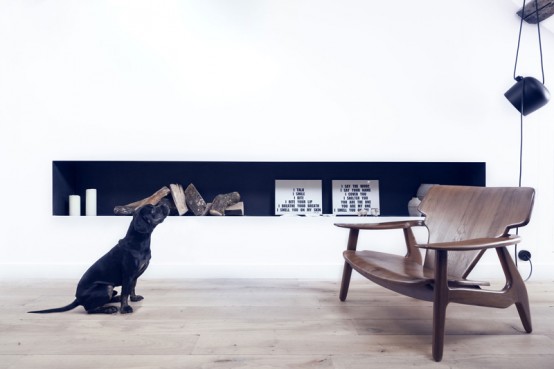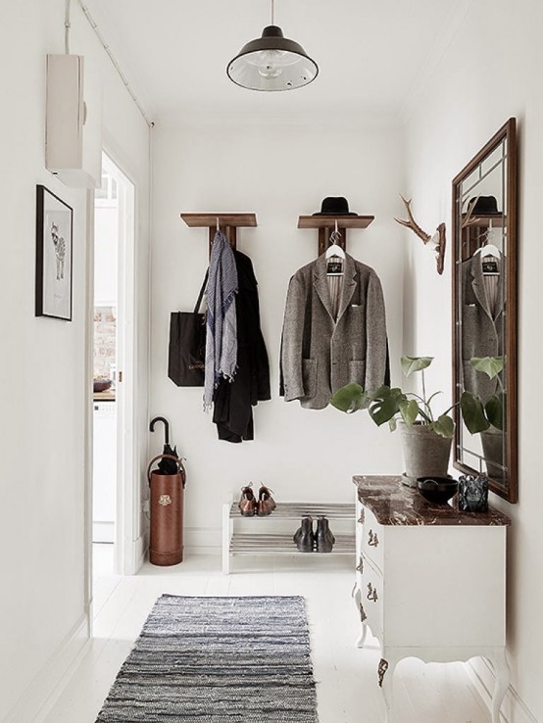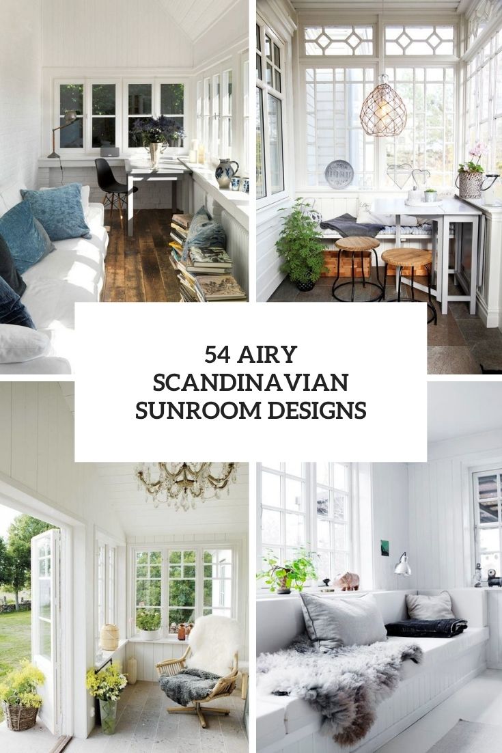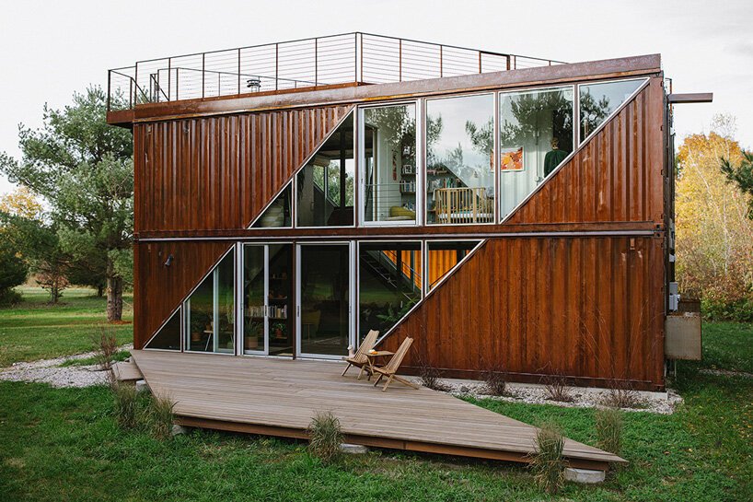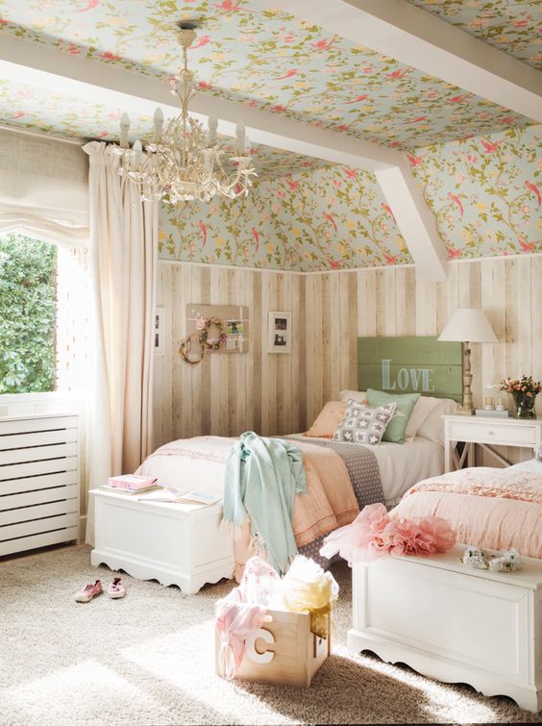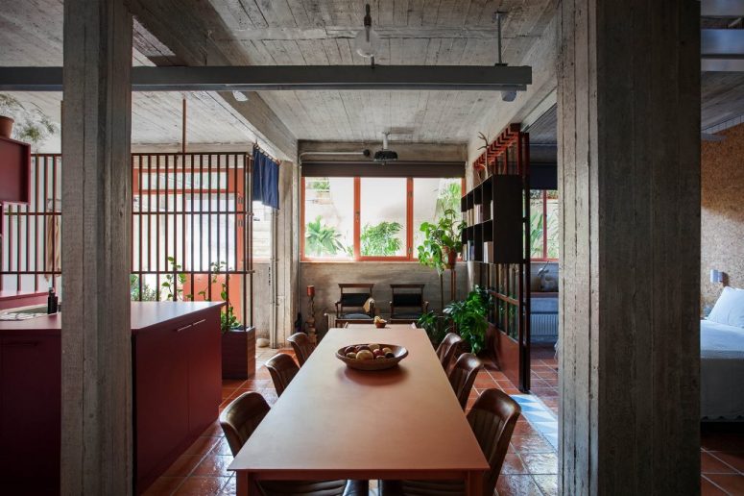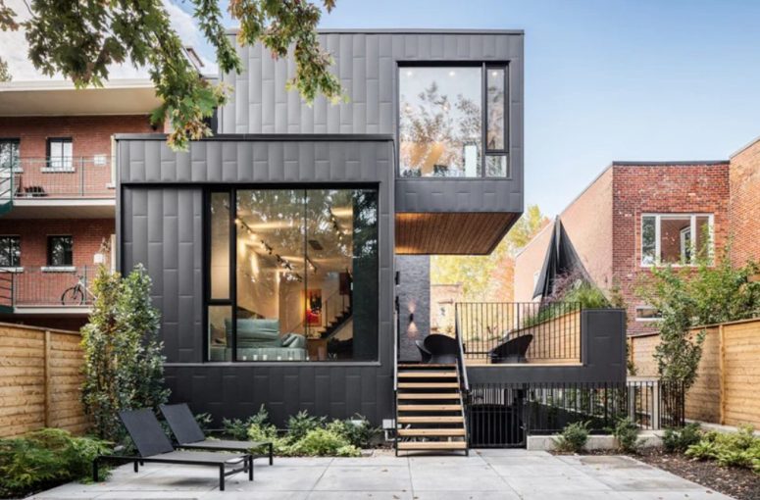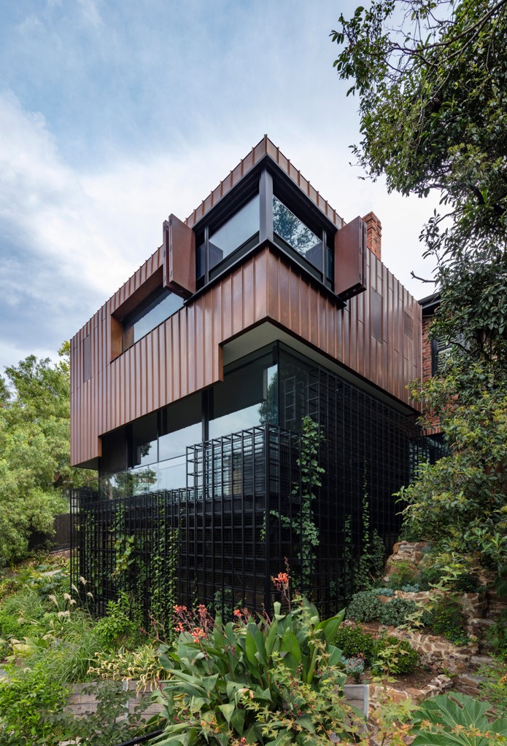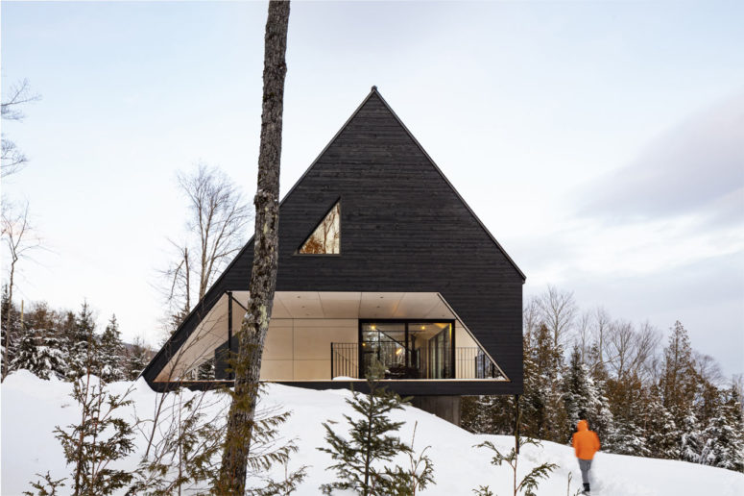Located in Christianshavn in Copenhagen, this beautiful house started life as a smithy in the late 1600s. Now it’s a lovely blend of original architecture (such as the open fireplace) and modern touches, it was completely renovated by the owners themselves. The color scheme they used is neutral, kinda muted with just a couple of...
Search Results for: attic bedroom
Minimalist 18th Century Apartment With A Scandinavian Feel
This 18th century apartment in the heart of Le Marais, Paris was designed by interior architect Margaux Beja, it is a stunning blend of old-world and modern. With a Scandinavian feel, this space is cozy and bright. A beautiful walnut wall hides spaces like the laundry and bathroom, and a glass wall separates the bedroom...
Inviting And Cozy Light-Filled Scandinavian Apartment
Scandinavian interiors are adorable, stylish, relaxed and serene! Today I’d like to share this light-filled Swedish apartment, very relaxed and livable. The main color, is or course, white but every room can boast of some other shades, which gives a character and personality to every room: black, blue, brown or grey. The design is modern,...
54 Airy Scandinavian Sunroom Designs
A sunroom is a cool space in case you have one, there you can enjoy the sunlight, relax, read and just have a nap; you can enjoy sunshine there if it’s cold outside and use it just as a home office, additional dining room or bedroom. Scandinavian style is one of those that are ideal...
Prefab C-Home Hudson Of Shipping Containers
LOT-EK has combined six shipping containers into С-home Hudson, a single-family house in Hudson, New York. The two-story prefab residence features an open layout with the living room, kitchen and dining room on the ground floor, and two bedroom suites on the upper level. Thanks to large glass walls, its interiors benefit from ample natural...
388 The Coolest Kids Room Designs Of 2020
Here are the coolest kids’ room designs that we showed on DigsDigs in 2020. Btw, don’t miss the coolest kids’ room designs of the previous year. They are great too! Shabby chic style is one of the most popular for children’s spaces, to be precise, for girls’ rooms because such a cute and chic style...
Modern And Colorful Apartment Renovation In Athens
Athenian apartment buildings, modernist, multi-storey volumes known as polikatoikies which proliferated in the second half of the 20th century. Located in Ilioupoli, a non-descript neighborhood in the south-east of Athens, a formerly unfinished, semi-basement space has been transformed by Athens-based architects Point Supreme into a hip, effortlessly elegant apartment by embracing its cave-like character and...
Contemporary Townhouse Added To 1880s Duplex Restoration
Architect Guillaume Lévesque has converted an 1880s duplex in Montreal, Canada, into two apartments while adding a contemporary townhouse at the back of the existing building. The project integrates heritage architecture with modern aesthetics, achieving a harmonious balance between the two. The original 60m2 building has been fully restored and converted into two light-filled apartments,...
Contemporary Home Resembling A TreeHouse
The two-storey South Yarra House extension in Melbourne was built by AM Architecture. Plants are expected to grow up the sides of this house, which creates a new master bedroom and living spaces for the owners. The aim for South Yarra House is to create a place that is both wonderful to inhabit, and one...
Dramatic A-Frame Cabin On A Steep Slope
The Charlevoix region of Québec features this new property overlooking the St Lawrence River about 20 minutes from Le Massif ski resort. Designed by Bourgeois / Lechasseur architectes, Cabin A rests on a steep slope with an A-frame design that gives nod to naval architecture after the team found inspiration in nautical communications. The cabin’s...
