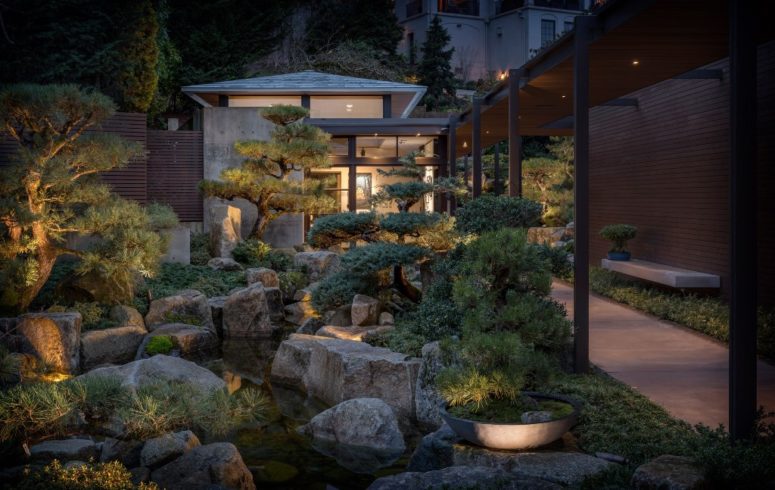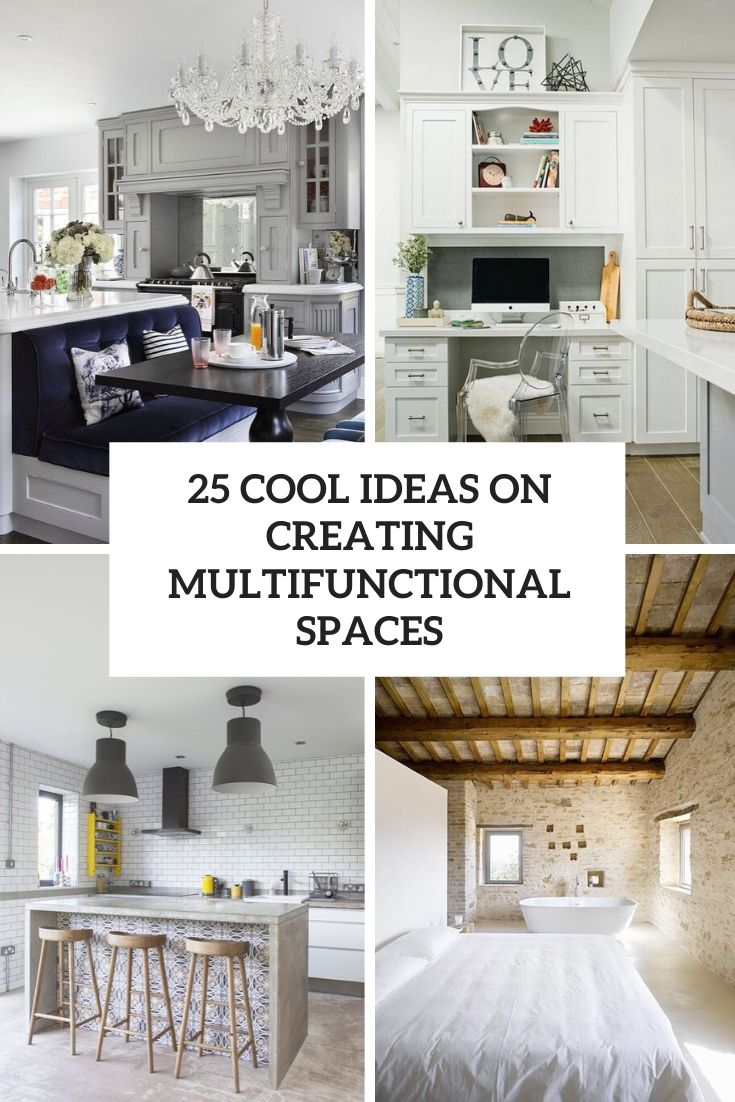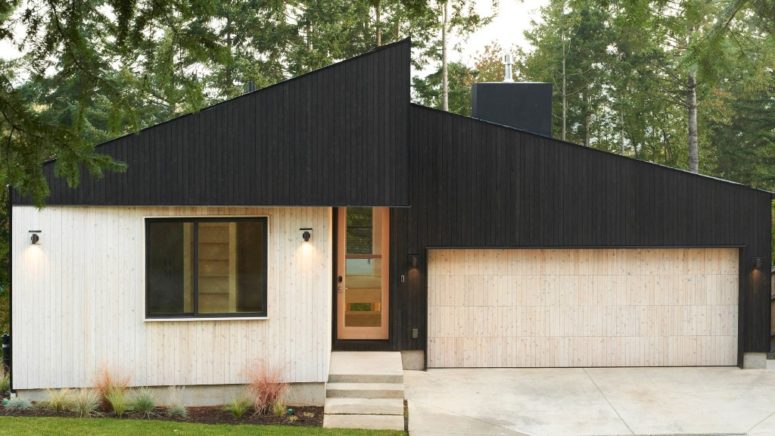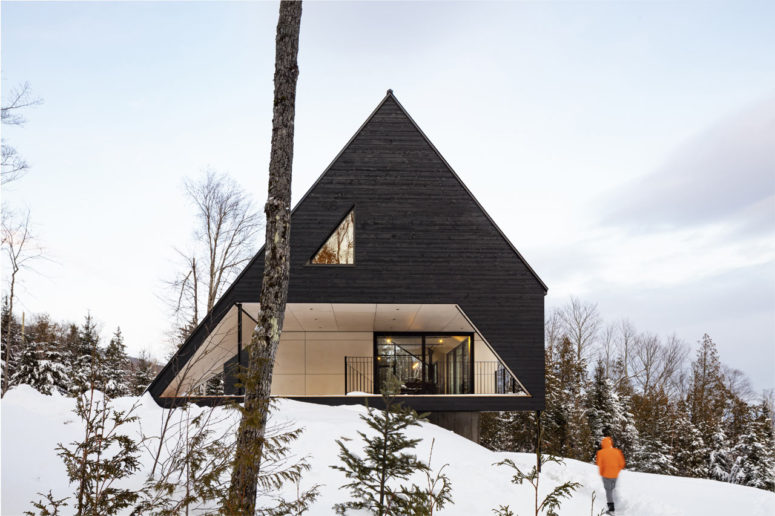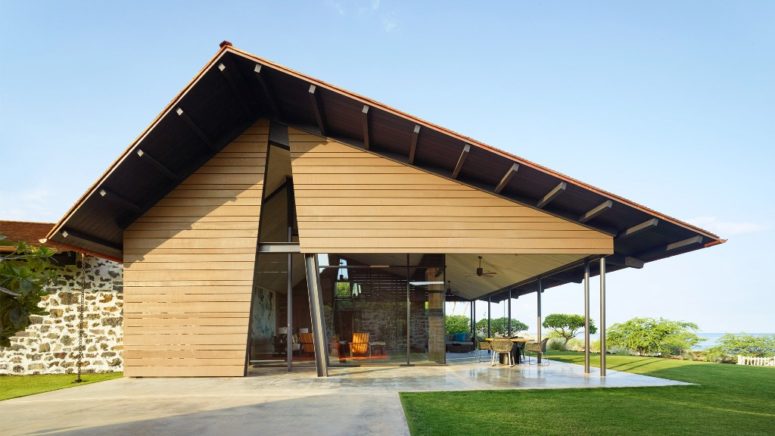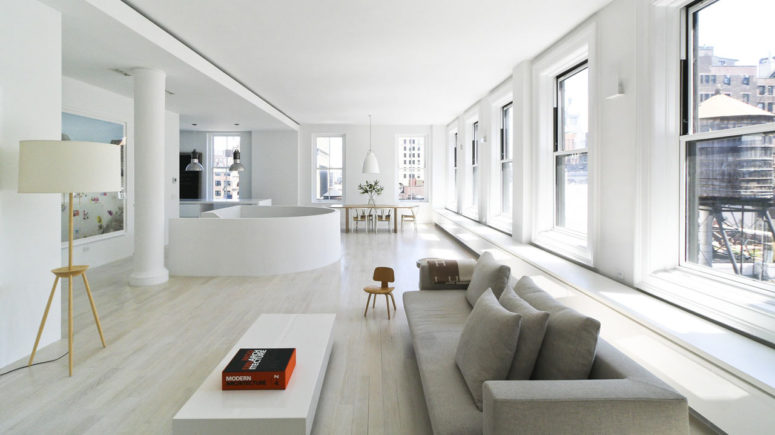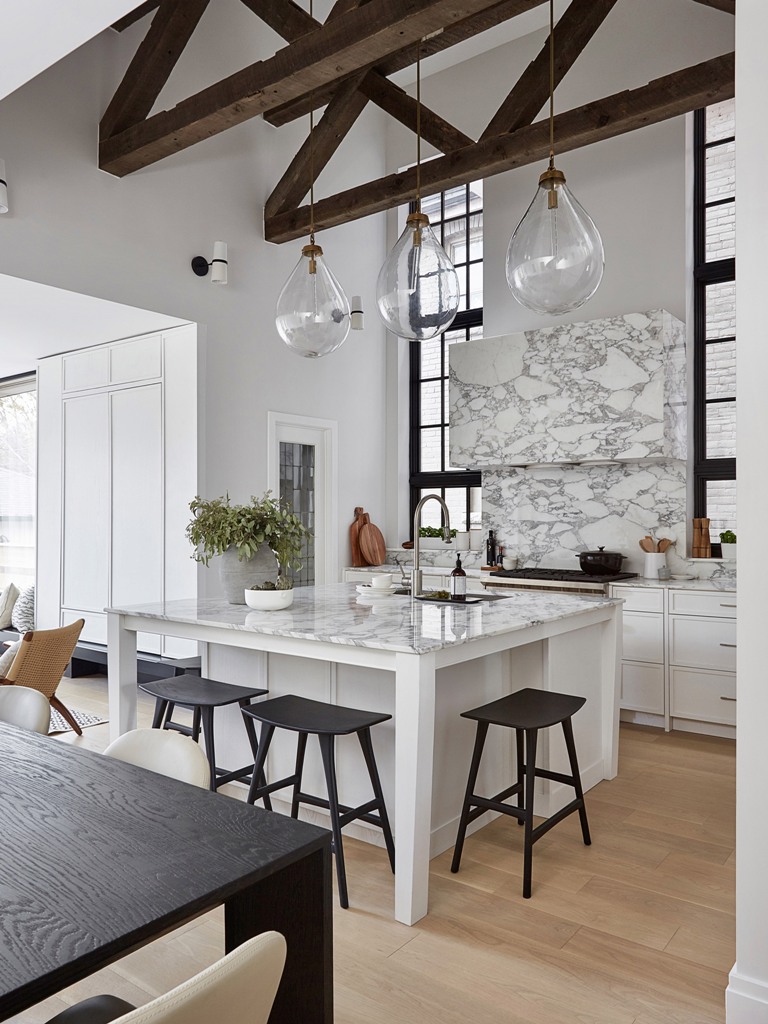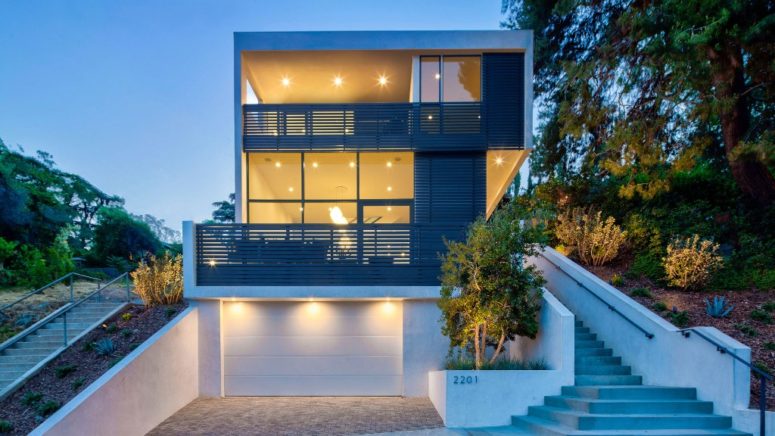The Hidden Cove residence is located on Lake Washington and it consists of cedar-clad pavilions organized around a Japanese garden. The home features amazing views of the water and the Cascade Mountains in the distance. The owners desired a tranquil atmosphere and access to water. The residence also needed to accommodate their unique collection of...
Search Results for: dining room
25 Cool Ideas On Creating Multifunctional Spaces
Whether you are a homeowner of a small home or you wanna maximize the usability of each inch of space, this roundup is right what you need as we are sharing ideas on multifunctional spaces. They are totally in trend and are going anywhere as more and more people buy small dwellings. Let’s find out...
5 Outdoor Décor Trends And 25 Ideas For 2020
The new outdoor season is on, and in some places it never ends, so it’s high time to discuss what’s trendy and edgy for outdoor spaces this year. Let’s take a look at the hottest trends! Garden Rooms A garden room is a very cool idea – make one of your spaces outdoors. It can...
Minimalist Home Clad With Two Tone Wood
This house with a contrasting façade is called Terrace Residence, it was built in Washington state by Open Studio Collective. What’s so special about this façade besides its colors? The builder made the dark facade boards by hand using Shou Sugi Ban, a traditional Japanese technique of charring wood to increase its resistance to moisture...
Dramatic A-Frame Cabin On A Steep Slope
The Charlevoix region of Québec features this new property overlooking the St Lawrence River about 20 minutes from Le Massif ski resort. Designed by Bourgeois / Lechasseur architectes, Cabin A rests on a steep slope with an A-frame design that gives nod to naval architecture after the team found inspiration in nautical communications. The cabin’s...
Modern Home Inspired By Traditional Hawaiian Shelters
This 4,800-square-foot (445.9 square meters) home is called Makani’ Eka and is located on Hawaii’s Big Island, atop a hill overlooking the Pacific Ocean and the neighboring Island Maui. The home was designed by US firm Walker Warner Architects to strike a balance between modernity and tradition. Four wood-clad volumes define a central courtyard to...
7 Foolproof Home Decor Tips And 35 Ideas
If you are going to design or redesign a space in your home and don’t know where to start, this roundup may help you. We’ve gathered some fresh and foolproof home décor rules for now, and you’ll see nothing outdated here. Using them you may easily make your home comfortable and stylish at the same...
Contemporary White Duplex With Bright Touches
Wadia Residence is a 3,000-square-foot duplex loft located in the Flatiron District in Manhattan. This is a home for a family of four designed by 4 Architecture (RES4) to be kid-friendly, despite its clean, contemporary appearance. The owners took part in the design process, they even created the dining room table and artworks for the...
Modern Yet Cozy And Warm Euclid Residence
The Euclid Residence renovation was designed to modernize the early 20th-century property while keeping elements that allude to its history, and also provide ample space for entertaining guests. Canadian firm Ancerl Studio has teamed stark white-painted brickwork walls, weathered wooden beams and black steel windows. The client’s brief was to create a bright and fresh...
Dramatic Contemporary House With Cool Views
Echo House is located in Elysian Heights, a neighbourhood north of Downtown Los Angeles built on hilly terrain. The house is built by US firm Aaron Neubert Architects, and working with a tight site, they designed the home to stagger down the plot in three levels. This main structure sits atop a technical floor containing...
