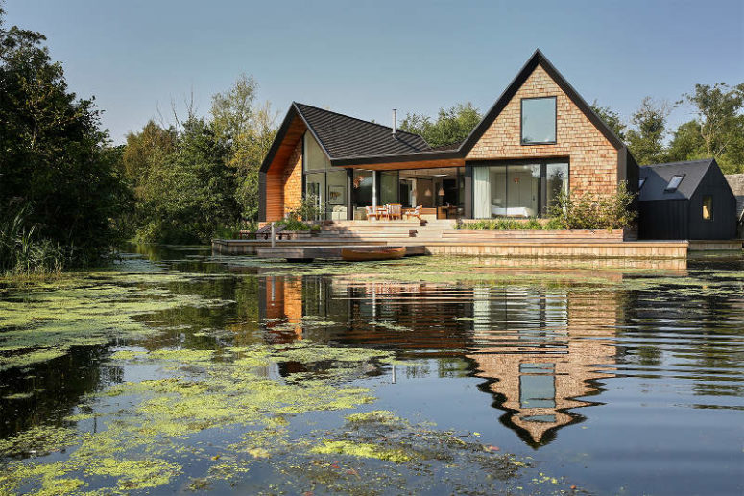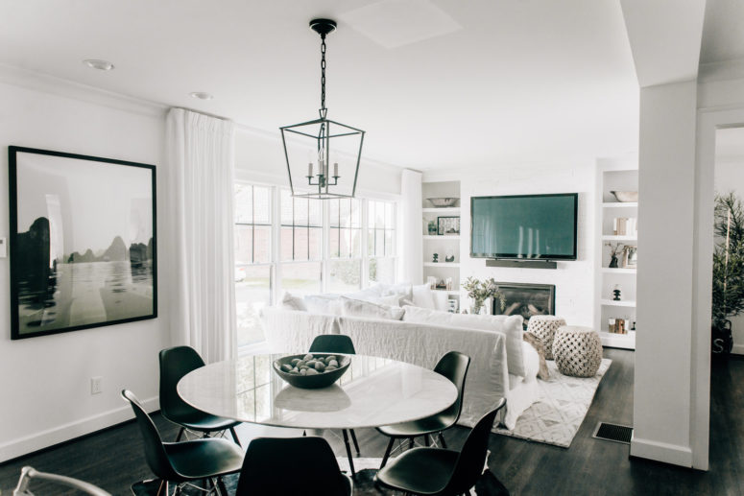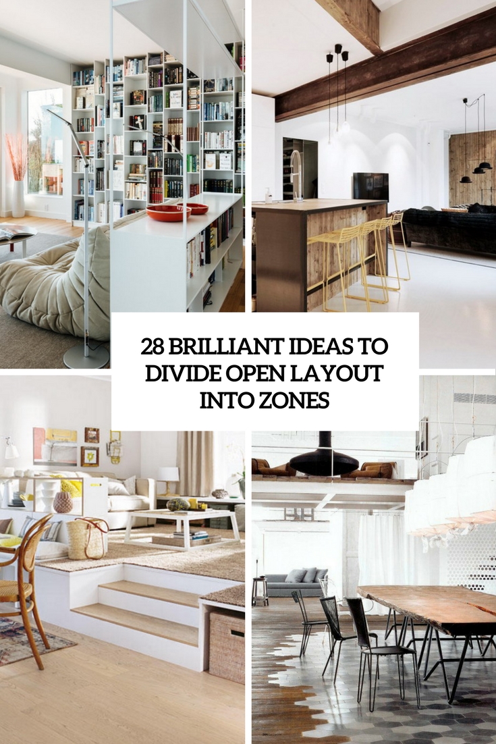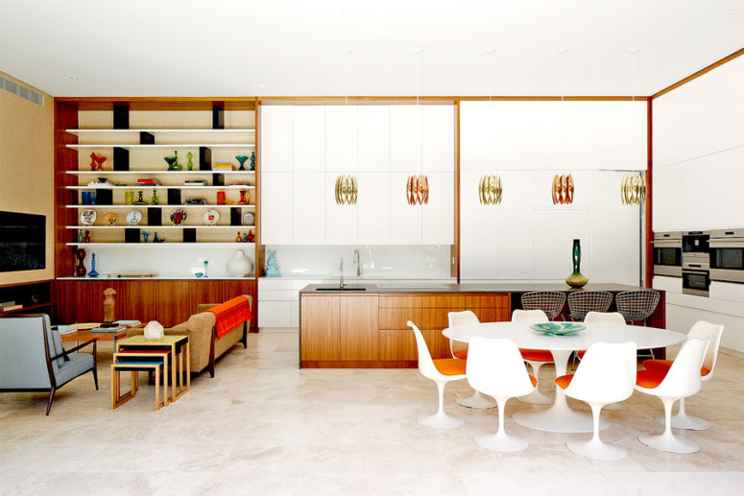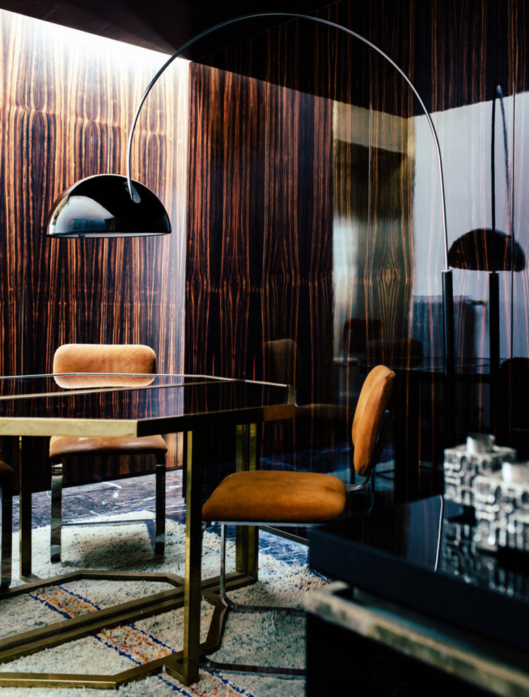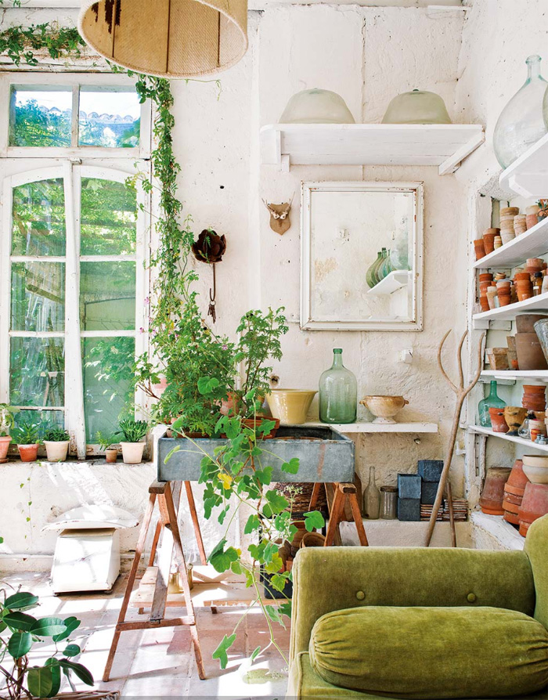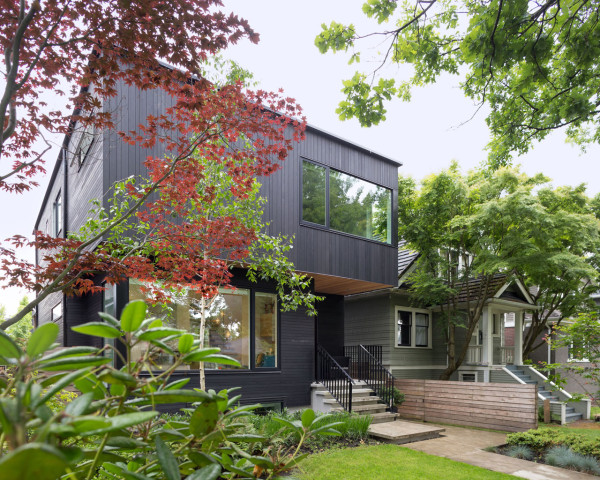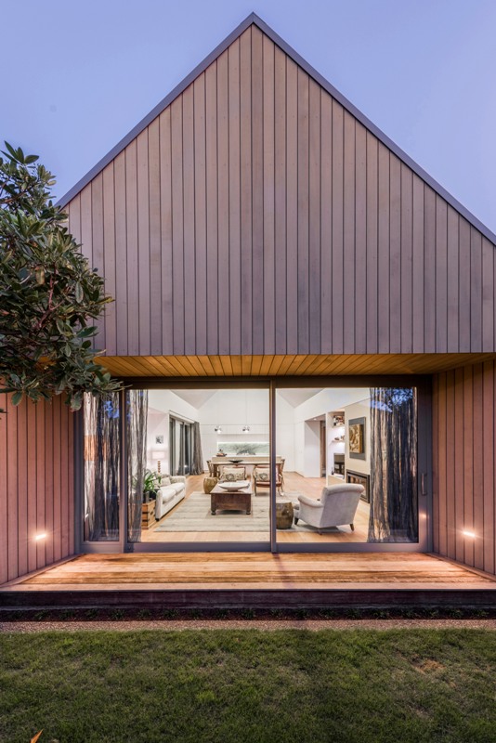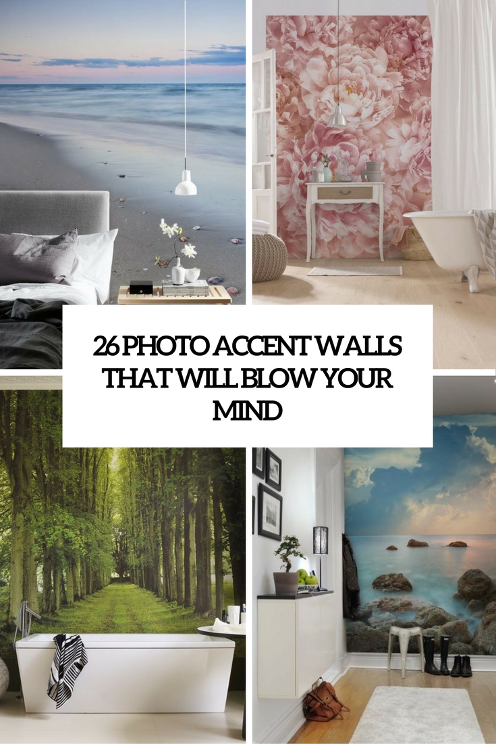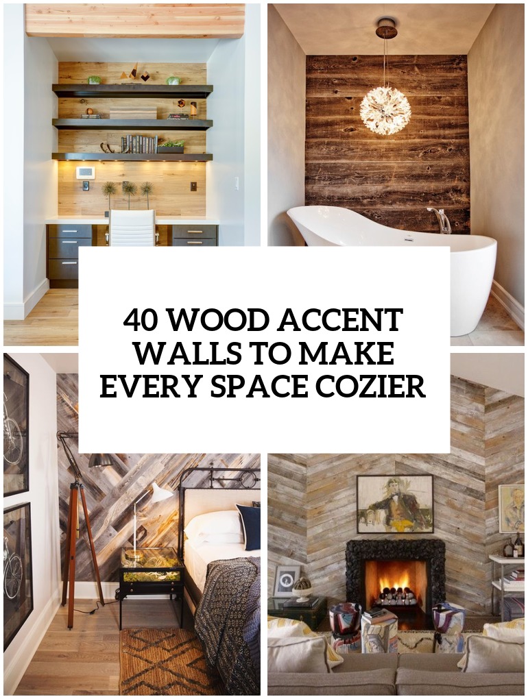Backwater by London-based Platform 5 Architects sits on a small promontory in a secluded lagoon in the Norfolk Broads and offers a contemporary counterpoint to more traditionally designed neighboring houses, while respecting the peaceful natural setting. The house consists of several volumes with gable roofs, they are all connected in one and remind more of...
Search Results for: dining room
Modern Bungalow With Dark Touches And Stunning Lights
Having created this stunning modern bungalow, Haus Love showed us that a modern space with some dark accents and gorgeous light fixtures can be refined and chic without any excessive décor. The entryway is done in black, grey and white, and a cool turquoise rug spruces up the space and doesn’t let it look boring....
28 Brilliant Ideas To Divide Open Layout Into Zones
Open layouts are a very popular feature in modern interiors, both in small apartment and in large houses because they visually enlarge the space and bring a feeling of freedom. However, such a floor plan may look badly disorganized. Small apartment may look cluttered and in big spaces you may get inappropriate emptiness, so how...
Mid-Century Modern Residence Decorated With An Impeccable Taste
Aran Construction built this modern home that goes by the name of the Greentree Residence, it’s located in East Hampton, NY. The architecture and décor is inspired by mid-century constructions, and the designers showed the impeccable taste in art and furnishings. The living room, dining room and kitchen are united into one open space filled...
Dark And Moody Masculine Home With Luxury Materials
Architects’ and artists’ homes are always really special, they stand out and impress with every single detail. Creative people usually know and even see what they want, and they know how to impress with artworks and designs or how to create a gorgeous home without too many efforts and wasting money. The home of Italian...
Rural Home With A Retro Vibe In The South Of France
This home in the south of France home belongs to New York designer Annie Moore at Nuevo Estilo. Beautiful architectural details with some rustic elements and an eclectic blend of classic furnishings with a nod towards retro really impress. In the dining room, Annie Moore chose to cover the walls with oak-printed wallpaper that bring...
Modern House With A Black Exterior And Light Interiors
While its façade is unmistakably modern, the Pink House was designed with sensitivity by Scott Posno Design to the other houses in Vancouver’s Mount Pleasant neighborhood. The single family home manages to fit 3,000 square feet into its design, despite the face that the front elevation doesn’t overwhelm the houses beside it. The house is...
Modern Cedar-Clad House Divided By Courtyards
House-shaped blocks and courtyards make up this cedar-clad residence in Christchurch, New Zealand, which architect Case Ornsby designed to replace another destroyed in the 2011 earthquake. The property features four volumes of various sizes and proportions that each accommodate different functions. Set between them are a series of outdoor spaces designed to be used at...
26 Photo Accent Walls That Will Blow Your Mind
A photo mural is an oversized photo that takes the whole wall or several walls and looks rather realistic. Photo murals are a modern and cool way to make a statement in your interior, these are usually self-adhesive wallpapers that you can choose to produce an effect. Today I’m going to share the most stunning...
40 Wood Accent Walls To Make Every Space Cozier
Wood has always been in trend and will always be because it’s natural, warm, looks chic and adds such coziness that can’t be achieved with other types of décor, besides, it easily matches almost any interior. Wooden floors, ceilings, walls, furniture and even bathtubs have conquered the design world due to the uniqueness of every...
