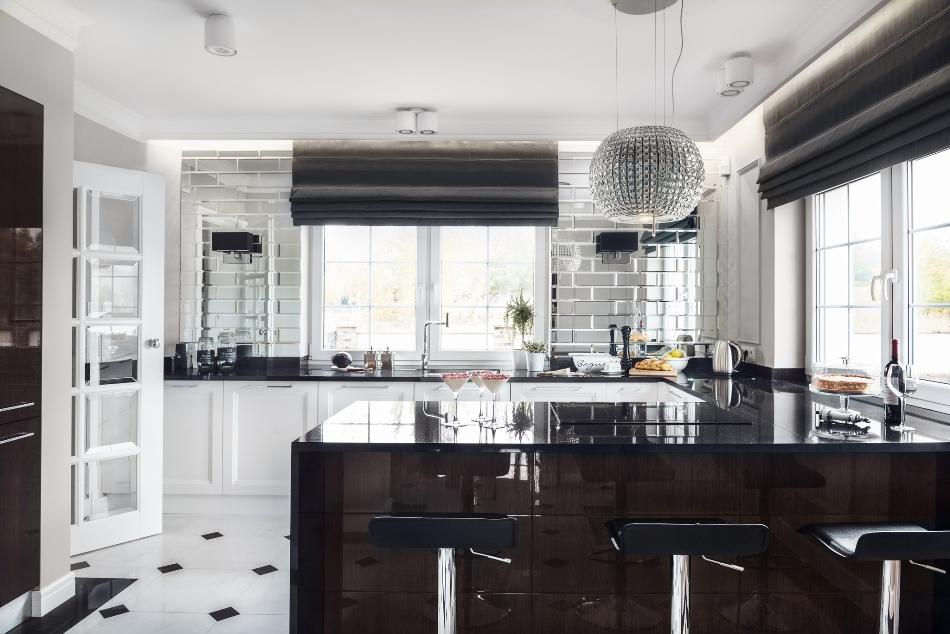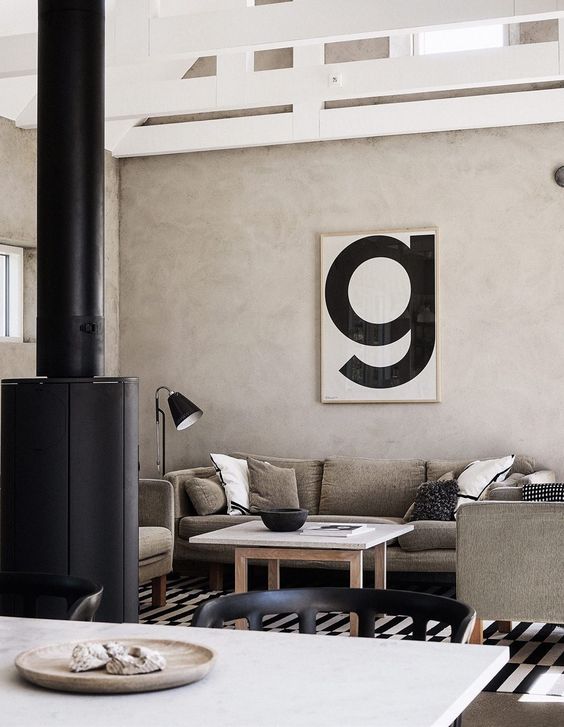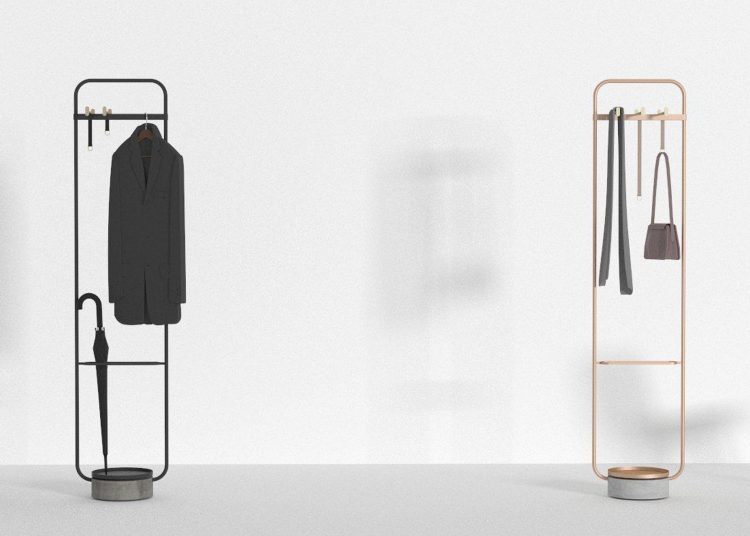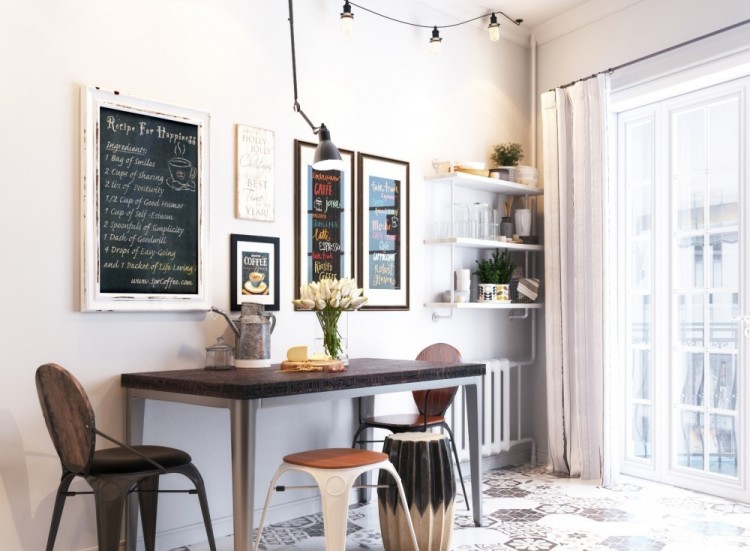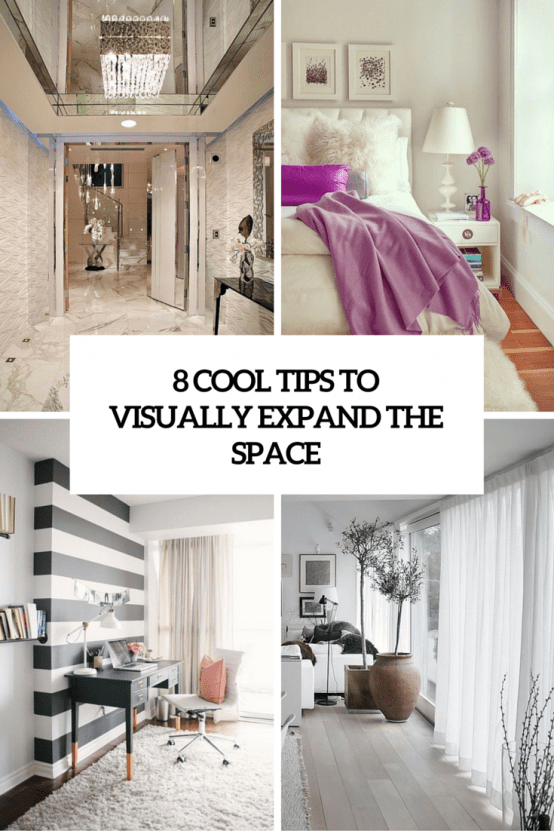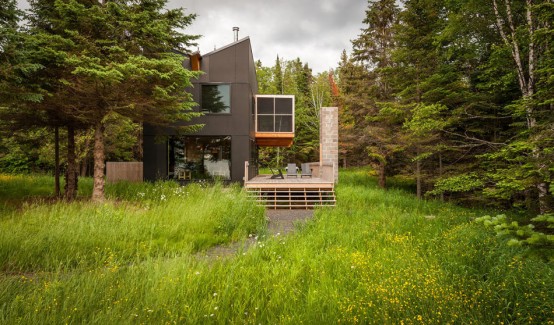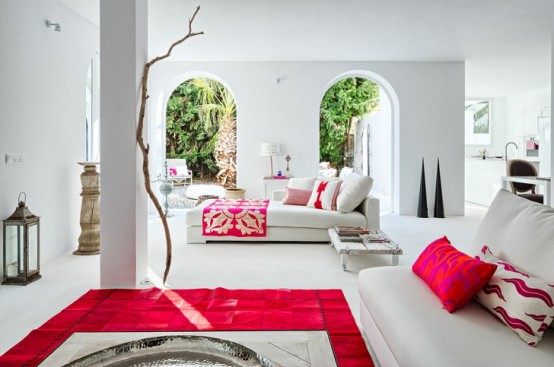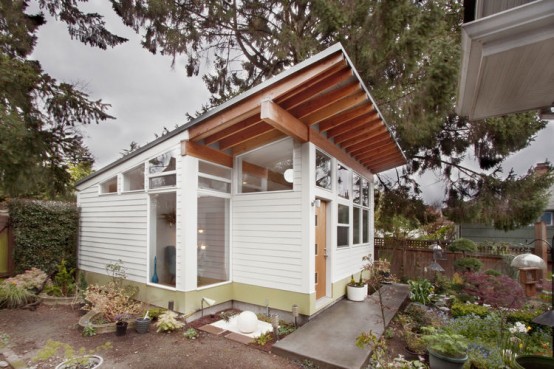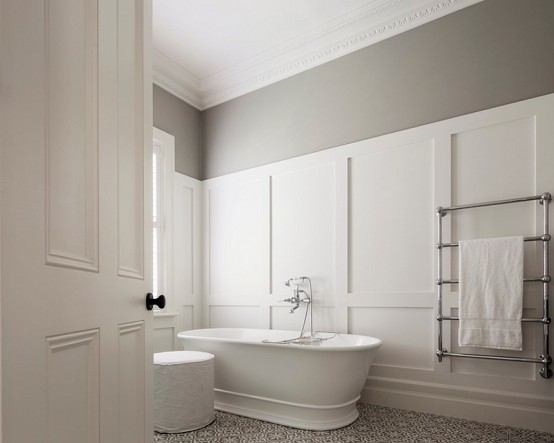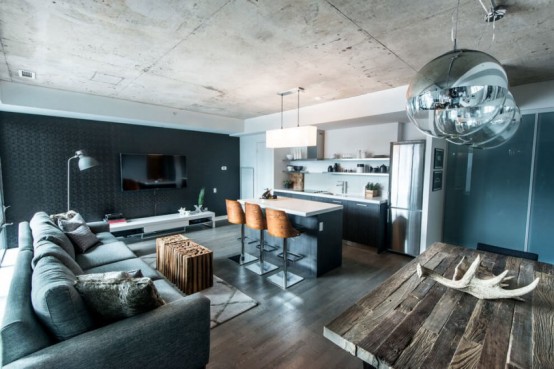This gorgeous art deco kitchen is a fantastic space, full of light and style. The walls and ceiling are white, there are big windows that just fill the kitchen with daylight. The floor is covered with amazing geometric tiles styled right like in the 20s. One of the walls is clad with large mirror tiles,...
Search Results for: floor tile
How To Pull Off Bare Concrete Interior
This modern Swedish cottage isn’t a typical Scandinavian one, it’s made mostly of concrete and simply furnished in soft neutral tones. The result is surprisingly warm and tranquil — the perfect space to get away from city life and enjoy the stunning scenery all around. The living room has concrete walls and simple furniture in...
The Simplest Free Standing Clothes Rack – Mr.O Hanger
Today’s furniture is very simple, versatile and functional, the simpler it looks, the better because it can match lots of spaces and styles. We’ve already told you of Evolving Frame Furniture that can get any configuration and can become whatever you want. The piece I’d like to tell you about is also one of these...
Small Yet Airy Scandinavian Kitchen Design
This airy Scandinavian kitchen is lively and cool, while the designer faced some problems decorating. The space is rather small and its shape is irregular but it should look spacious and cozy. A big French-styled balcony door makes the kitchen look more spacious and let lots of light in. Open shelving gave the kitchen an...
8 Cool Tips To Visually Expand A Small Space
If you are a proud owner of a small apartment or a room, don’t despair! Using a smart color combo and well-thought design, even 30 square meters can be easily converted into a comfortable lodging. Light or pastel colors will not only raise your mood but also make your space look bigger. High, mirror or...
Modern Family Lake House With Clutter-Free Interiors
What used to be the family’s campsite on Lake Superior in Wisconsin is now a fascinating family retreat. The interiors of the 1,280-square-foot main house are dressed in clear basswood, reflecting warmth and evoking closeness to nature. Simple decor creates a clutter-free environment. Its unusual shape is framed by a storage building and woodshed made...
Spanish Villa With Mediterranean And Ethnic Touches
This Spanish villa in fusion style wows at first look! Designer Ana Bejar mixed Mediterranean, Andalusian and ethnic styles to create such décor and they don’t look excessive or fussy – this mix looks whimsy and bold! Crispy white floors, walls and ceilings create a perfect backdrop, which really needed a couple of bright spots....
Tiny Backyard House Filled With Mid-Century Finds
A small outbuilding is exactly what a couple needed for their Seattle property. The studio occupies the corner of a backyard filled with carefully-tended plants. First Lamp studio decide to cover the house with white siding and exposed Douglas fir, which is a great idea for a limited budget. The single main room features ample...
Peaceful Bathroom Design In Neutral Colors
Décor in neutral colors will always be in trend because such colors make you feel relaxed and comfy. That’s especially important when we are talking about bathrooms as it’s one of the main spaces where you can rest and forget all the problems: a bath with natural salts or just a hot shower that washes...
Industrial Loft Design With Natural Rough Wood Elements
This loft apartment by LUX Design is located in Toronto, Canada. The style of the apartment is industrial, it’s softened with the help of elements made from natural rough wood. Large columns and beams define the entire space and the ceiling was left unfinished throughout. The living space shares an open floor plan with the...
