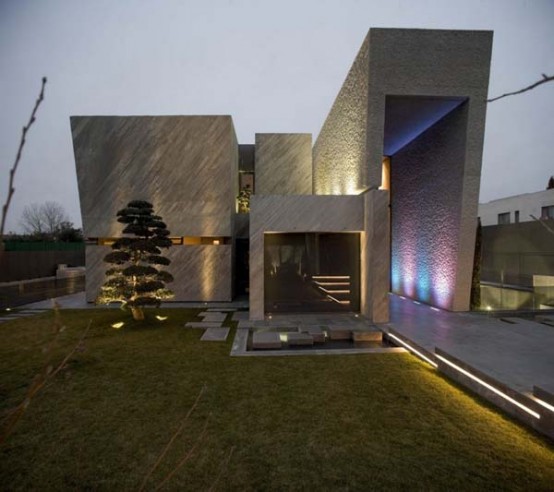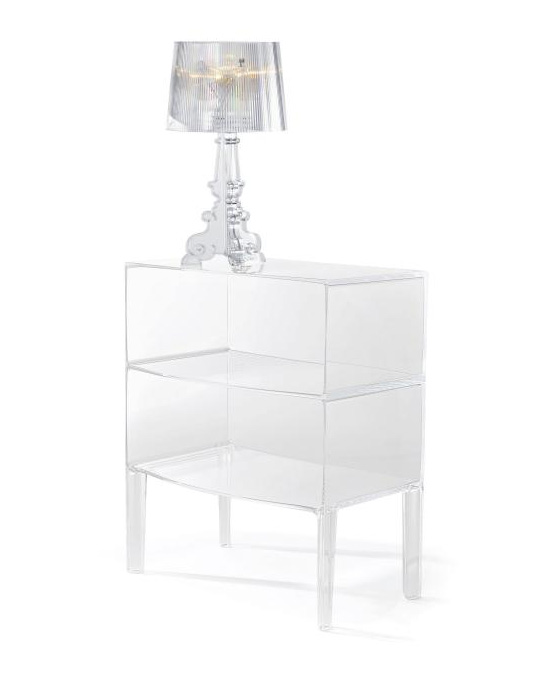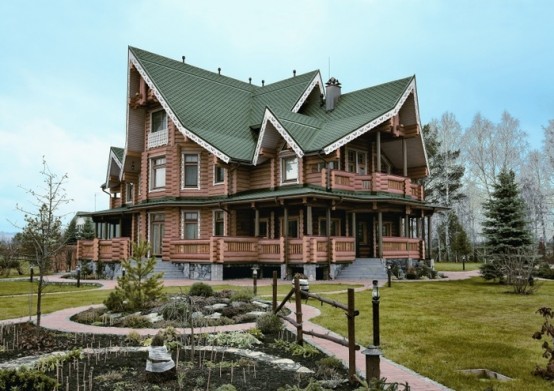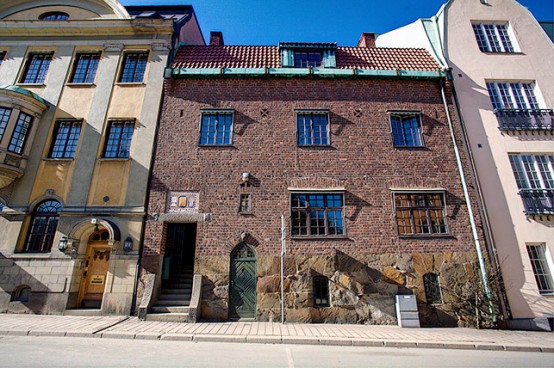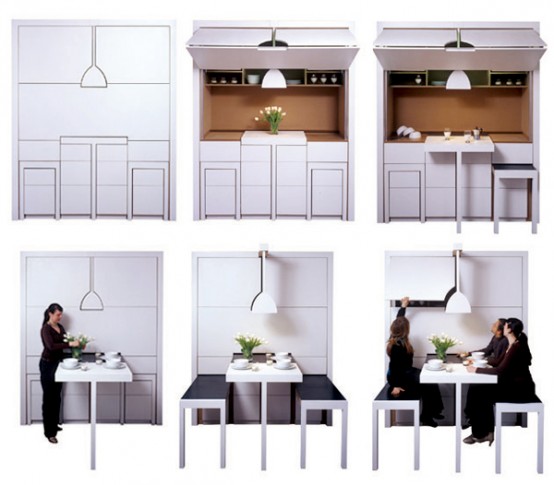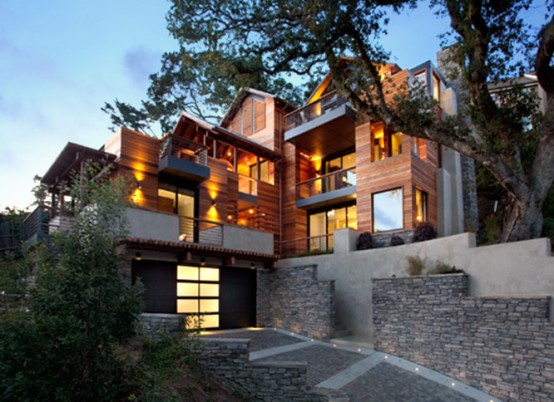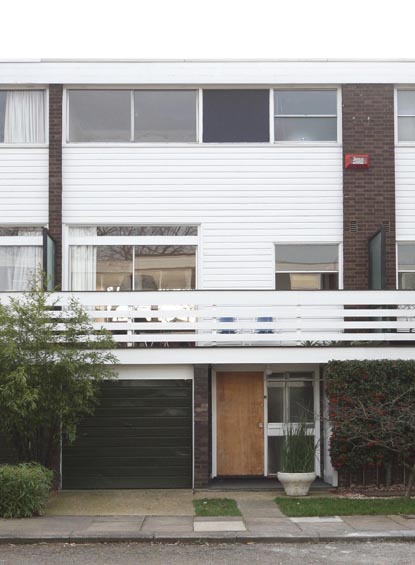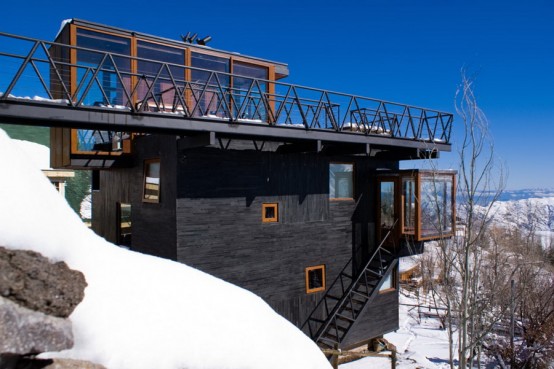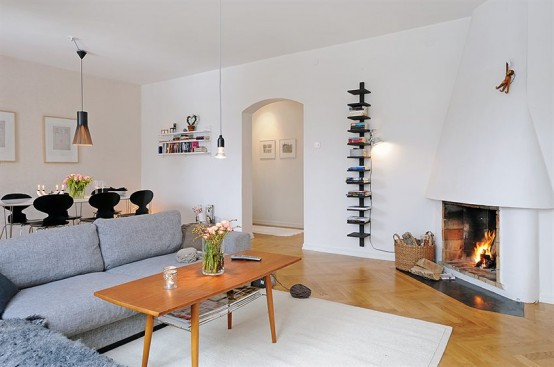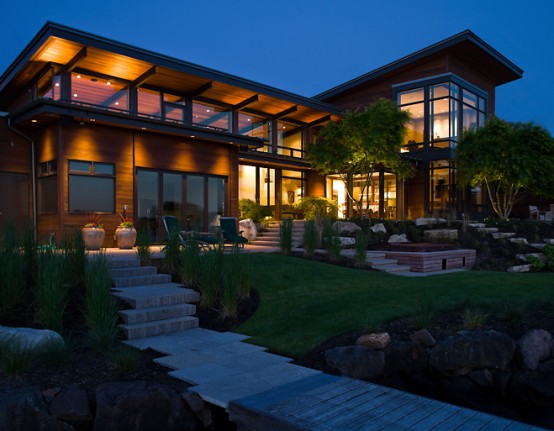This house is one of the best examples of A-cero works inspired by sculptures of Jorge Oteiza. Open Box House is located in the outskirts of Madrid. The forms of the house are unique; the façade is made of granulated concrete. The area of 2600 square meters includes the garage and facilities, four bedrooms, a...
Search Results for: four square
Transparent Commode That Looks Like A Futuristic Renovation Of The Louis XV-style French Commode
Famous architect, Philippe Starck, couldn’t find a good commode and a good night table for himself for many years. That’s why he has designed the Ghost Buster line for Kartell. To be more accurate he has reinvented the classic Louis XV-style French commode. The side cabinet evokes the lines of classic furniture but with a...
Large Siberian House In Eclectic Style
This large 640 square meter house is located in Novokuznetsk, Russia. It’s designed by Tatiana Rozhkova as a Russian fairy tale that meet all modern requirements for comfortable living. The house is made with Siberian firm and quality of pine logs of 260 mm. The living room is flooded with sunlight thanks to the thoughtful...
Extremely Large Townhouse with Very Traditional Interior Design
Can you image a townhouse of 560 square meters with a private garden? This luxury living space is exactly such house that only rich people can afford. Its ground floor features a lounge area, dining room, kitchen, reception hall with a fireplace, curved oak stairwell, nearly 7-foot ceilings and door to the garden. The top...
10 Compact Kitchen Designs for Very Small Spaces
Not all of us have a lot of space for kitchen. In some apartments this very important room is too small for comfortable cooking and dining. Although there are solutions for such situations. Designers all over the world create compact kitchen units that could fit all necessary kitchen equipment on a very small space. Even...
Amazing LEED Home With a Very Vertical Design – HouseHillside House
This contemporary residence LEED Platinum home that spans four levels on a hill of Mill Valley, California. It is designed by San Francisco-based SB Architects, and built by well-known green builder McDonald Construction. The steep hillside site provides for a very vertical design with living and private zones situated on multiple separate floors. The total...
Terraced House with Integrated Garage and Extensive Glazing
This terraced house is designed by Peter Moiret in 1967 and recently renovated to make it more contemporary. Its total area is about 1,200 square feet. This area accommodates three bedrooms, a living area, kitchen and dining room, bathroom and shower room. There are also an integral garage, a balcony on the first floor and...
Contemporary Mountain Refuge with Smart Use of Space in Extreme Weather Conditions
This house is designed by dRN Architects (Nicolás del Río and Max Núñez) and located in Farellones, Las Condes, Chile. It’s built on 140 square meters site in the middle of a slope, 7.5 meters below the level of the road. There isn’t a lot of vegetation at 2000 meters high but there are few...
Apartment With a Real Fireplace in The Living Room
This 90 square meter apartment feature four rooms, two balconies, great views on three directions and generous ceiling height of almost 2.80 m. The apartment has a corner location and there are also a lot of large windows adorned by flower pots so the interior is always get plenty of natural light. Almost all walls...
House with an Open Plan Around a Central Living Space
Located in Seattle, Washington this 5100 square feet house is designed to maximize the relationship to the lake through section and massing exploration. It has an open plan around a living space that allows a visual connection to adjacent spaces while maintaining a privacy within. To compliment the site and provide balance between structure and...
