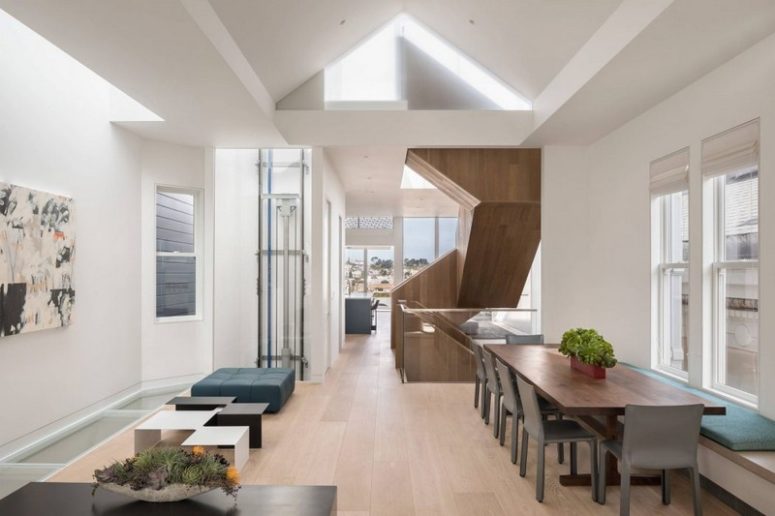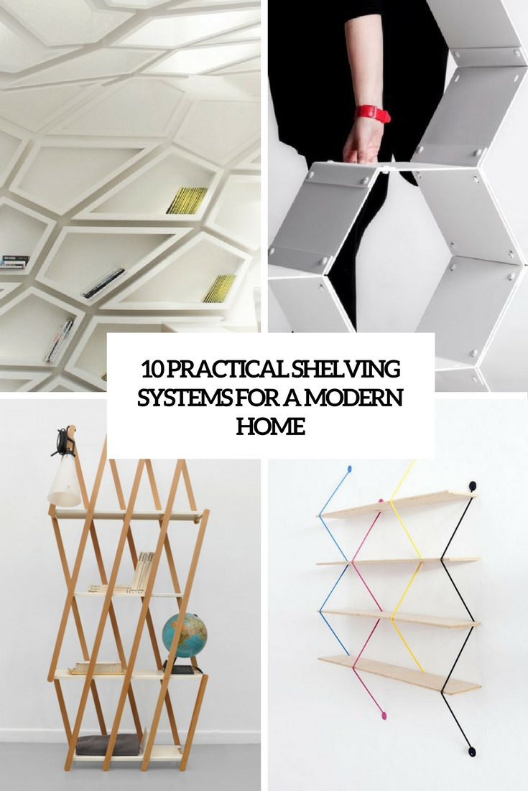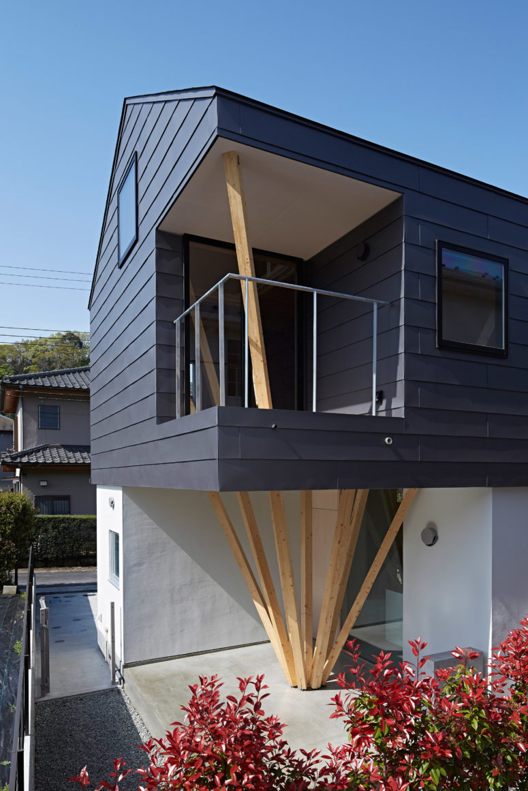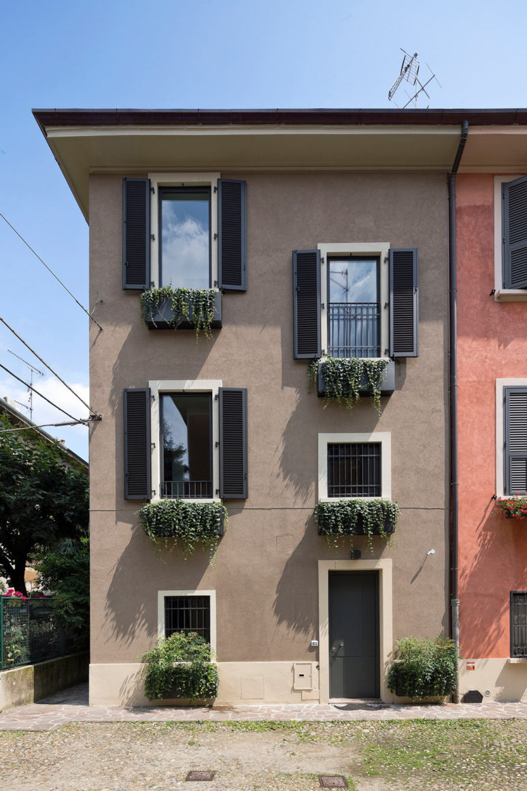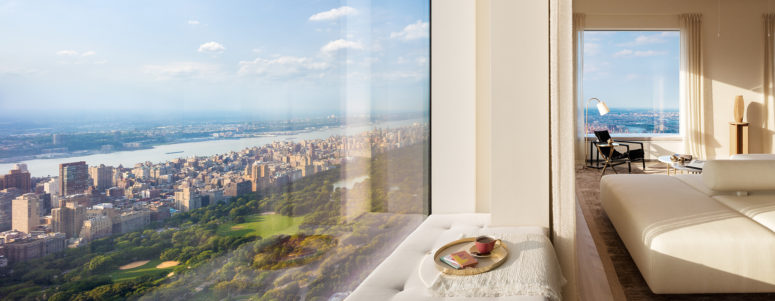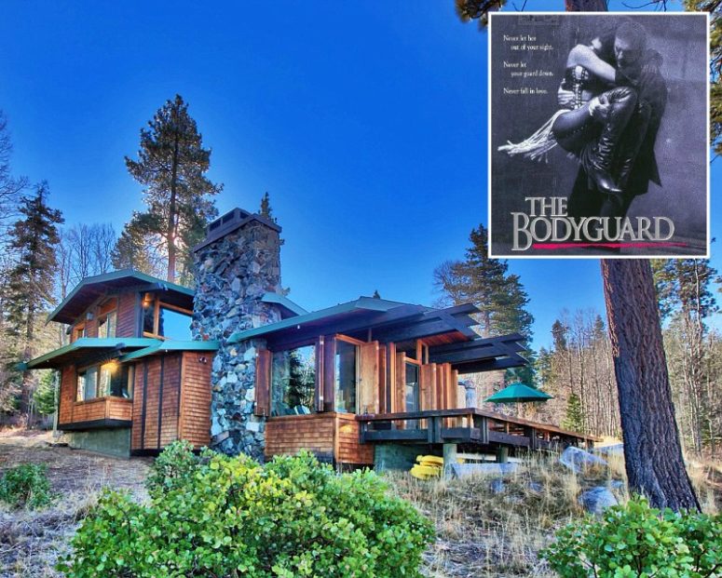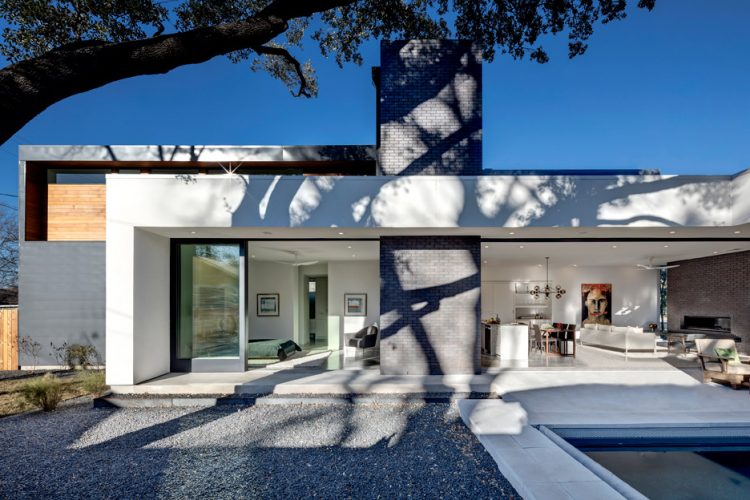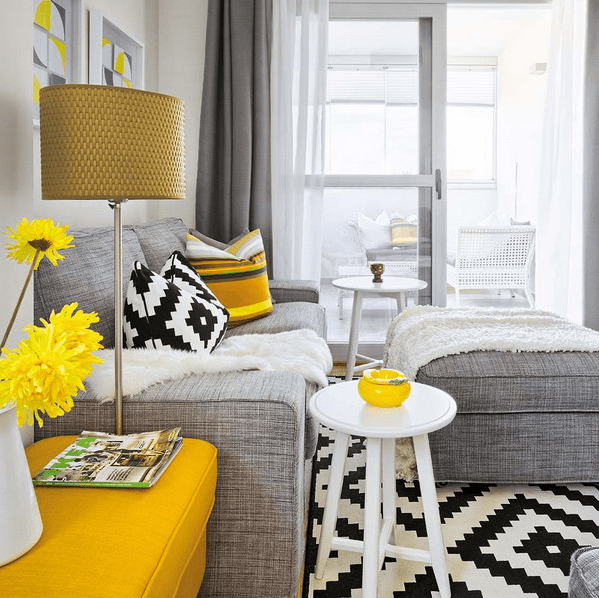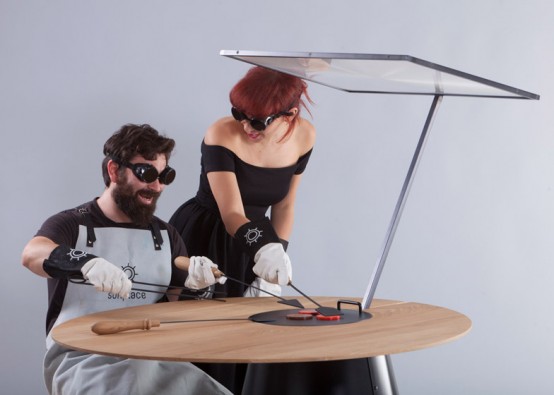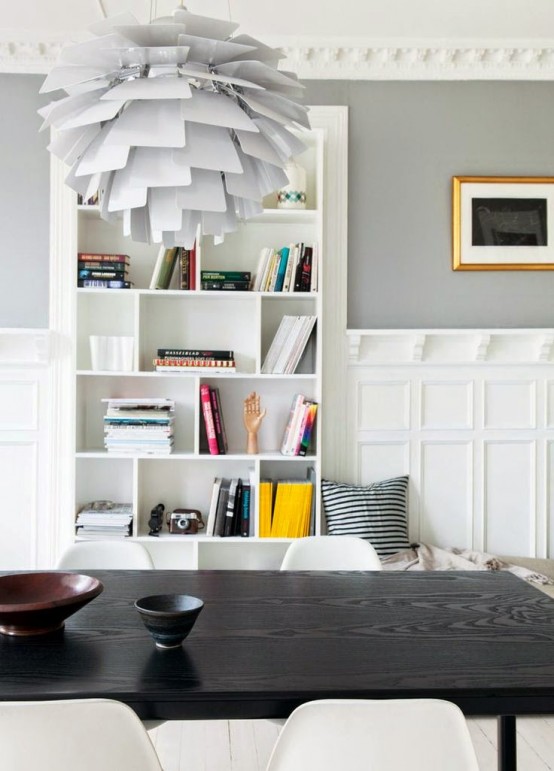Jensen Architects refurbished a beautiful Victorian home in Alamo Square in San Francisco, USA. From the street, the original 1889 facade was faithfully restored; the rear facade displays a modern composition of sliding aluminum screens and glass. The current owners love Alamo Square’s historic architecture but they desired the openness and flexibility of contemporary homes....
Search Results for: four square
10 Practical Shelving Systems For A Modern Home
There’s no home without shelves! They are necessary for storage and they can be part of home décor, and if we take shelving systems, they can be also used as space dividers. If you are looking for the coolest shelving systems for your home that can make a beautiful part of décor and store a...
Modern Home With Clusters Of Wooden Columns
Named after the initial of its owners, the 144-square-metre Y-house was designed by Watanabe’s Tokyo-based studio for a couple and their three children. What’s so special about it? Clusters of diagonal columns splay out like tree branches inside the house, they look unique and are practical at the same time. Intended to reference surrounding trees,...
1920s Vertical Loft With Modern And Airy Interiors
Westway Architects, in collaboration with Stefano Pavia, turned a railway workers housing building into a vertical loft in Milan. The exterior, which has been maintained, looks to be built sometime between 1920 and 1924, while the interior has dramatically changed. Inside, the building was gutted and had to be rebuilt, from the foundation, roof, attic,...
86th Floor Penthouse With Soothing Interiors
Looking for something gorgeous to feed your eyes? Here’s a cool penthouse that is to impress absolutely everyone! New York’s 432 Park Avenue, the tallest residential building in the western hemisphere, has unveiled a completed penthouse residence conceived by interior designer Robert Couturier. Located on the skyscraper’s 86th floor, the property naturally offers spectacular views,...
Fallen Leaf Lakefront Retreat From Bodyguard Movie
There are a lot of cabins, modern and vintage, rustic and minimalist, in different places and with various views but this one we are featuring today is very special. In the 1990s, this cabin in South Lake Tahoe was the filming location for two hit movies: The Bodyguard, starring Whitney Houston and Kevin Costner, and...
Texas House With Dramatic Black Brick Cladding
Called the Main Stay House, the dwelling is located on a slender urban lot in Austin’s Bouldin Creek neighborhood. Encompassing 3,271 square feet, the two-storey house contains four bedrooms, an office, a playroom and a slender yard with a swimming pool. The project was designed to enable “lifestyle flexibility” through clean lines, modest materials and...
Vivacious Malaga Apartment Design With IKEA Furniture And Juicy Accents
This apartment in Malaga is eye-catching and cool though the whole project was realized in two weeks! The apartment is 80 square meters, and for the family of four it isn’t that much, so one of the main tasks was to use every inch of space and get maximal comfort from it. This problem was...
SUNPlace Barbeque Grill For Cooking With Sun Rays
Design duo Lanzavecchia and Wai were inspired by the convivial cooking experiences of fondues, Chinese hot pots and Korean barbecues for creating SUNPlace. This is a barbeque with an incorporated lens to concentrate sunlight onto a grilling plate for cooking food. On a sunny day, the glass lens mounted above a table concentrates the natural...
Contemporary Lively Apartment With Works Of Modern Art
Located on the fourth floor of a classic building in Oslo, this 94 square-meters apartment blends the beauty of classical architectural features with contemporary pieces of furniture and modern art. The interior is modern, lively and feels like it is breathing with art. The small yet functional kitchen is done in white to visually expand...
