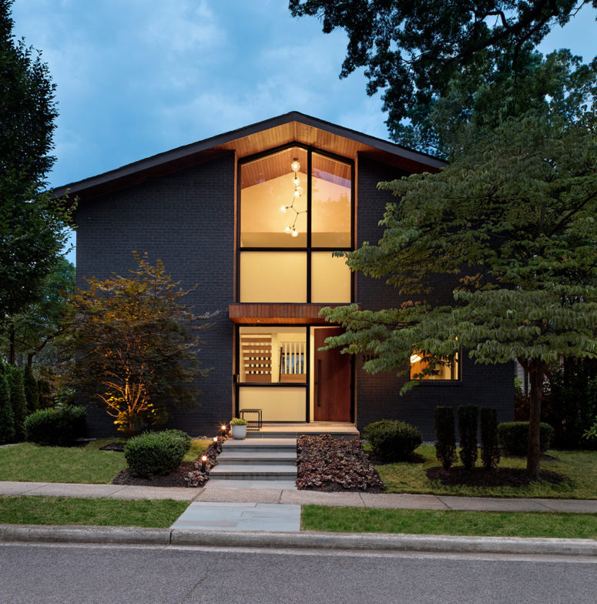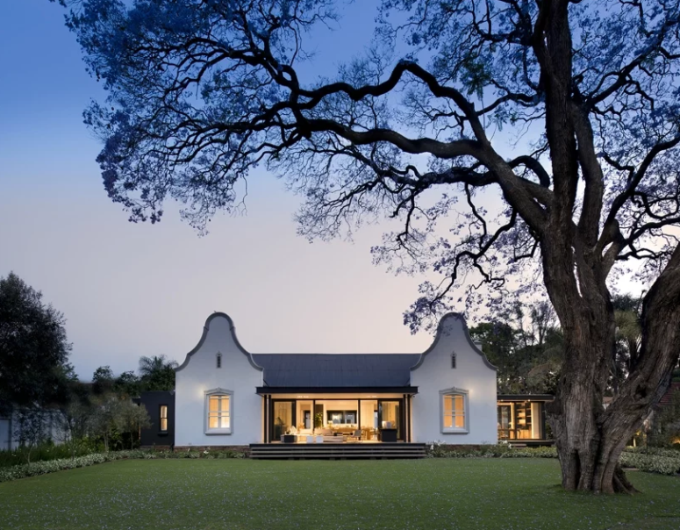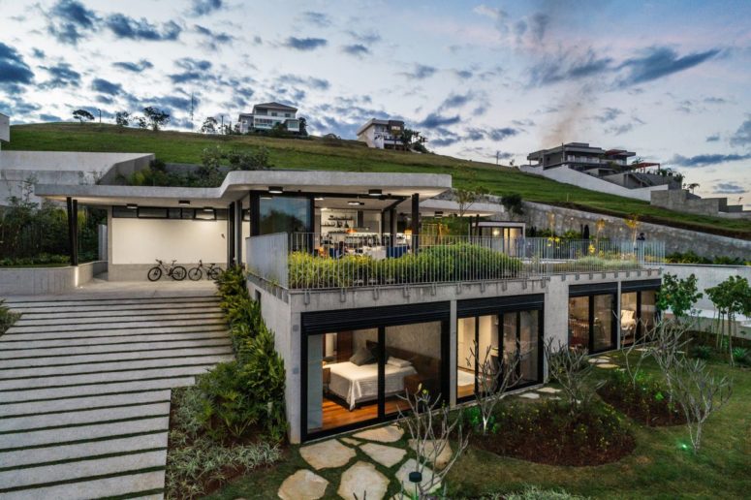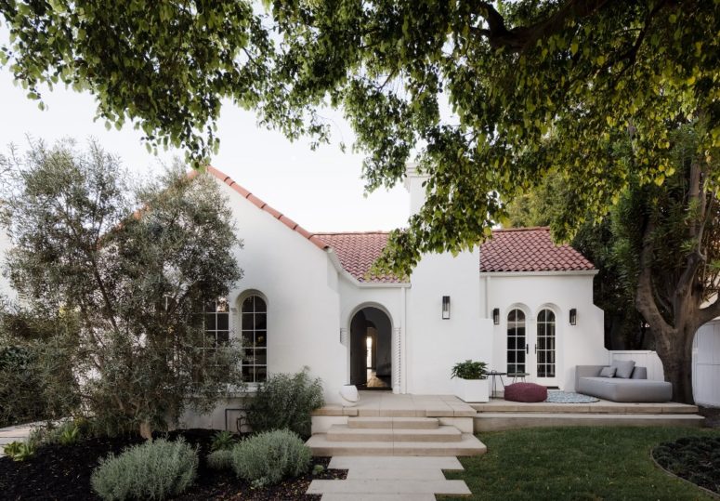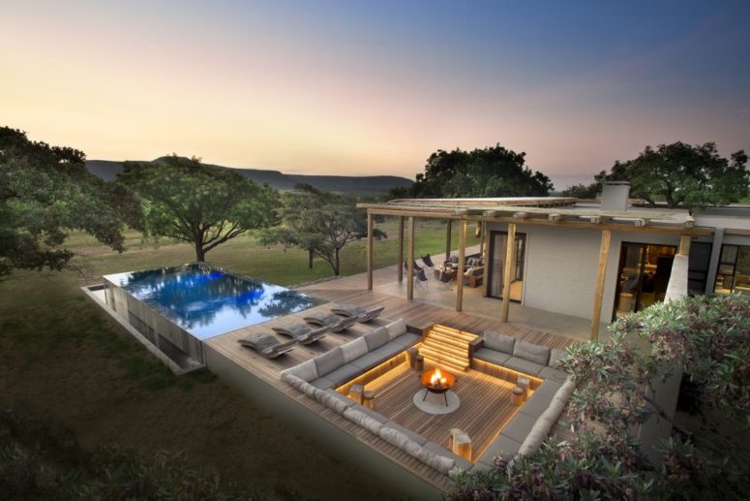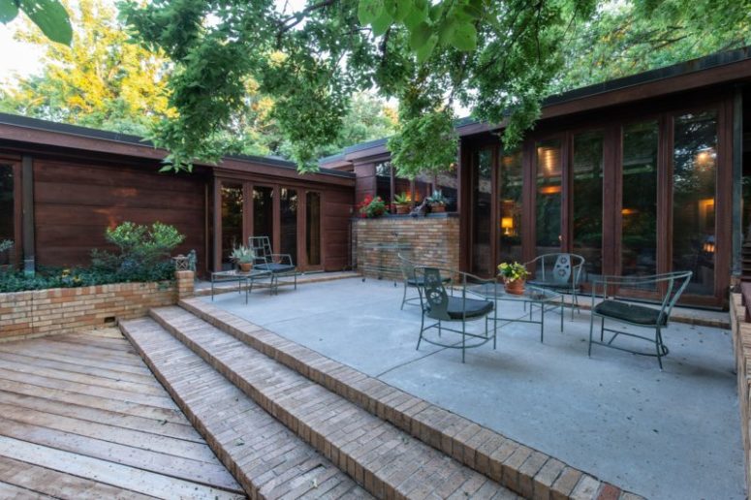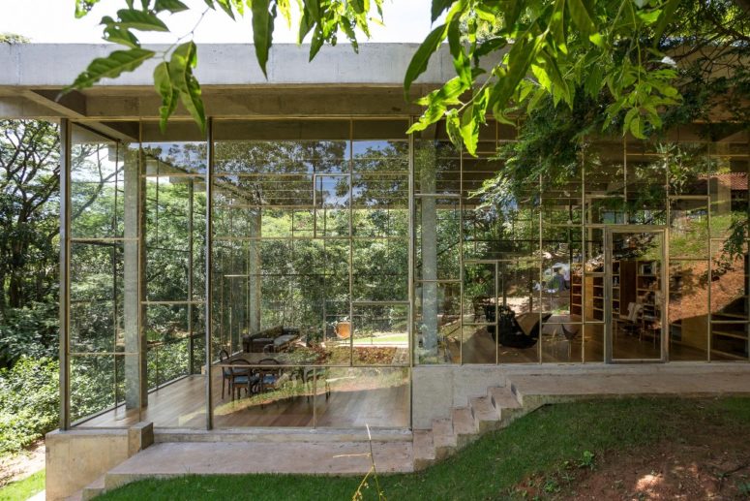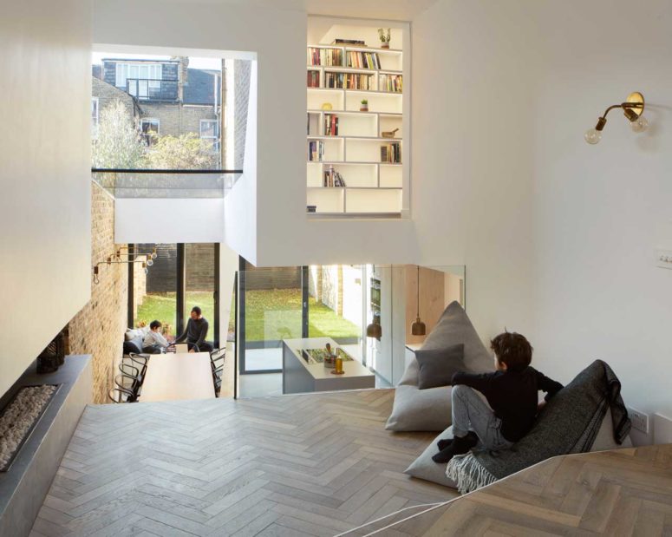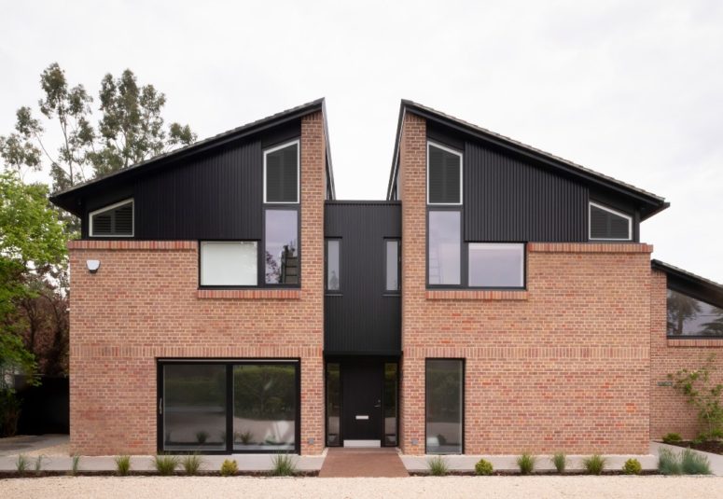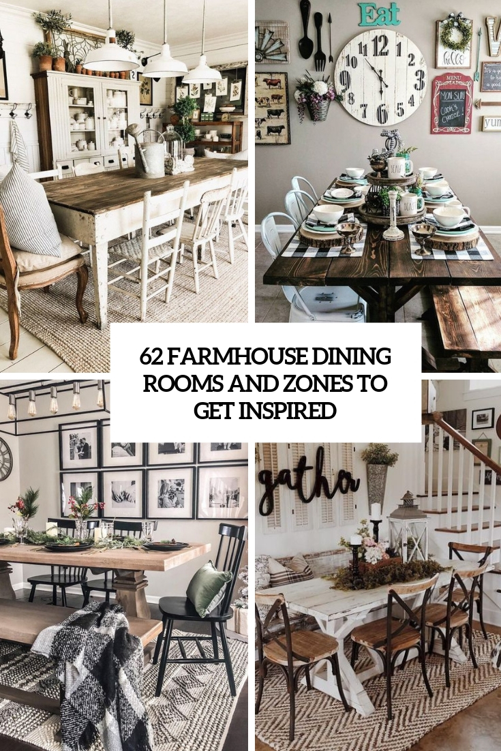Located in Washington D.C.’s Chevy Chase neighborhood, the Stephenson House is a project led by Assembledge+ (Design Architect) and Fowlkes Studio (Executive Architect) that involved the renovation of a 1962 modernist house. The original home’s traditional shape was kept and with the addition of neutral colors and contemporary details, it still fits in with the...
Search Results for: glass house
1900s Farm House Transformed Into A Contemporary Home
W Design Architecture Studio renovated an early 1900s farm house initially designed in the Cape Dutch architectural style into a contemporary residence. Located in an old eastern suburb of Pretoria, South Africa, the house combines the inside and the outside, the historic and the modern, and open and closed spaces. The architects’ idea for the...
Contemporary Concrete House On A Steep Slope
The LLF House was designed by studio Obra Arquitetos and is this absolutely charming structure located in São José dos Campos, Brazil. A major determining factor for the design and distribution of the spaces was the fact that the site has a very steep slope. Also, the house is quite small compared to the overall...
Spanish Colonial House With A Bold Modern Interior
California firm Síol Studios has maintained the historical character of a 1920s dwelling while adding contemporary elements, including an eclectic array of furnishings and artwork. the Genesee project encompasses 1,848 square feet (172 square meters) and is a second home for the family. The Spanish colonial revival-style house has white-painted stucco facades and a red-tile...
Unique South African House Built Among The Trees
The Mabote House was designed by studio Nicholas Plewman Architects and is located in South Africa; it features amazing views of the beautiful landscape and a strong connection to it via a series of transitional and external spaces meant to beautifully complement the interior. The natural elements were prioritized throughout the project and inside you...
Sondern-Adler House By Frank Lloyd Wright
Frank Lloyd Wright fans, here’s your chance to admire his Usonian-style houses built in 1939. The Sondern-Adler House in the Roanoke neighborhood of Kansas City, Missouri, is an L-shaped, 2,965-square-foot Usonian-style home, one of two that Frank Lloyd Wright built in Kansas City. In 1939, Wright designed a 900 square foot home for Clarence Sondern...
Glass And Concrete Rainforest Retreat For A Philosopher
Brazilian studio Atelier Branco has completed a glass house called Casa Bibliotheca among a rainforest in São Paulo with a rooftop terrace for the resident “to read and smoke a cigar looking at the stars”. It was created for a philosopher, who wanted a private space to read and think. Located on a sloped site...
Contemporary Scenario House With Split Levels
Scenario House is the result of the architect becoming their own client allowing them to practice what they preach. Scenario Architecture purchased this terrace house located in Hackney with the desire to renovate it for their family’s needs. The initial goal was to somehow connect the main level with the lower ground level in the...
Unique Split House Flooded With Natural Light
What’s so special about this house we are spotting today? Called Push-Pull house, it has an open and light interior while the exterior remains in keeping with the area’s protected 1930s Arts and Crafts residential architecture. The house is built by London architecture studio Cullinan Studio split into sections to allow light to flood its...
62 Farmhouse Dining Rooms And Zones To Get Inspired
We continue sharing the coziest farmhouse décor ideas with you, and today’s article is all about dining rooms or dining zones as not everyone wants a separate dining room. Your dining room can continue the farmhouse kitchen design with a rustic dining table, wicker chairs, cozy lights above the table and blinds on the windows....
