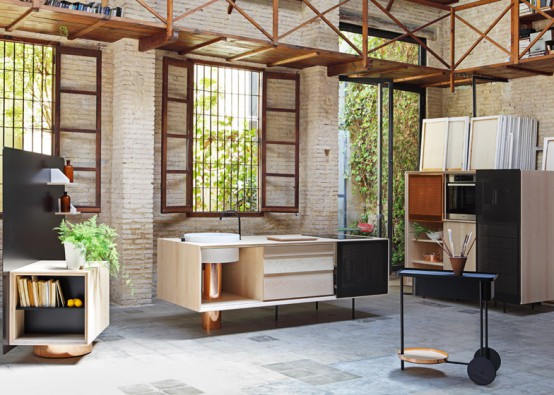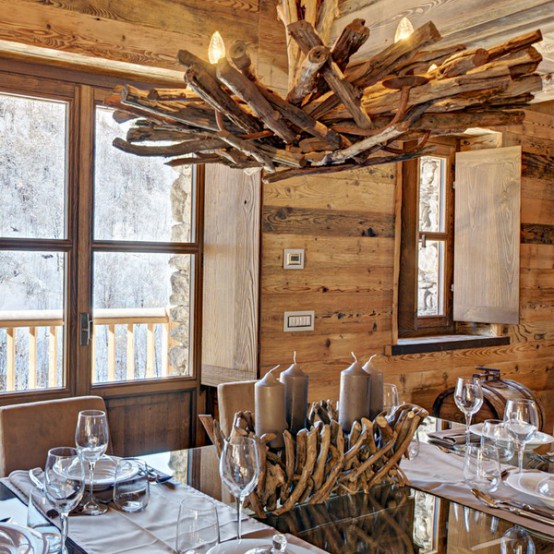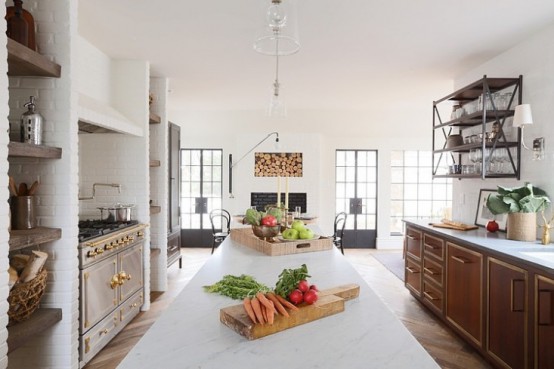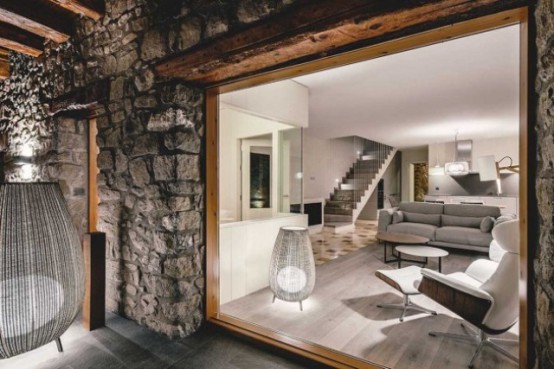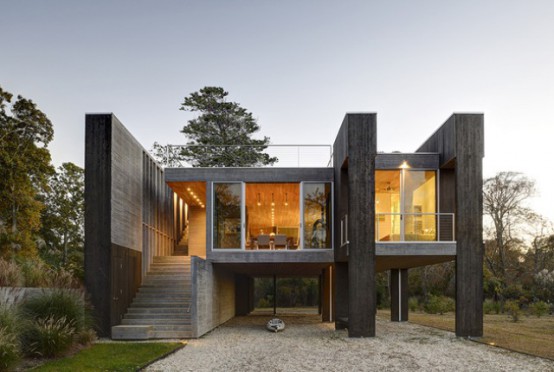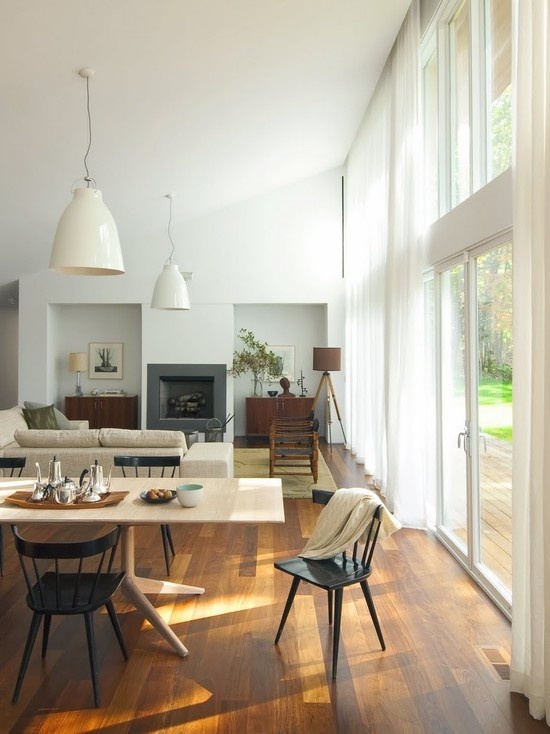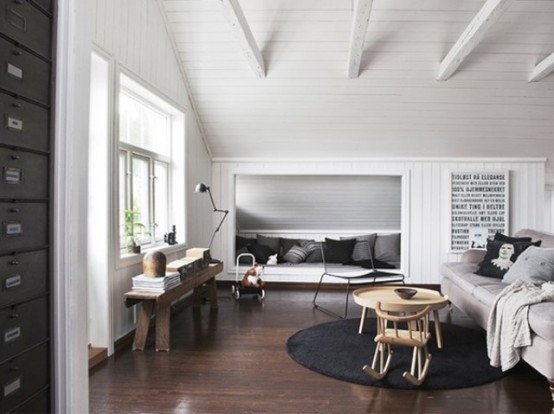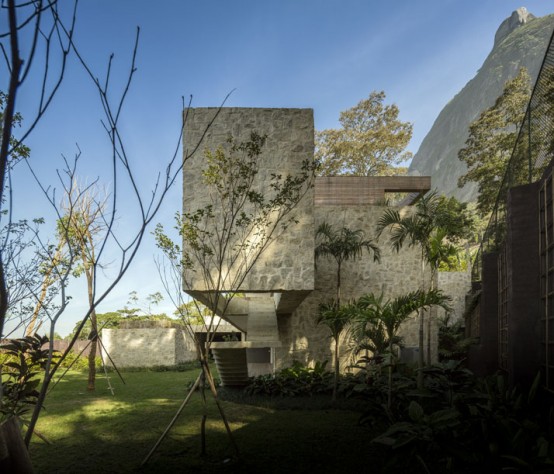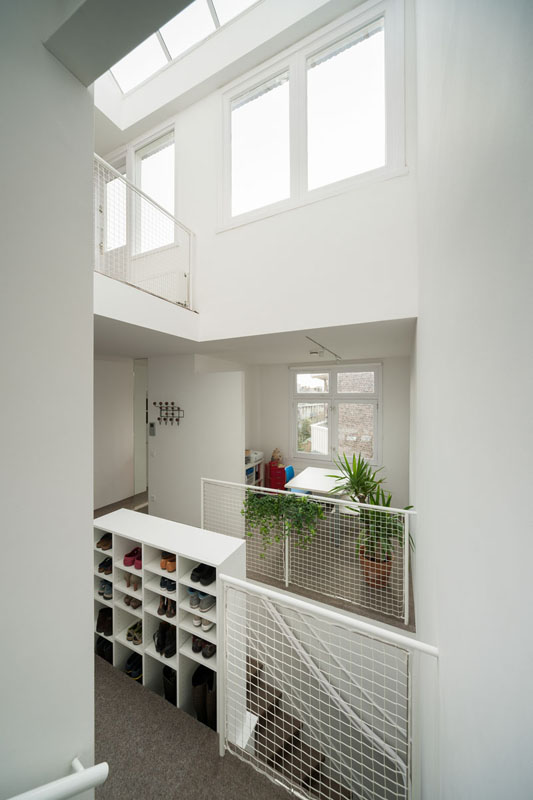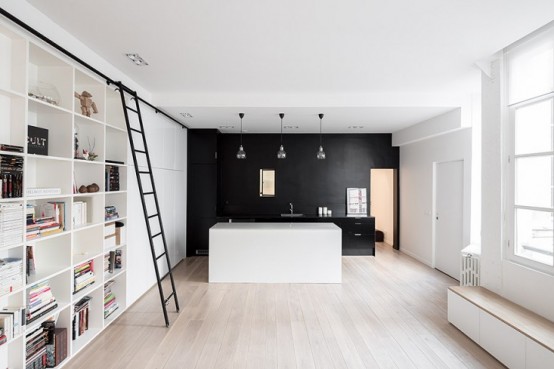Spanish studio MUT Design has created modular kitchen units from materials commonly found elsewhere at home: copper, ash and marble. The collection comprises a kitchen island, a cupboard, a glass cabinet, a serving cart and a room divider. A marble sink sits on top of a copper column housed within an ash frame, its drawers...
Search Results for: house with column
Inviting Italian Chalet Completely From Wood And Stone
Chalet houses are absolute love and joy, especially in winter, due to the fantastic coziness inside. This one is located in Italy, not far from the border with France, and was designed by architect Tanya Haug. Not only the house itself but also most of the furniture are made from natural materials like wood or...
Large Eat-In Kitchen With Classic French Range And Industrial Accents
Interior designer Summer Thornton took a masculine approach to the remodel of an early 1900s French Tudor in Evergreen Park, Illinois. The house was overhauled for a single man—one who likes to entertain—and the plan allows for ample growth and plenty of guests. With its classic French range and industrial accents, the grand-scale kitchen is...
Modern Home With Stone Walls And Wooden Beams
Dom Arquitectura have completed the renovation of a historic home in La Cerdanya, Spain. The ensemble consists of a haystack, a barn, a warehouse, a small house and badiu, and the owner wanted to rehabilitate the space set and make his home and several guest pavilions. The architects kept the volumes of the existing buildings,...
Gorgeous Floodplain Home With Unique Architecture
The Northwest Harbor House, located in Sag Harbor NY, USA, straddles a tidal estuary and freshwater wetlands on a site that is only 6ft above sea level. Bates Masi + Architects needed to create a home that was sensitive to the environmental concerns and the local zoning restrictions. All the zones within Northwest Harbor House...
How To Visually Expand The Space: 5 Tips And 20 Examples
Many of us face the problem of lack of space in our homes. But even if you have a small house or apartment, there are still some ways to make it look bigger, let’s have a look. Open-plan space. Eliminate all the walls and space dividers as an open space looks much bigger than it...
Calm And Cozy Norwegian Family Loft With Retro Touches
Scandinavian style is not just décor but a lifestyle, I think. This beautiful Norwegian family loft belongs to photographer Trine Thorsen and is done right in this style. The loft is attic and not very big but smartly designed: every inch of space is used and the basic color for every Nordic interior – white...
Secluded Paradise: Casa AL With Natural Decor
The latest project from design studio Arthur Casas, Casa (house) AL, is built in Joa, in the hills outside of Rio de Janeiro, and is fully integrated with its natural surroundings due to the choice of materials. Upon the owner’s request, stone, wood and glass have been used throughout. Each of the three floors has...
Stylish Amsterdam Duplex With Lots Of Sunlight Inside
This is a renovation project of a duplex unit in an 85-year-old housing in Amsterdam for a family of four. The owners wanted to maximize the sunlight and to get a space where they can feel each other. The interior was made stylishly modern, light and kind of minimalist – no unnecessary things or cluttering...
Laconic And Functional Paris Loft With Built-In Storage
Many of us aspire to an organized life, but for those living in open lofts, it’s the only way to stay sane. Nine hundred square feet for a family of four never seemed so airy and spacious as in this Paris loft of a former manufacturing warehouse by Septembre Architecture. With the perimeter of the...
