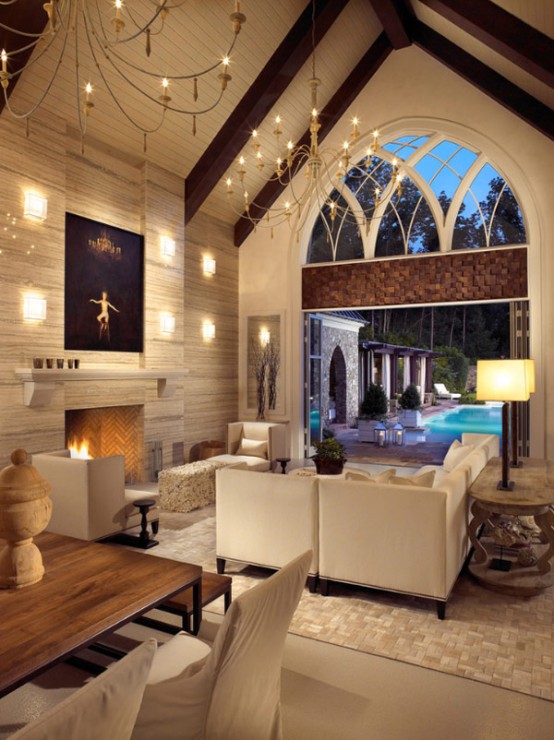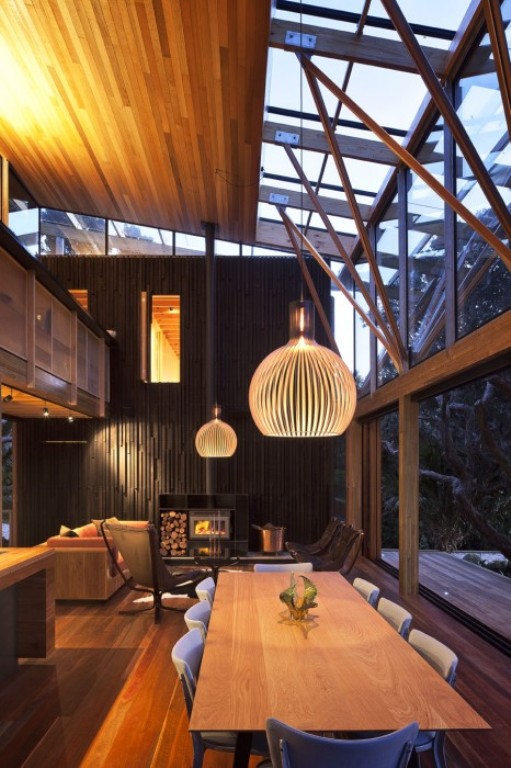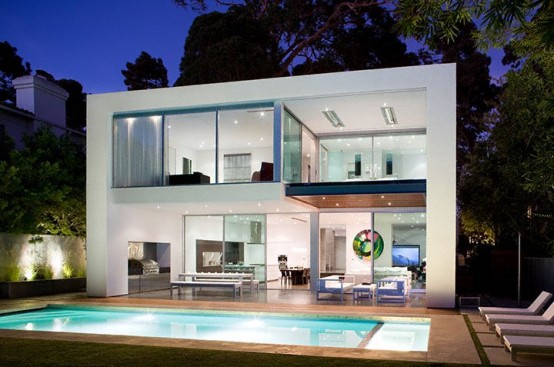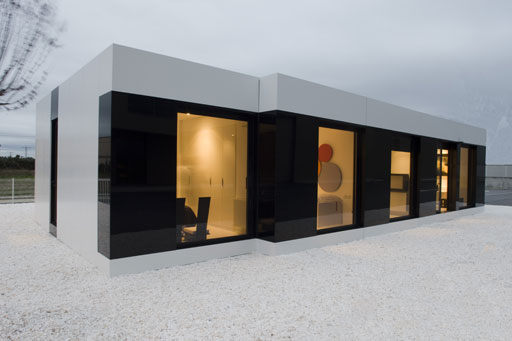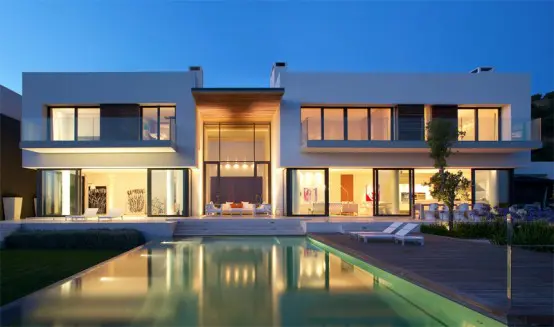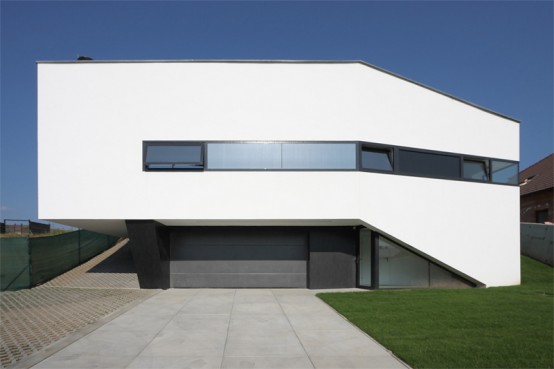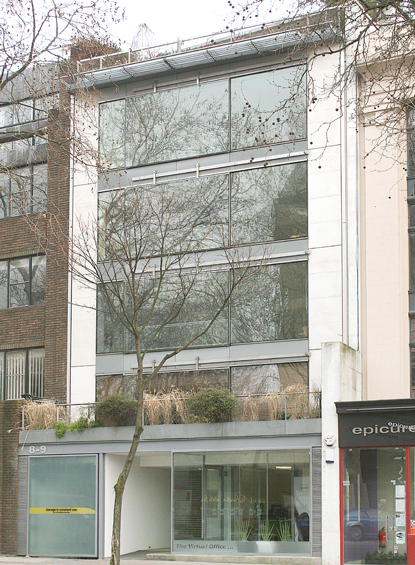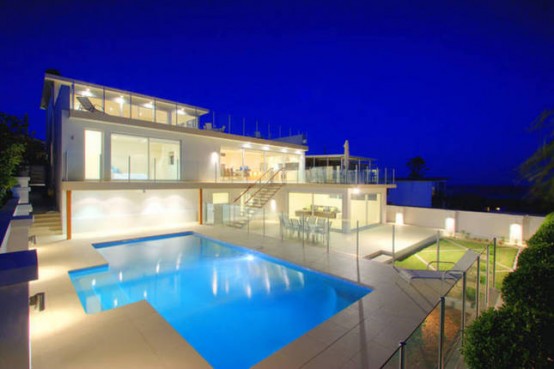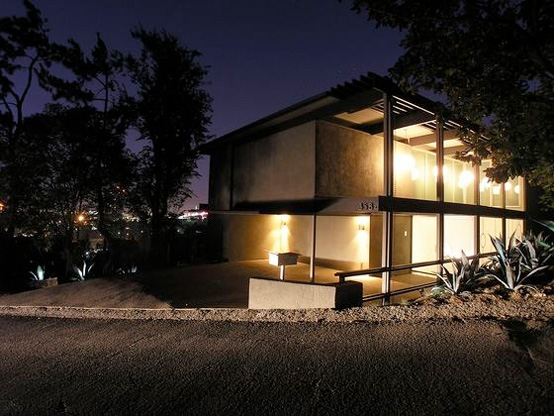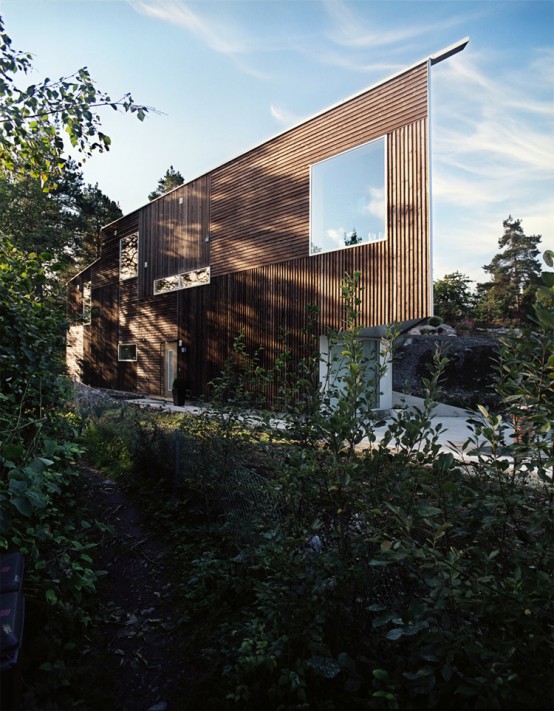This striking Pool House by Jamie Backwith is located in Nashville, Tennessee. The interior is full of endless colors and textures, paying tribute to a modern-eclectic style, with extravagant Gothic features. Each room surprises you, it has its special features. The living room is beige with golden shades, with amazing decorative items and very inviting....
Search Results for: modern house
Cozy Modern House Of Natural Wood
Australia and New Zealand strike by their nature that needs to be displayed and highlighted. This house by Herbst Architects is located in Pohutukawa, New Zealand. And big pohutukawa trees surround it. The fantastic exterior geometry is combined with beautiful modern interior. The roof of the public space connecting the two towers is supported by...
Simple Modern House With Amazingly Comfy Interior
This is one of those homes that shows that modern living spaces are comfy and beautiful. It’s designed by architect Steve Kent and located in Santa Monica. The whole its look is quite minimalist and its shape is very simple. Although all rooms face the pool and have great designs. They feature a lot of...
10 Best Modern House Designs of 2010
Here are some best modern house designs that we covered on DigsDigs during 2010: Cube House That Roots Itself To The Landscape and Has Amazing Swimming Pool Asian-Inspired Modern Nordic Home With Luxury Touches
Modern House Design That Exploits The Spectacular Landscape
The strategy of this villa’s design was to create a living space that exploit the spectacular landscape, while creating an exemplary building for the 21st century. The site features truly unforgettable views of the Mediterranean, Rock of Gibraltar and Serranía de Ronda, so it could become a big mistake not to highlight them. The building...
Truly Modern House Design With Cool Interior In Black And White Colors
This super modern house is designed by Paulíny Hovorka Architekti in Banská Bystrica, Slovakia. It’s overlooking mountains, has an easy access to the town and quiet homelike surroundings. Due to the sloping of the site the lower level features a garage and service rooms while the second level features all residential areas. The residential level...
Modern House With a Spectacular Double-Height Kitchen and Dining Area
This modern house has amazing central London location and designed by British architect Richard Paxton and his wife. The house was recently described by the architecture critic Kenneth Powell as “one of the great London houses of the late 20th century”. This house is tucked away at the rear of the site, and is invisible...
Ultra Modern House with 3 Levels and Ocean Views from Everywhere
This ultra-modern house has 5 bedrooms and 3 bathrooms located only 250 meters from a beach. There are three levels with open terraces and large floor-to-ceiling windows so the house features uninterrupted ocean views almost from every its part. The top level is perfect for an entertaining because beside amazing views from the deck it...
Post Modern House Design on Hollywood Hills
This great post modern house has 3 bedroom, 3.5 bath and sits up in the Hollywood Hills, off Mullholland Dr. Its design amazingly use awesome city views around. It also utilizes plenty of “green” technologies like using recycled glass, recycled marble, cork flooring and so on. The entrance to the main level, is through an...
Modern House with Wooden Cladding – Triangle House by JVA
This private house is situated in Nesodden, Norway on total area of 360 square meters. It’s faced towards the sea and surrounded by pine forest. The house’s exterior consists only of wooden cladding and big windows so it looks good in surrounding landscape and captures its views. Triangle is the shape which could be found...
