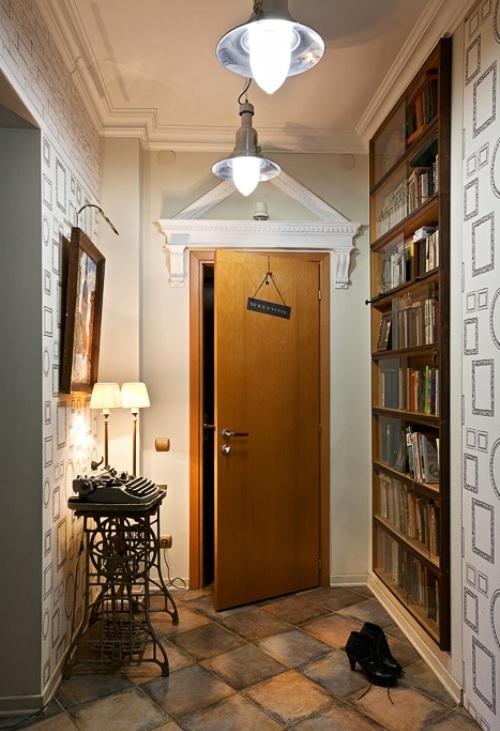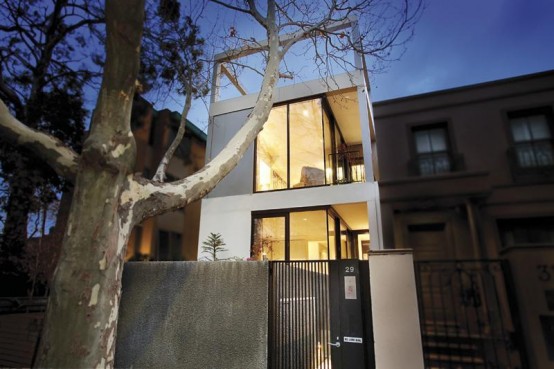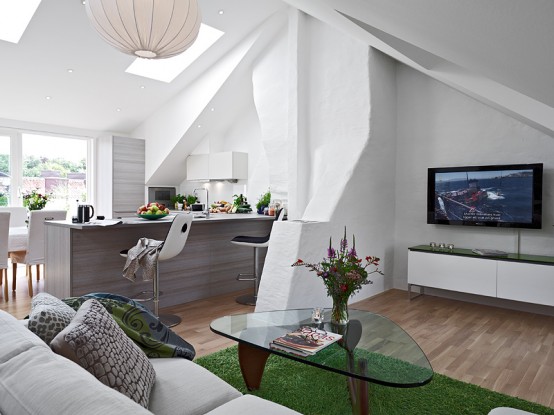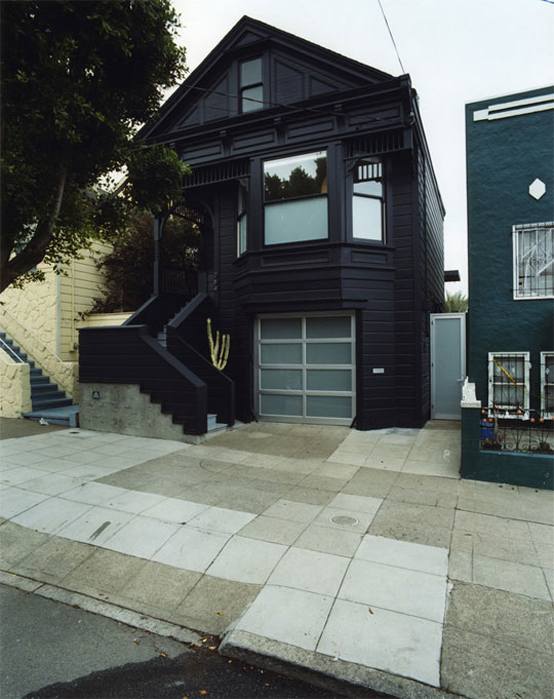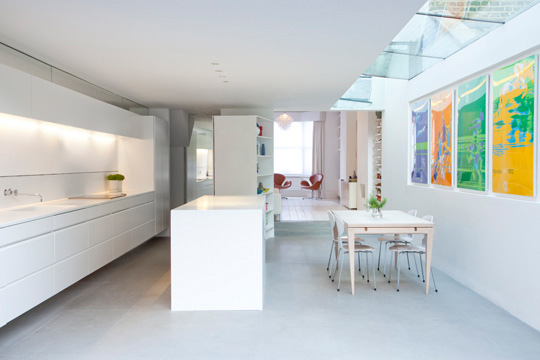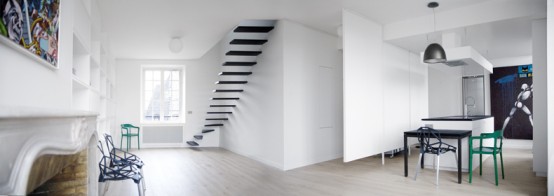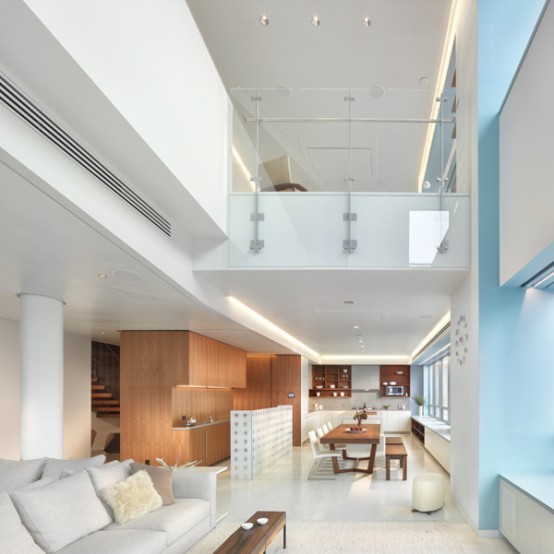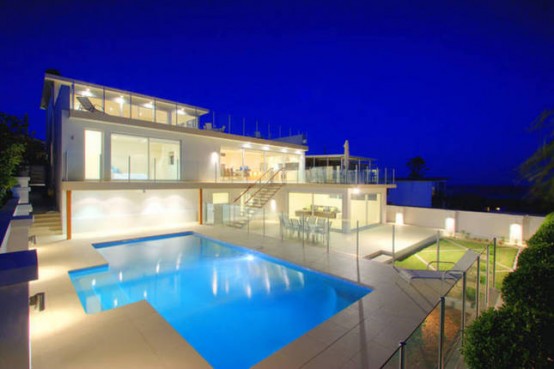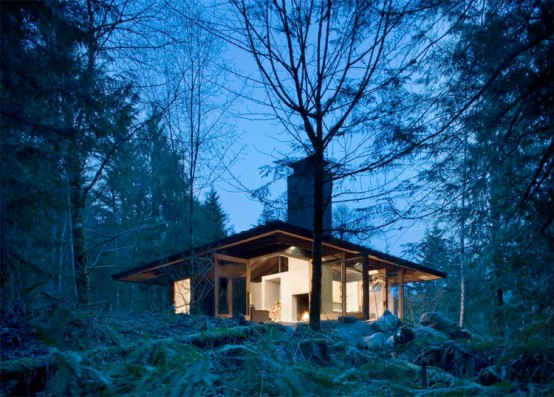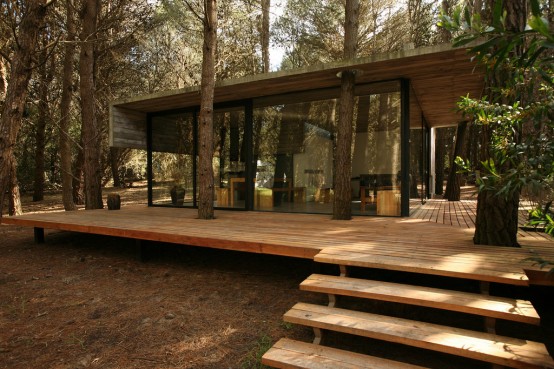What can you place in a small apartment of 70 square meters? A lot! Architects Irina and Anna Sokolov created this space in Minsk. A fine interior with nice retro style details. The walls of rough brick in the kitchen give it an antique touch and some coziness. The space was made open except for...
Search Results for: open kitchen
Thin and Modern Townhouse Design in Melbourne
This modern townhouse is designed by BE Architects in Melbourne, Australia. The house is relatively thin but thanks to great planning it has quite spacious rooms. Many of them feature extensive floor to ceiling glass windows that captures northern sunlight and unites a perfect blend of indoor and outdoor living. There are 3 large bedrooms,...
Very Modern Swedish Loft Design with a Protected Terrace
This very modern loft in the 1930’s house is designed by Kanozi Architects. It features a terrace with beautiful views and is full of furniture and appliances by famous companies, including: Poggenpohl, Hans Grohe, Duravit and Gaggenau. The apartment has a light, airy and very well thought through plan with up to 3.9 meter ceilings....
Blue-Black Monochrome Victorian Duplex Renovated by Envelope A+D
Clipper Street Residence is a redesigned by Envelope A+D tattered Victorian duplex – two stacked flats with a typical series of dark, cellular rooms – in San Francisco’s Noe Valley neighborhood. After redesign it looks like it has been visited by Space Invaders thanks to a blue-black monochrome exterior. Almost all partitions in both flats...
Gallery-Like Almost Completely White Living Space – Vitt Hus by Studio Octopi
Vitt Hus is the name of this project done by Studio Octopi. From Swedish that means a ‘White house’. The name describes this gallery-like living space that done with white as dominant color. It shows how subtle shifts in tone and texture that can be achieved within the bounds of a near perfect whiteness. All...
Black and White Flat Interior Design With Amazing Steel Staircase
This 95 square meter flat is designed by French architecture and design studio, Ecole. It’s facing the Eglise Saint-Gervais on one side and the Hôtel de Ville de Paris on the other. The whole of the the two top floors of an 18th century building are occupied by it. Of course the flat is a...
Amazing Interior Design of Modern Duplex Penthouse
This duplex penthouse has an amazing corner position with dramatic diagonal views of the San Francisco’s downtown. These views are framed in discontinuous groupings of conventional double hung windows within openings that are painted in grey and blue colors. These openings visually blends with the actual skyline very well. There are two living zones in...
Ultra Modern House with 3 Levels and Ocean Views from Everywhere
This ultra-modern house has 5 bedrooms and 3 bathrooms located only 250 meters from a beach. There are three levels with open terraces and large floor-to-ceiling windows so the house features uninterrupted ocean views almost from every its part. The top level is perfect for an entertaining because beside amazing views from the deck it...
Small House Design on a River in a Harmony with Natural Surroundings
This house is nested into a nine-acre site on a river. It’s relatively small – only 600 square foot, but quite environmental friendly. It is build in a harmony with natural surroundings as less impact to the environment as possible. Comfortable, functional and aesthetically pleasing the house consist of two bedrooms, one bathroom, a living...
Low Costs And Easy Maintenance House Design
Located in Mar Azul, touristic resort on the shore of Buones Aires, Casa de Veraneo is designed by BAK Arquitectos Asociados. It’s a little holiday home with minimum impact on the landscape, low costs and easy maintenance. The house’s site a gentle rise with a forest of pines around it. 6.50m x 10.30m is the...
