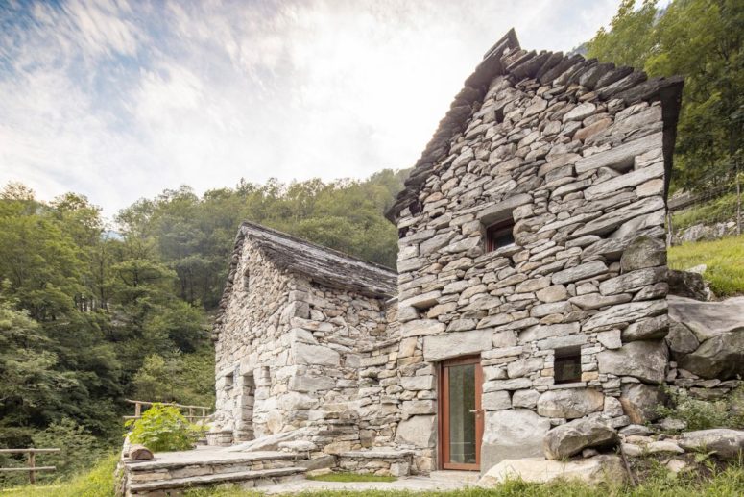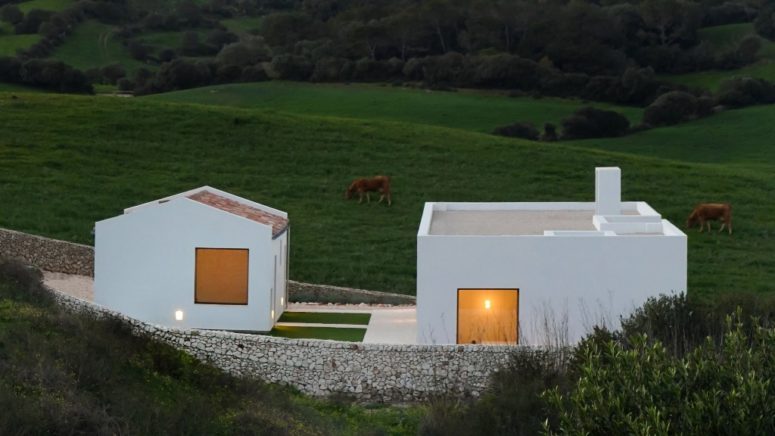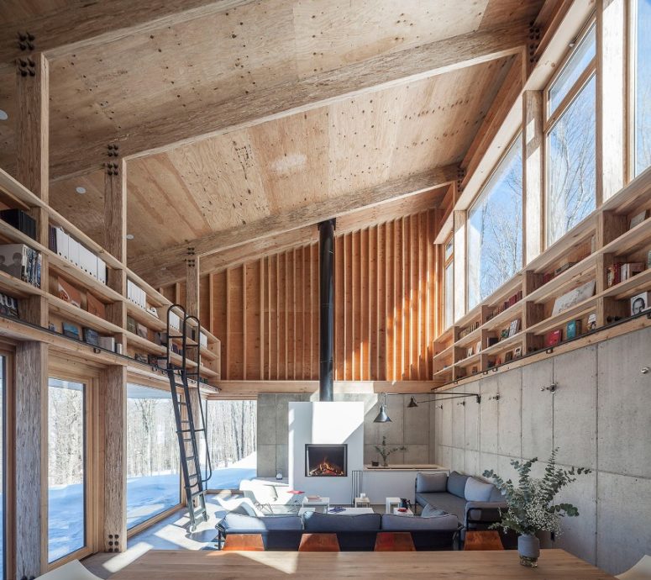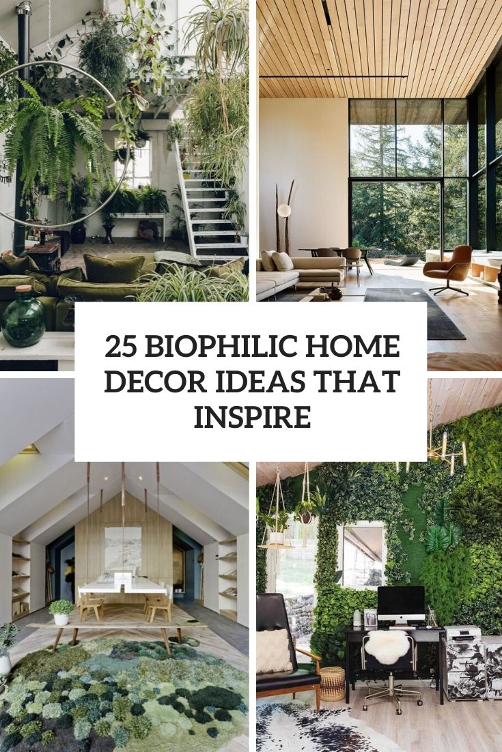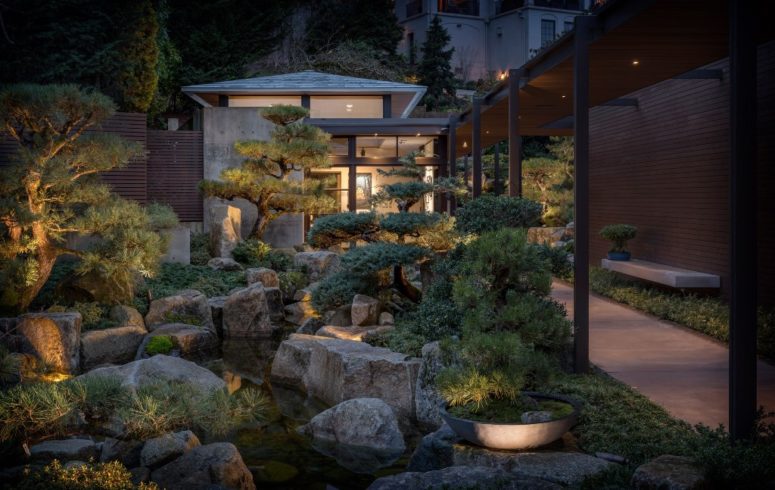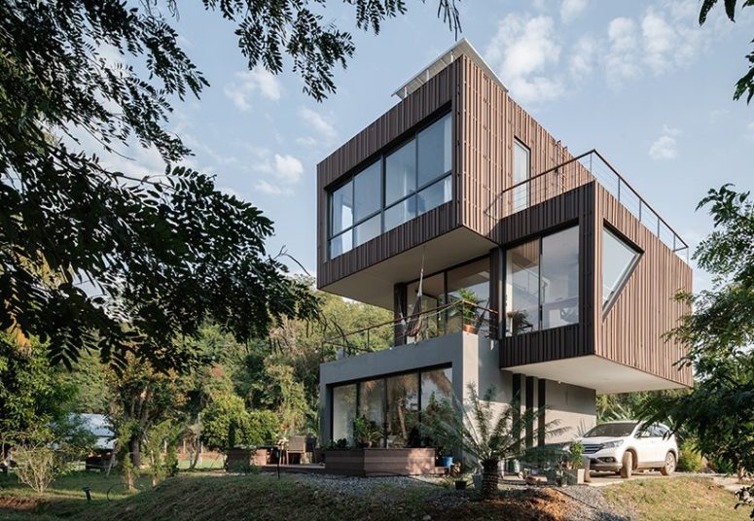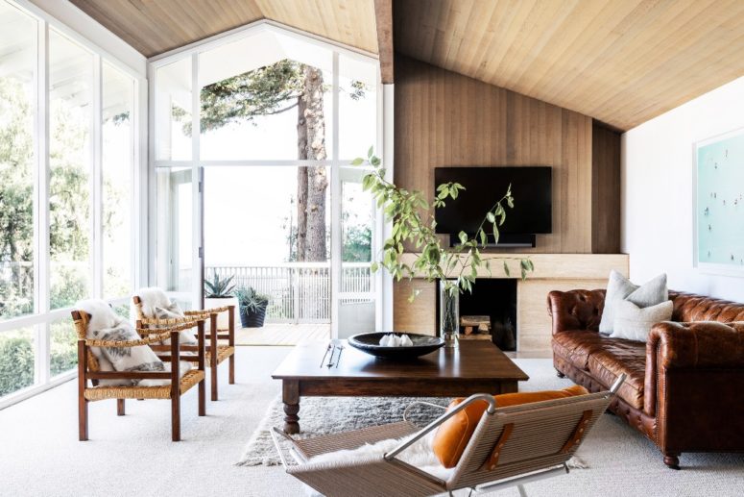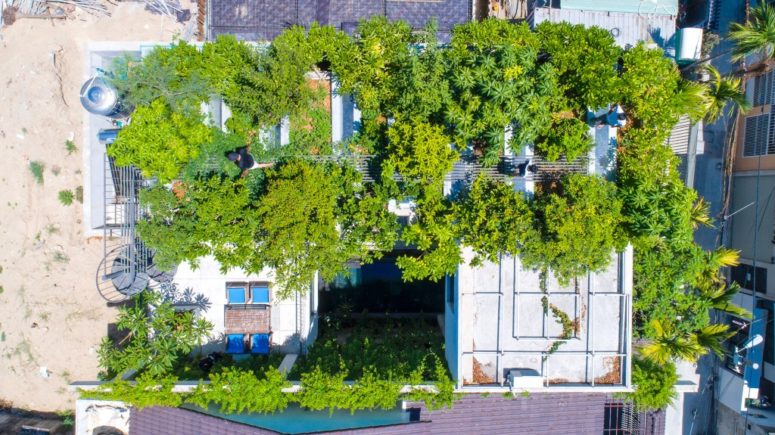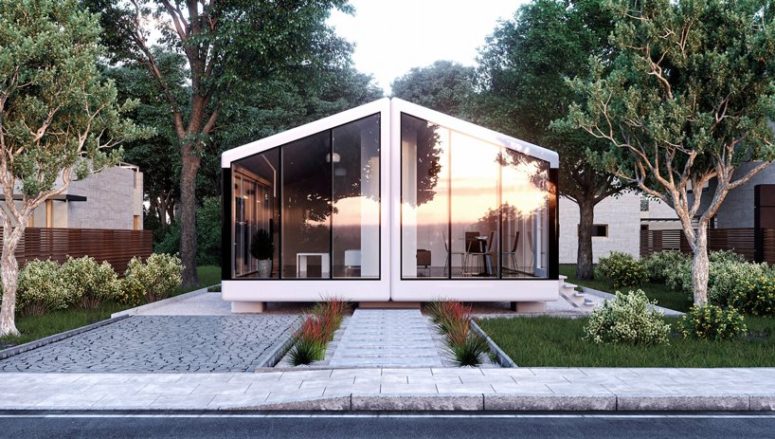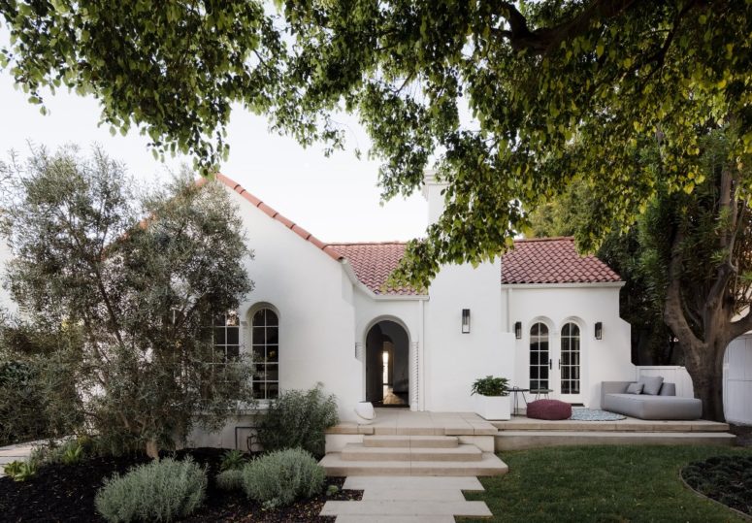This holiday home situated in Corippo, Switzerland. It has a very distinctive look, with a rugged, stone-clad exterior, an imperfect roofline and a strong rustic vibe. You might think it looks similar to an old barn and you’d be exactly right. This used to be an animal barn originally constructed in 1850. It’s been transformed...
Search Results for: water walls
Minimalist Pure White House In Menorca
Two white volumes are fronted with large openings that frame countryside views “like works of art on the wall” in this Menorca house designed by local architect Marina Senabre. The home is intended to reflect both the architecture of the Mediterranean island and minimal contemporary design. Both structures are rendered and painted white. One is...
Camp O Retreat With Minimal Impact On Nature
New York architect Maria Milans del Bosch has designed a house and studio for herself in the Catskills with interventions that are mindful of the natural setting. The house is called Camp O. The home, which has a long and narrow footprint, is also nestled into a hillside to minimize the impact of construction on...
25 Biophilic Home Decor Ideas That Inspire
The word ‘biophilia’ means ‘love to nature’ and it appeared for the first time in 1984. It’s logical that very trendy today biophilic design is incorporating nature with decor. It includes natural light, vegetation, natural materials, natural colors, natural shapes and animals. This idea to fuse design with natural elements is considered to have a...
House Designed Around A Japanese Garden
The Hidden Cove residence is located on Lake Washington and it consists of cedar-clad pavilions organized around a Japanese garden. The home features amazing views of the water and the Cascade Mountains in the distance. The owners desired a tranquil atmosphere and access to water. The residence also needed to accommodate their unique collection of...
Contemporary House Of Sculptural Volumes
Located in Mae Hong Son, a northern province in Thailand surrounded by majestic mountains, lies the MHS house designed by ASWA. The small residential project, designed for a German – Thai couple, was meant to look like a sculptural volume amidst the vegetated landscape and have open and illuminated interconnected spaces in its interiors. ASWA‘s...
Renovated 1960s Home With An Airy Color Palette
This home called Mercer Modern, takes its name from its location – Mercer Island, a land mass in a freshwater lake just west of Seattle. It used to be a 50-year-old dwelling in Washington that has been renovated by US firm Wittman Estes Architecture + Landscape. Nestled into a hillside, the two-storey house is afforded...
Contemporary House With Fruit Trees On The Roof
This unique house by Vo Trong Nghia Architects is built in Vietnam, and the most unusual thing about it is its fruit trees on the roof. Formed from brick and stone boxes stacked around a green courtyard, Thang House is the latest in the practice’s House for Trees series. Vo Trong Nghia Architects designed these...
3D Printed ‘Haus’ Smart Home That Is Ready To Move-In
Prefab homes are getting more and more popularity as they are so easy to construct and the cost isn’t too high. A 3D-printed prefab smart home with off-grid capability has started shipping, offering buyers the chance to live anywhere. The Haus model is a fully autonomous unit with the option to run entirely on solar...
Spanish Colonial House With A Bold Modern Interior
California firm Síol Studios has maintained the historical character of a 1920s dwelling while adding contemporary elements, including an eclectic array of furnishings and artwork. the Genesee project encompasses 1,848 square feet (172 square meters) and is a second home for the family. The Spanish colonial revival-style house has white-painted stucco facades and a red-tile...
