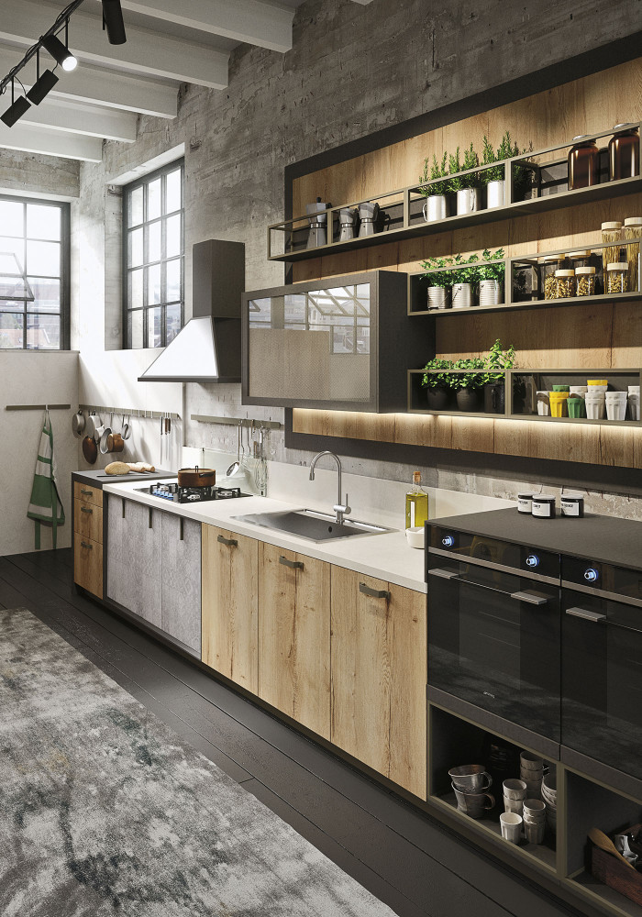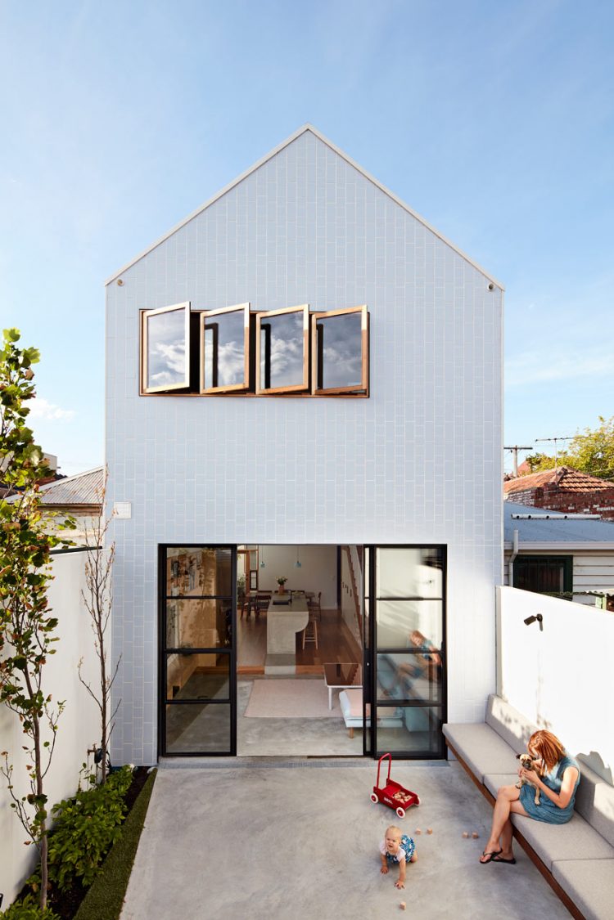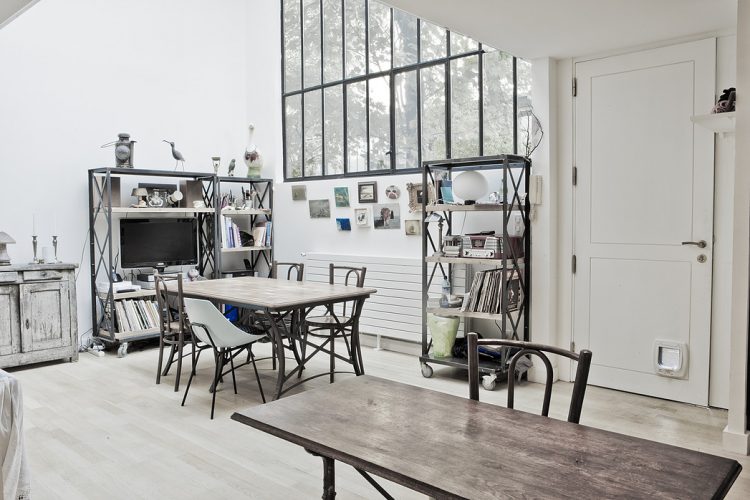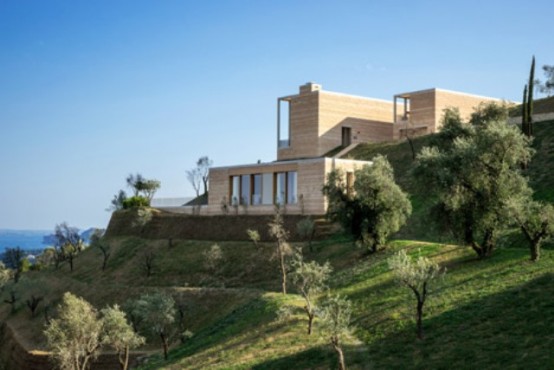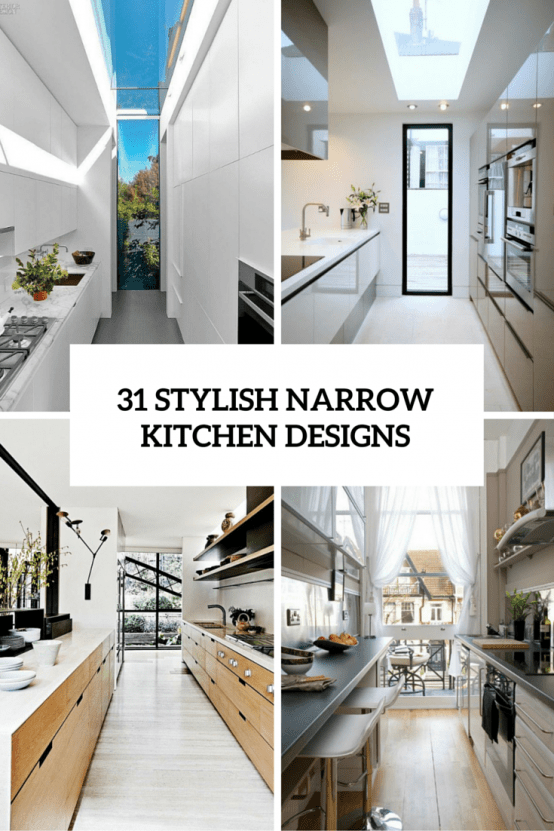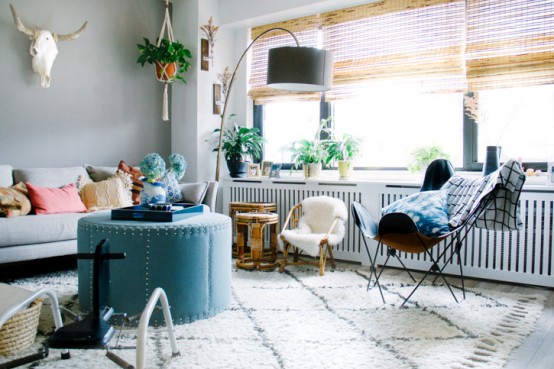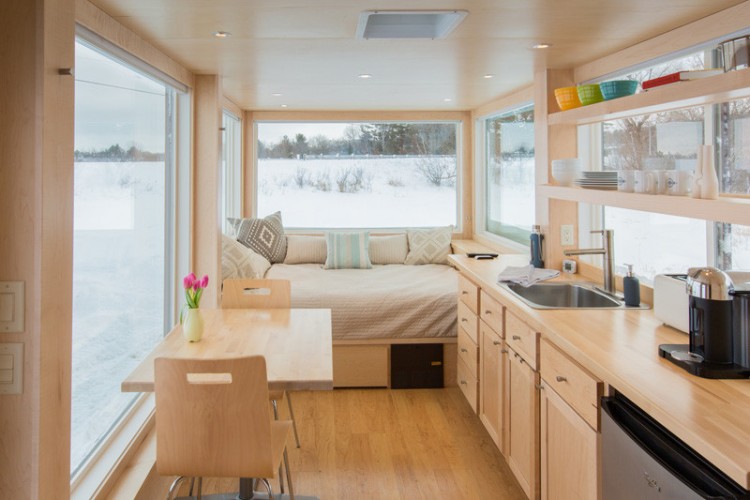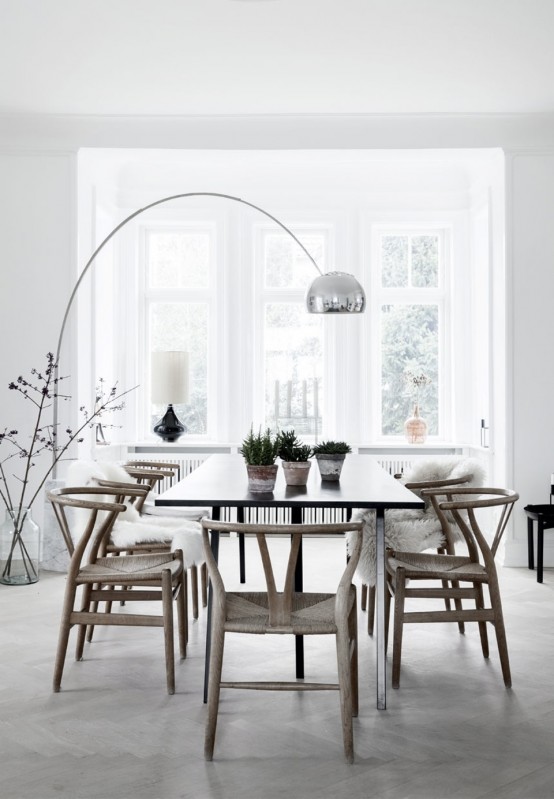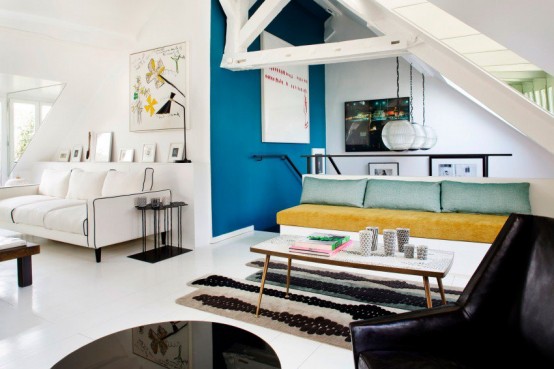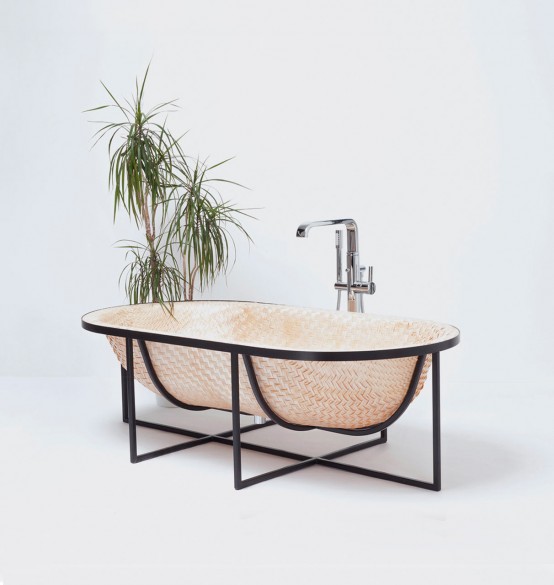Snaidero has presented a new cool loft kitchen collection, which features a distinctive urban industrial look that combine wood, glass and metal element that really lends itself well to open floor plans. The light wood offers such a strong contrast to the darker metals and gray finish of the cabinets and framing that it feels...
Search Results for: window
Modern Functional Home On A Narrow Lot
This Fitzroy North, Melbourne, Australia home went through a major renovation by Dan Gayfer Design who tailored the house for a young family. The lot spans only five meters wide and the homeowners didn’t want to compromise on space and functionality just for an inner city location. To encourage interaction, ledges, steps, lounges, and benches...
Vintage And Industrial Loft Design With Much Personality
We are admiring this beautiful Paris loft, the work of interior designer Miriam Gassmann for an artist client. The interiors are done in minimalist black and white but it’s not a usual space like all the others. The home has much personality, architectural details and odd corners, all embraced. There’s a lot of industrial furniture...
Luxurious Holiday Villa Design Eden On Lake Garda
The western shore of Lake Garda is characterized by its mild climate and richly cultivated landscape. David Chipperfield Architects has built a villa on the hillside looking over the resort town of Gardone Riviera, which was inspired by the famous limonaias – buildings where lemon trees are cultivated behind high walls. The building is carefully...
31 Stylish And Functional Super Narrow Kitchen Design Ideas
Small kitchens can be frustratingly crammed, especially narrow ones, but there are always a few design solutions that could transform small space into a stylish room. The key to successful narrow kitchen design is functionality. Storage and working surfaces are such necessities that can be installed along both or just one wall. When it comes...
Personalized Family Condo With Touches Of Blue
This light and airy Upper East Side condo is filled with plenty of personal touches, but still imparts an uncluttered and minimal aesthetic in all the right ways. Pops of color are introduced through accessories, plants and smaller furniture pieces. Even in the dining area, the ochre and blue tones have found their way in...
Tiny Vista Personal Home Of Just 160 Square Feet
Wisconsin-based ESCAPE Homes have created this personal home named Vista. Vista is just 160 square feet, weighs just 6500 pounds and comes in at 20 feet long. On the exterior, they used cedar vertical siding with COR-TEN steel accent and protective panels. Inside the home, there is a full daybed/sleeping area, small kitchen, bathroom with...
Peaceful And Lovely Scandinavian-Style Villa Filled With Natural Light
This beautiful villa in Hellerup is worth admiration with its wonderful natural light, design classics and great collection of Danish art — all set off by a palette of gentle pastels. The home shows perfect Scandinavian aesthetics – soft colors, lots of white, natural wood and concrete and metal details. Due to the chosen colors,...
Eye-Catchy Black And White Apartment With Bold Accents
French designer Sarah Lavoine likes to introduce colorful accents in the interiors she creates, often against a black-and-white background. The chic Paris apartment she recently designed bursts with personality. As you enter the home, a hallway leads toward the social areas and bedroom on the first level. The second floor is accessed via an original...
Asian Boat-Inspired Bathtubs Made Of Pressed Woven Veneer
Tal Engel throws old ideas out the window and looks at traditional boat building techniques for inspiration. Otaku is a bathtub made of a pressed woven veneer sheet that’s held by a steel frame. The bathtub looks at the similarities of bathing and sailing – the relaxed states of mind both produce and the fact...
