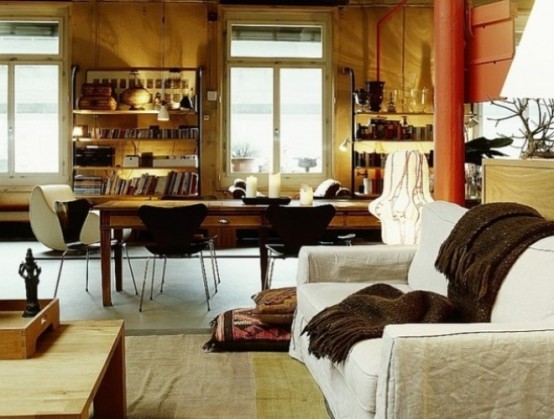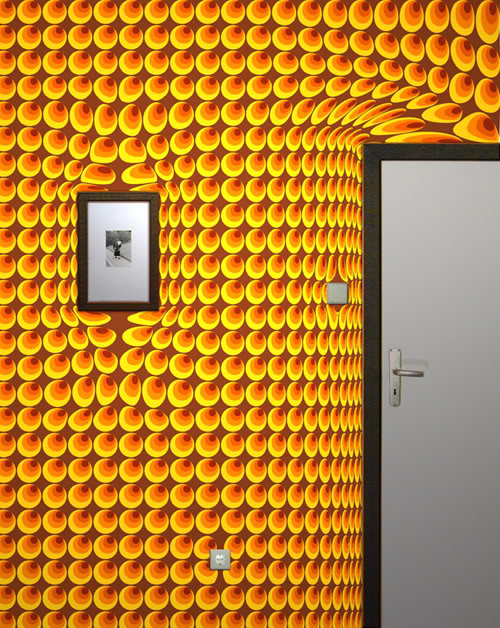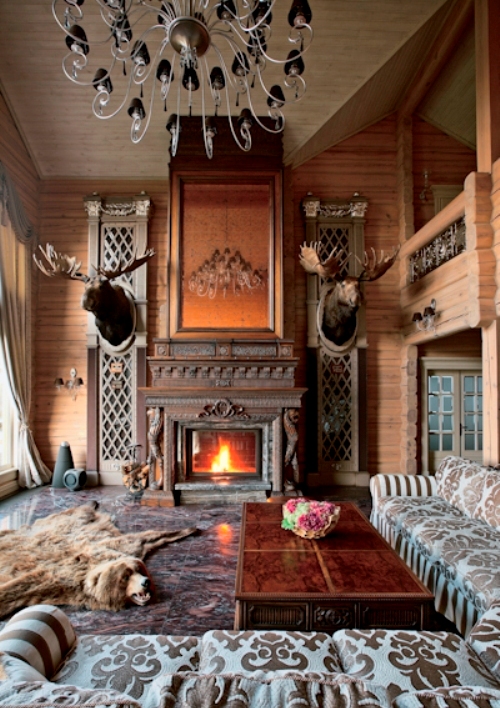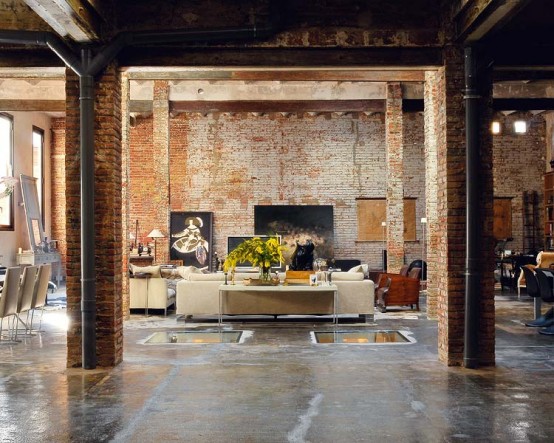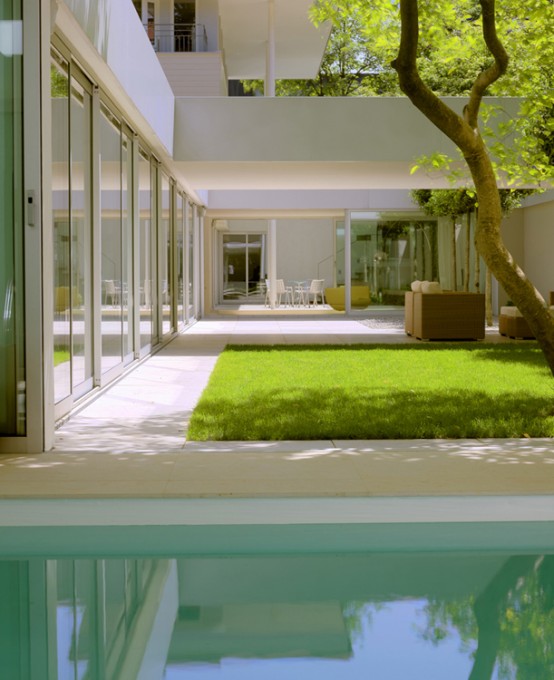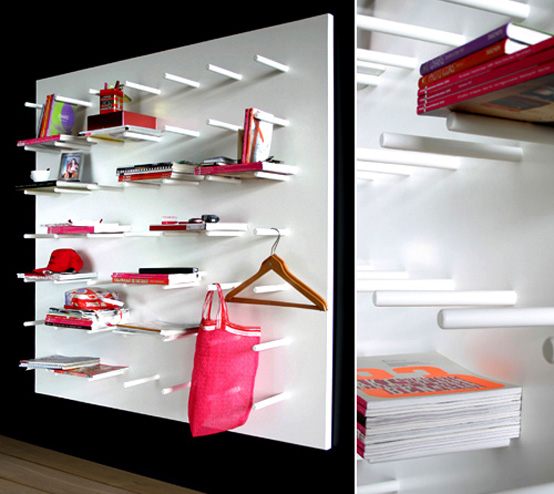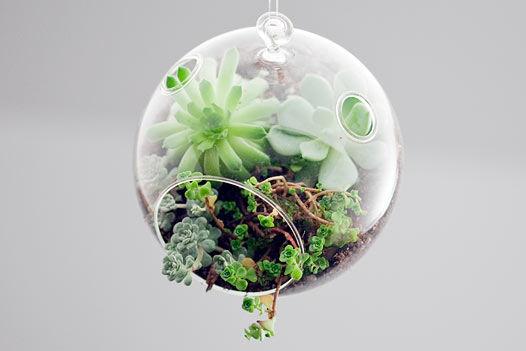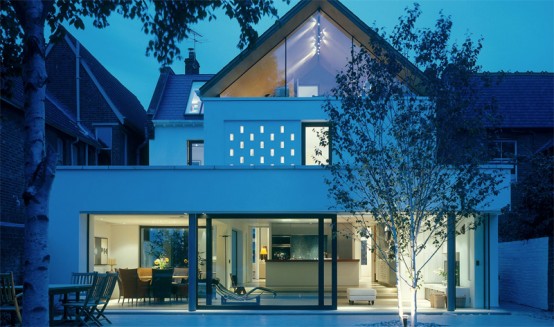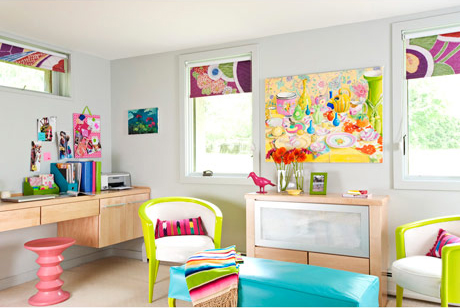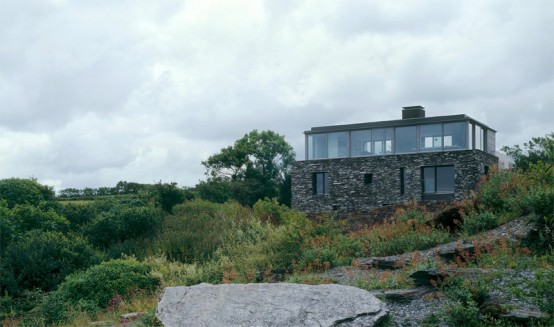This place used to be a factory and is located in the center of Zürich. Designer Stefan Holemann turned it into a very cozy living space. He reserved an industrial atmosphere and created a feeling of a modern loft with antique furniture. The house has 39 windows under the roof and a big bathroom. When...
Search Results for: window
Surrealistic Wallpapers That Add Some Fun To Any Room
These fantastic surrealistic wallpapers are designed by German company Surrealien. They can easily help you to create plenty of optic illusions in any of your room. You can warp the patter of the wallpaper over existing objects on the wall. Thanks to that windows, switches, sockets, pictures, doors and all other stuff on your walls...
Unusual Wooden Villa Of A Hunting Fan
This unusual villa is located near Moscow, Russia. It’s called a hunter’s place because of the interior design created by Vsevolod Sosenkin. He tried to mix a style of an Italian villa with chalet style and he managed to do that in a very original way. The fireplace is decorated by beautiful ornaments reminding of...
Renovated Loft With Industrial Interior Design
This space already was a local stables, a bomb shelter and a print shop. It took only eight months to turn it into a modern living space where industrial and raw materials meet modern ones. There are two floors where the first one is occupied by lounge, kitchen, dinning and office areas. The second floor...
Modern Low House With Zen Garden And Green Roof
This modern family house is designed by architect Max Brunner. Everything is thought through to provide a comfortable indoor-outdoor living. Besides the house itself behind walls there are several courtyards and patio areas that are connected with different rooms. Floor to ceiling windows and slide doors allow natural light to fill the house and provide...
White Bookcase Inspired By Chinese Laundry Culture – Kwan by Studio Ditte
Bookcase Kwan is designed by a Dutch design firm, Studio Ditte. It’s inspired by the way people in China dry cloth on poles right out their windows. It’s made of wood but painted in pure white so it could fit contemporary interiors well. The color also helps to show off your books or other things...
Mini Terrariums To Decorate Your Indoor Space by Botany Factory
Mini terrariums become more and more popular nowadays. They can be tabletop, hanging, or wall-mounted. That’s why there is a new manufacturer of these cute mini-gardens that we can put inside of our homes. Botany Factory is a collaboration of a plant enthusiast, Katie Goldman Macdonald, and a glass artist, Evan Kolker. They already have...
Contemporary But Practical Renovation of a Two-Storey Edwardian Brick House
This contemporary living space is a renovation of a two-storey Edwardian brick house in a residential area of London. Even though the front of the house needed to remain in keeping with other properties the interior was completely changed. The house was open up to light and become contemporary but practical home. The back extension...
Very Bright and Colorful Basement Bedroom Design
We usually think of a basement as a dark place which could become a men’s den but not a teen’s bedroom. Although Annie Selke has managed to convert hers basement into a very bright and colorful, teen-friendly bedroom. Her daughter is 17 years old and she chose to have this large space that become like...
Sustainable House With Raw Stone Exterior
Camel Quarry House is built on the footprint of the burnt out ruin of the original house. The site features great views of natural landscape and blends with it very well thanks to the exterior done in raw stones combined with several wood inserts. Its form is simple – a rugged face reflecting the quarry...
