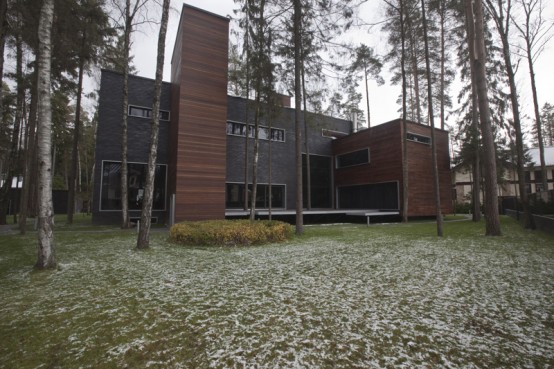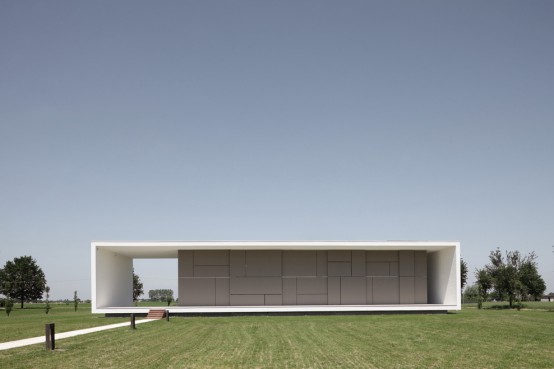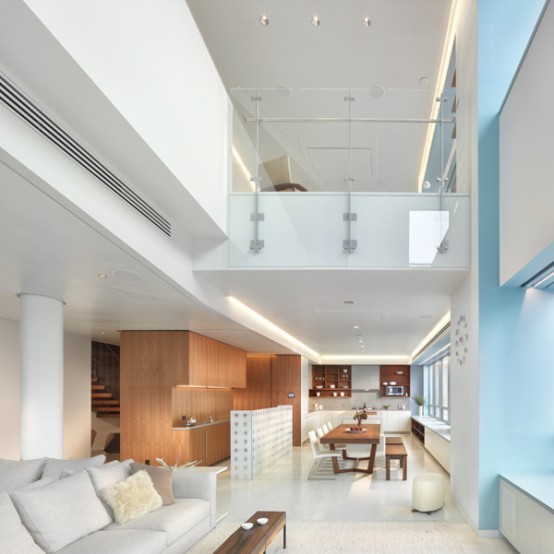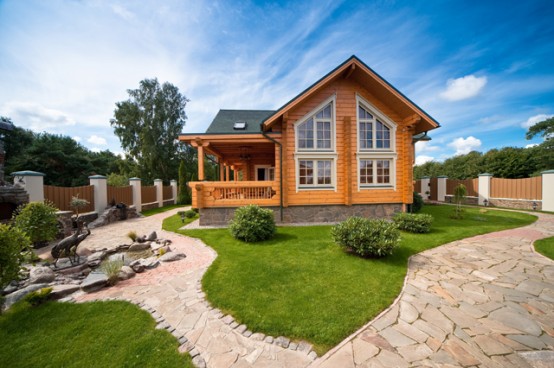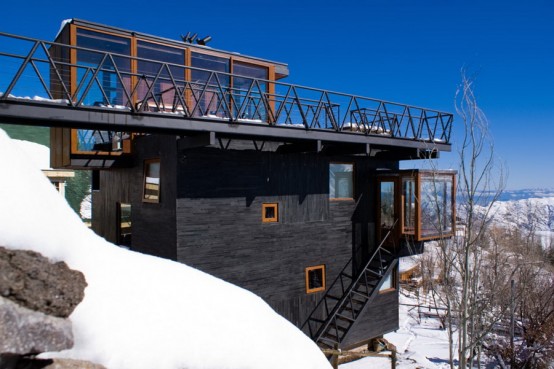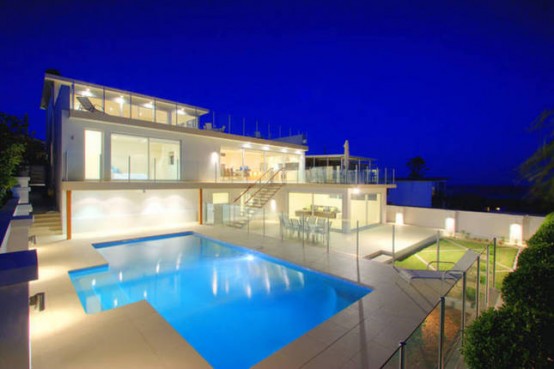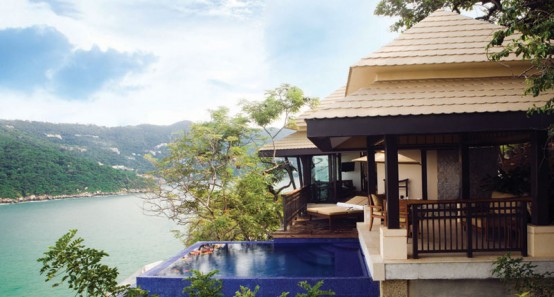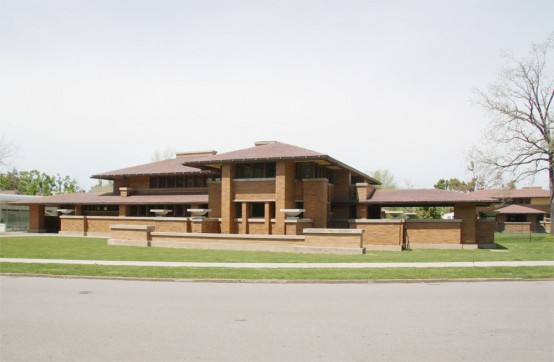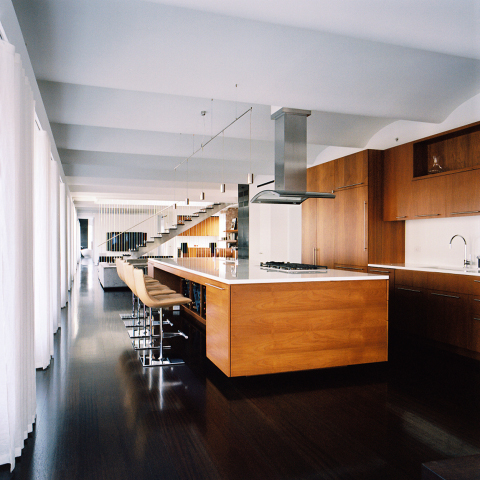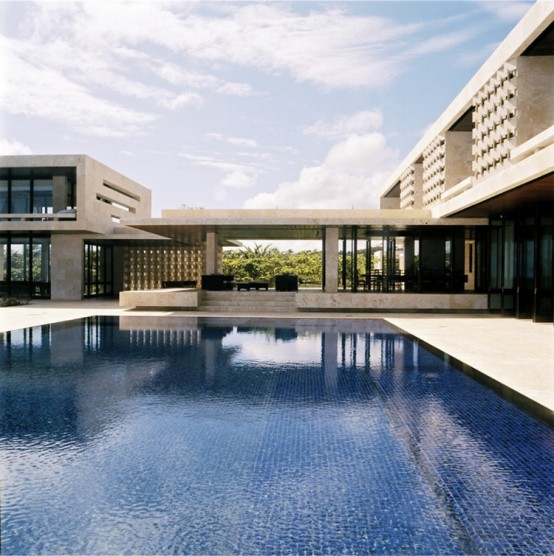This house has an exterior which is made of combination of clinker bricks and African teak wood. It is located near to Moscow, Russia, so the climate could be tough there. Even though there are plenty of snow during winters the house has flat roof and a lot of windows. There are several memorable elements...
Search Results for: window
Minimalist Italian House On a Flat Open Space
House Sulla Morella is minimalist home designed by Andrea Oliva from Cittaarchitettura. It occupies a flat area about 60m away from the street. The house has a rectangular shape of approximately 11 m wide, 34 m long and 6 m tall. It visually consists of two elements: the porch made of concrete and finished with...
Amazing Interior Design of Modern Duplex Penthouse
This duplex penthouse has an amazing corner position with dramatic diagonal views of the San Francisco’s downtown. These views are framed in discontinuous groupings of conventional double hung windows within openings that are painted in grey and blue colors. These openings visually blends with the actual skyline very well. There are two living zones in...
Cozy Wooden Country House Design With Interior in Colors of Provence
The smell of natural wood could always create the atmosphere of coziness and warmth. The warm colors of Provence only improves that atmosphere. The interior of this amazing house only proves that. All rooms of the house has something wooden in their decor. Some of them even have really a lot of wood inside because...
Contemporary Mountain Refuge with Smart Use of Space in Extreme Weather Conditions
This house is designed by dRN Architects (Nicolás del Río and Max Núñez) and located in Farellones, Las Condes, Chile. It’s built on 140 square meters site in the middle of a slope, 7.5 meters below the level of the road. There isn’t a lot of vegetation at 2000 meters high but there are few...
Ultra Modern House with 3 Levels and Ocean Views from Everywhere
This ultra-modern house has 5 bedrooms and 3 bathrooms located only 250 meters from a beach. There are three levels with open terraces and large floor-to-ceiling windows so the house features uninterrupted ocean views almost from every its part. The top level is perfect for an entertaining because beside amazing views from the deck it...
Cliff-Side Villa in Distinctively Asian Flavor with a Private Edge-Pool
This cliff-side villa is part of Banyan Tree Cabo Marqués resort in Mexico. Thanks to its location and floor to ceiling windows it captures amazing romantic views of Acapulco Bay and the Pacific Ocean. It’s designed with a distinctively Asian flavor, with steeply pitched roofs, wide eaves, and the entire villa built on stilts. Cutting...
House Complex of Six Buildings Which Are Linked in Style and Layout
Darwin Martin House complex in Buffalo, New York is one of a Frank Lloyd Wright’s masterpieces. The complex is created during his Prairie House period and consists of 6 buildings: 15,000 square feet Martin’s house, Barton House for Martin’s sister, 100 foot pergola, the conservatory, the carriage house/garage/stable with a chauffeur’s apartment on the second...
Amazing Modern Loft Design in NY – Kimball Loft
This full floor & roof space were renovated to create one large loft space. Large Living room, kitchen & dining areas, office, two separate bedrooms, two and a half bathrooms, sauna, and dressing rooms are all perfectly integrated. Using flush door panels and clerestory glass, the design allows the entire arched ceiling to be visible...
Luxury Beach House in Dominican Republic – Casa Kimball
Casa Kimball is a private beach house get-away and luxury rental villa located on the North coast of the Dominican Republic. It’s positioned on a cliff with an awesome panoramic view of the Atlantic Ocean. Even though it has great terraces, infinite edge pool, outdoor jacuzzi and tall windows it is designed to be protected...
