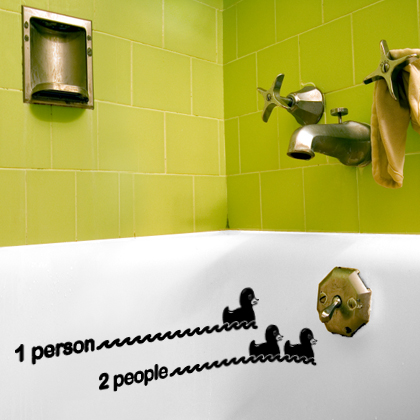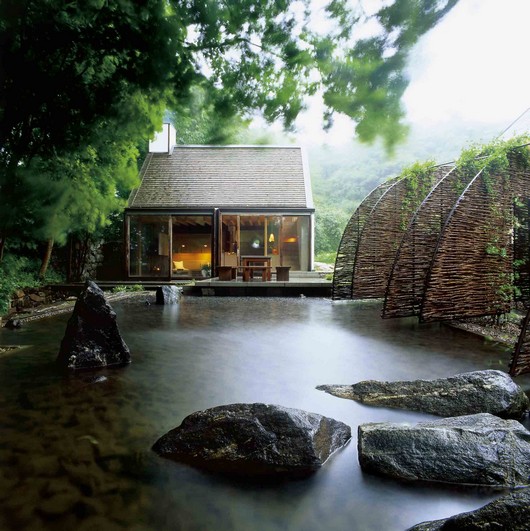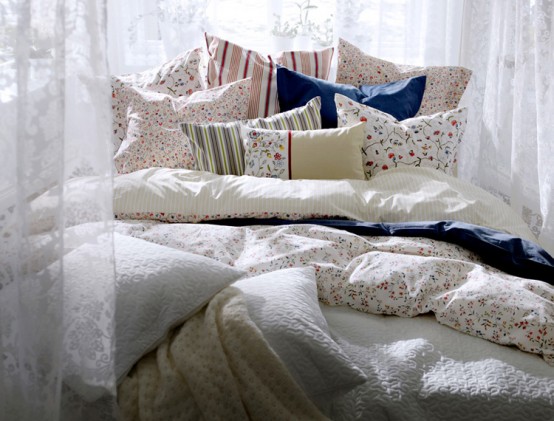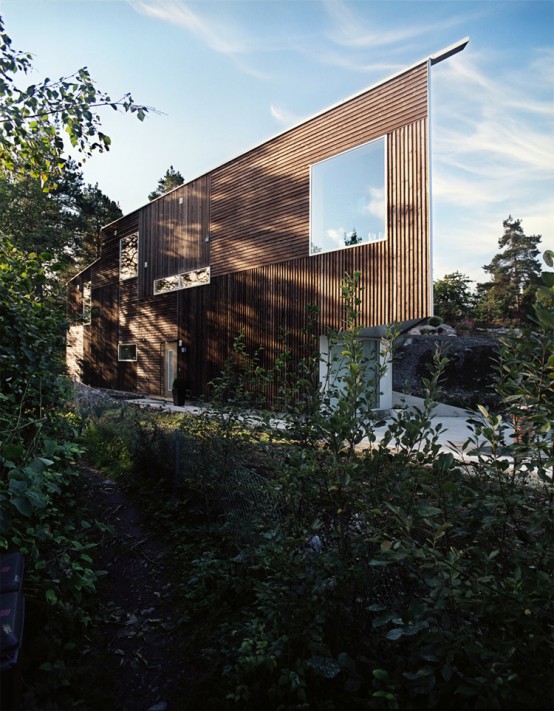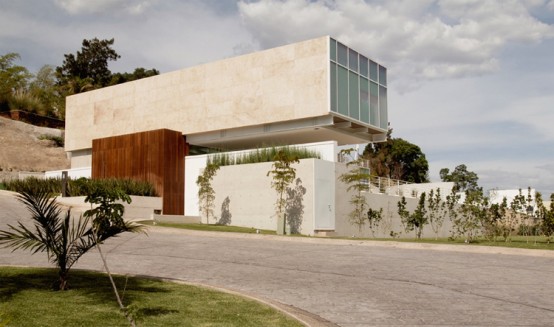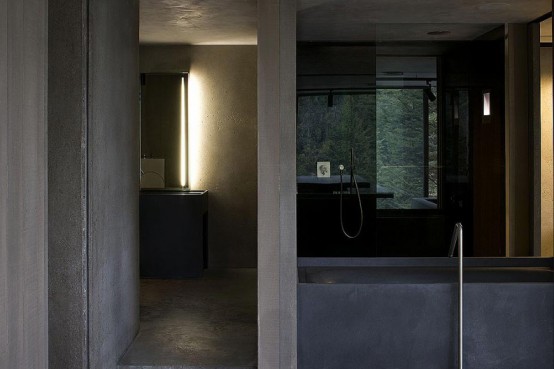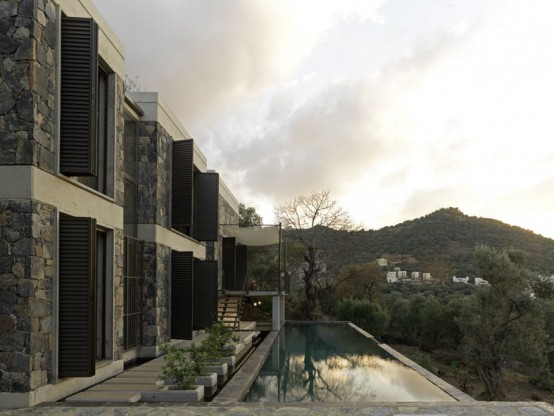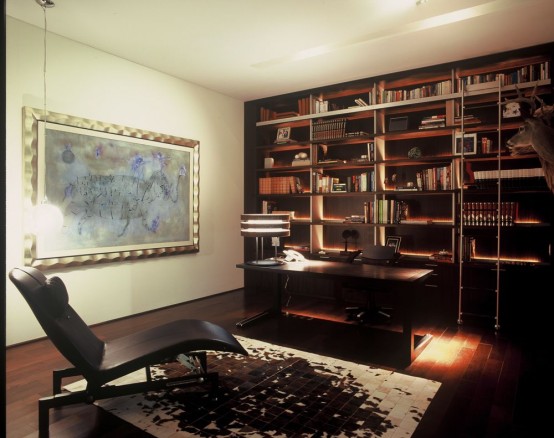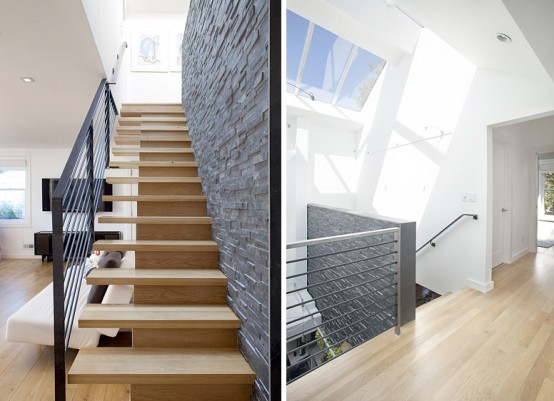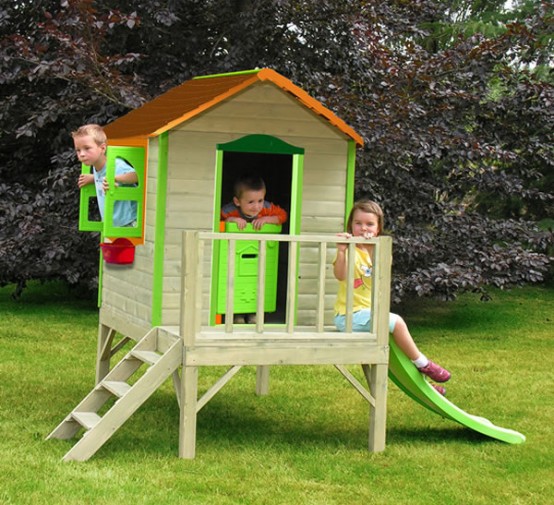Vinyl stickers are the most easy and cheap way to add your room an unique touch. There are as very beautiful as funny patterns available. If you prefer the second kind of stickers then you should check out products by Hu2. This company offers a lot of original vinyl stickers for all rooms, but the...
Search Results for: window
Small Sauna House Design – Mill House by Wingardhs
Wingardhs Mill House is a manifestation of the Swedish ritual of sauna and bathing. It’s an annex to a old farm in Vastra Karup, the country side of southern Sweden, which was converted into a vacation and sauna house. Besides the sauna space there are rooms for undressing, washing and relaxing. The traditional ritual of...
IKEA 2010 Bedding, Curtains and Rugs
Latest IKEA catalog 2010 has showed not only living room, dining room and kitchen, bedroom designs and kids bedroom design ideas but also great textile products. Their textile products consist of plenty of new bedding, curtains and rugs. Fresh colors and new patterns could help to make renovation in your home much more easier. One...
Modern House with Wooden Cladding – Triangle House by JVA
This private house is situated in Nesodden, Norway on total area of 360 square meters. It’s faced towards the sea and surrounded by pine forest. The house’s exterior consists only of wooden cladding and big windows so it looks good in surrounding landscape and captures its views. Triangle is the shape which could be found...
House Composed by Two Rectangular Prisms on a Sloped Site
This house is located on sloped site in Guadalajara, Mexico. It is composed by two rectangular prisms, one of which is parallel to the street while other – perpendicular. Thanks to such structure the house have quite big courtyard of white gravel a garden and a pool. The first floor consist of private areas like...
Mountain Retreat Heavily Rendered Stone by Fearon Hay Architects
The mountain retreat is a small structure which is situated high above the ground and facing shores of Lake Wakatipu in New Zealand. Its design is inspired by beautiful landscape views around. Floor-to-ceiling insulated windows in steel frames and roof terrace are things that enhance the ability to see picture-like mountains. The exterior of the...
Modern But Traditional House Design – House Ö
House “Ö” is designed by Erginoglu & Calislar Architects to give its owners a modern life style but keeping the style of the area. It is situated in Bodrum, holiday district in Turkey. Outside it looks like the house designed in traditional side but inside everything corresponds to modern needs. The kitchen is open plan...
Modern Uban House with Limestone Walls – BA House
This urban house is located in Mexico City and it was designed by Gomez Crespo Arquitectos. It has irregular form which responds to different parts of landscape. A blend of limestone, glass and steel was used to give the house a strong modern even minimalist look. As many houses in this region it’s strongly connected...
Modern Remodelling Of Very Old House by Feldman Architecture
This 1860’s cottage is one of the oldest houses in San Francisc’s Bernal Heights and was abandoned for long years before Feldman Architecture remodeled it. It was repaired, become bigger and the touch of modernism was added to it. Now, it is modern home with rustic charm of old cottage which has everything needed for...
Bright Kids Play Houses By Soulet
If you have kids and nice courtyard then Soulet give you an opportunity to do a wonderful present for them. Every child wants to have their own space or even own house. Mostly all of us watched how kids tried to build small tent and played in it. With Soulet you could fulfill the dream...
