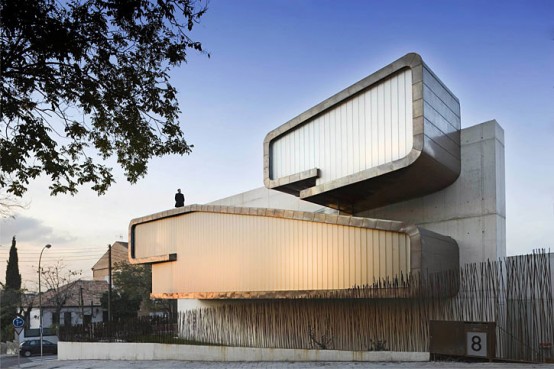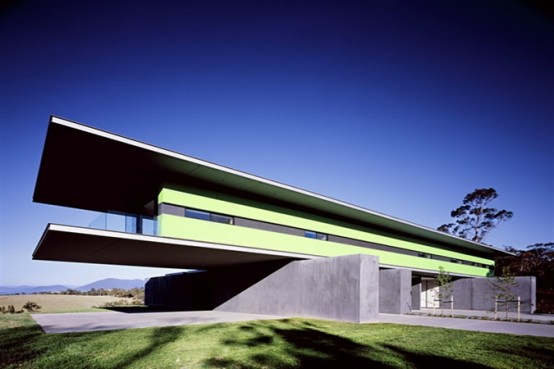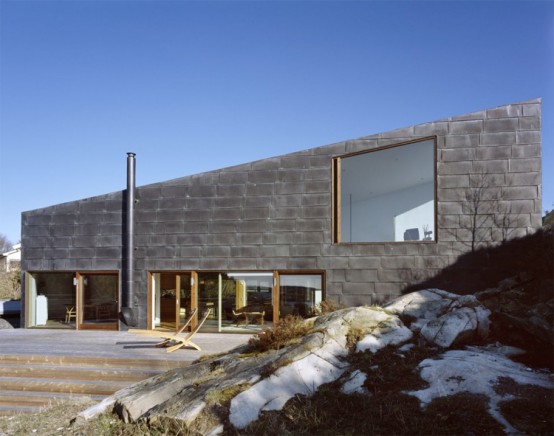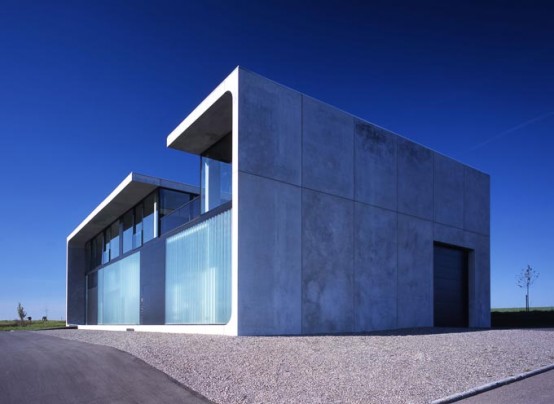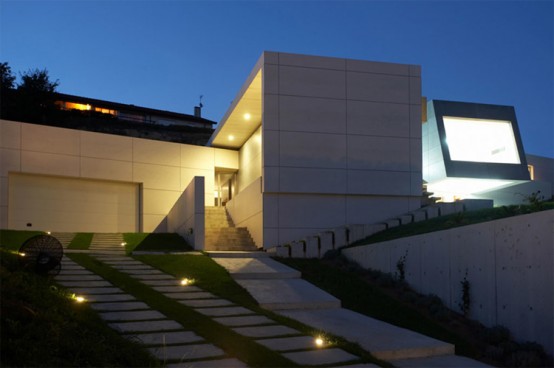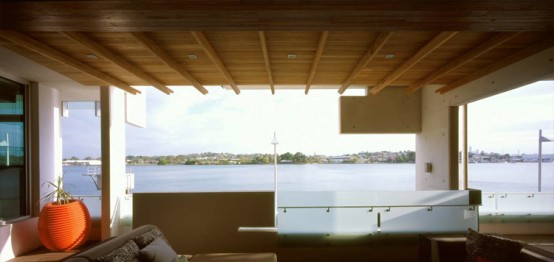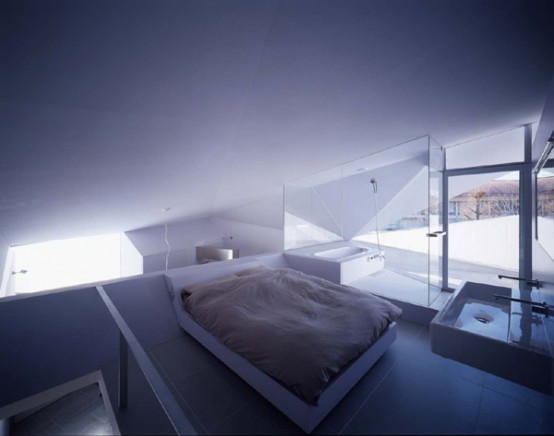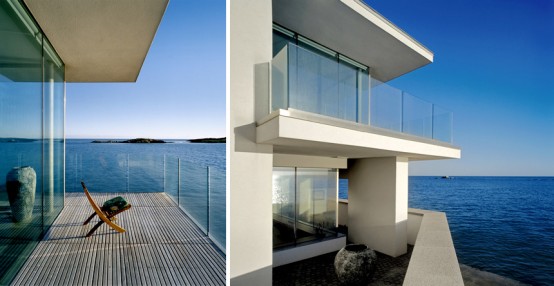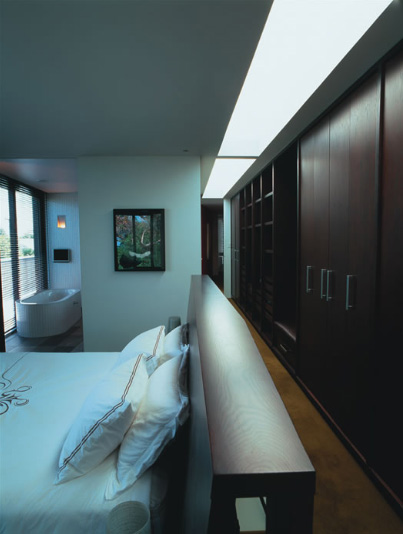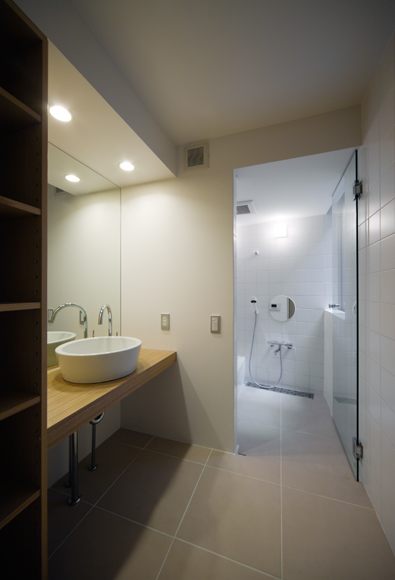The concept of this home is strongly influenced by the lifestyle of the client, a person who is engaged in the field of art and creativity. He wanted to live in open space without division between his private and professional lives. The house has modern design and mostly made of copper and concrete. Using of...
Minimalist House Above a Vineyard – Wilson House
This minimalist house is set above a vineyard in the Yarra Valley north-east of Melbourne. It’s designed by Denton Corker Marshall and consist of two thin rectangular plates which are supported by a series of parallel black concrete walls set at right angles to them and by the hillside. Full height glazing laid longitudinally between...
House on the Cliff Carved Into the Solid Rock
Villa Astrid is another beautiful work by Wingardhs design studio on dramatic West Swedish landscape. The crucial parameter for the design of Villa Astrid was dictated by the local building code, which stipulates a 3.5-metre eaves height and a roof pitch between 14 and 27 degrees. This effectively reduces the size of the villa as...
Bunker House Made of Prefab Concrete Blocks – Haus Bold
This house which looks like some kind of bunker is a private residence designed by Thomas Bendel. It’s made of prefabricated concrete blocks besides its front and back which are done in glass and black anodized aluminum. Behind house entrance is a ten meters long staircase with a steel handrail. The living area is a...
Contemporary Style Concrete House – Santander house by A-Cero
Concrete is quite popular material in building multi-residental and block houses but isn’t the most popular in building private houses. Although this 2,204 sq. m. house almost whole made of concrete. It also set into the hillside because of problematic landscape of the site. In spite of that the house’s front capture awesome river views...
Unique House with Private Garden in Modern Style by Arkhefield
Balaam house is a private residence on a urban site which is designed in harmony with surroundings and the weather in the region. It is built with using zinc aluminium, concrete, rich timbers and raw battening. Even though this combination of materials isn’t quite usual for other regions it’s very popular in warm countries. Besides...
Small House with Reinforced Concrete Frame – Hall House
The Hall House was designed for a couple without a child in Shiga, Japan which wanted to have enough space for spare time activities on a small site. The house has parking lot, billiard-theater, dining-kitchen and bedroom with bathroom which all are contained in one hall changing their heights according to the slope of the...
Modern House Bounded By The Sea by de Blacam and Meagher
This house is situated in Dalkey and bounded by the sea and Dalkey Island. The house is designed in modest style but on the site with complex geometry. SImple entrance is designed to surprise visitors by dramatic views from the terrace at the other side of the house. It’s protected against the sea by concrete...
House With Sculptural Cast Concrete Facade – Herne Bay House
Stevens Lawson, a New Zeland architect, made a nice contribution to inner Auckland suburb of Herne Bay’s neighbor by creating this house. The house is for a single family and its main contribution to the street where it’s situated is its sculptural facade made of cast concrete. The facade has quite unusual shape and hide...
Private House in Atsugi by Kawabe Architects
Kawabe Naoya Architects are guys who stands behind these interesting house design in Atsugi, Japan. The house is a combination of concrete frame with wooden elements what could be seen as from inside as from outside. Such combo of course isn’t new but with modern furniture it looks more than interesting. Most areas in the...
