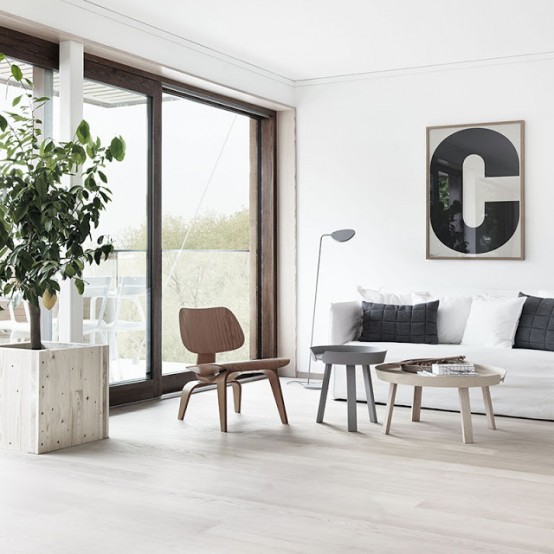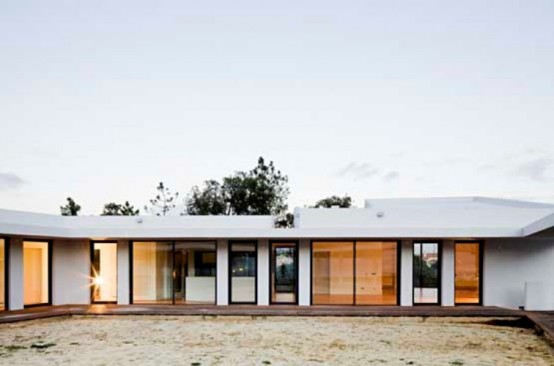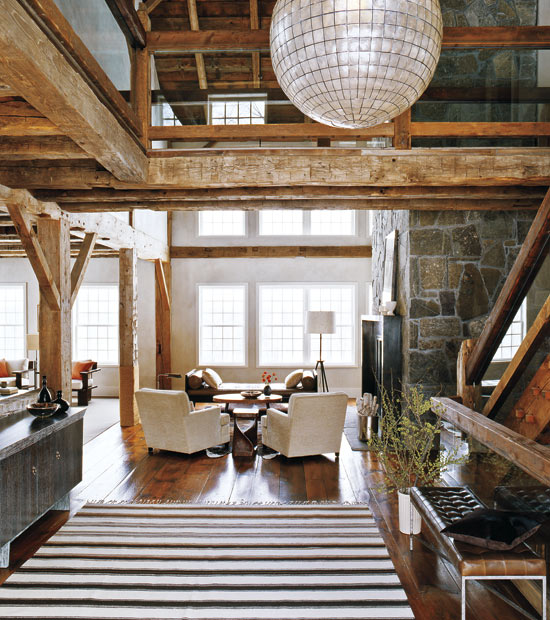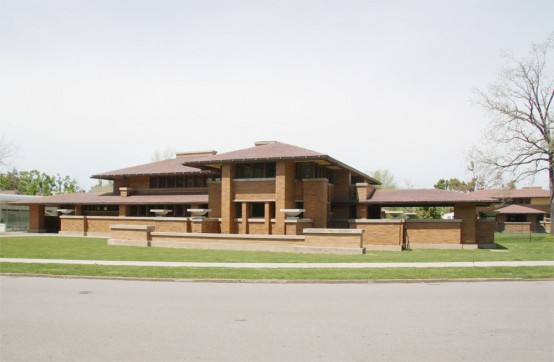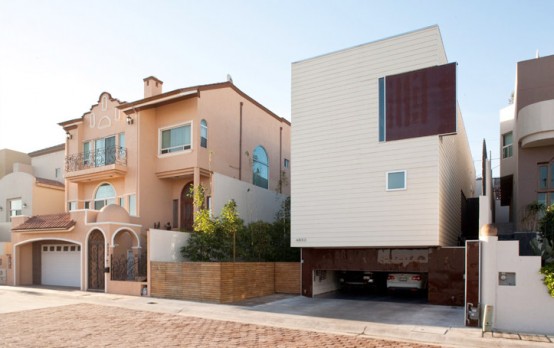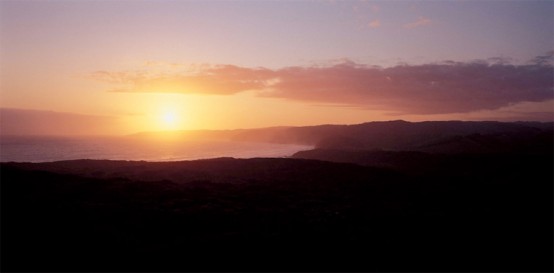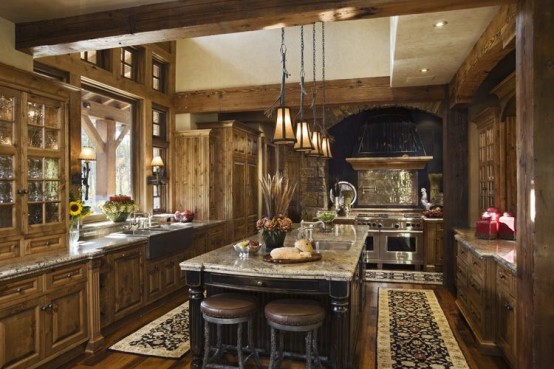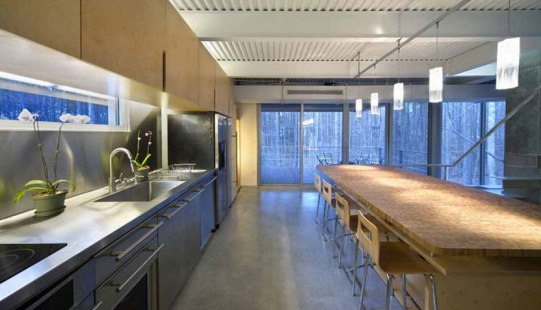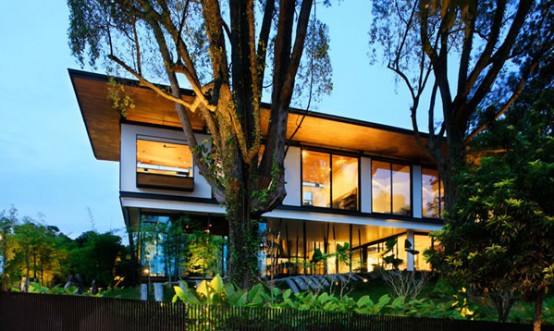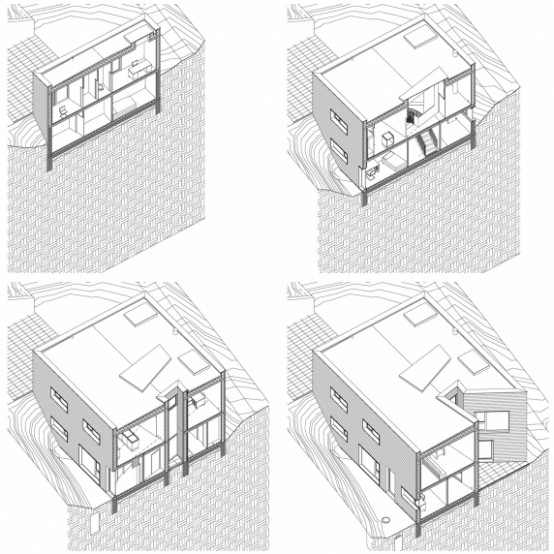Modern interiors with predominant minimalism in design look so fantastic! I think that Japanese and Scandinavian designers are the leaders in creating such interiors. This is a unique living complex in Sweden, minimalist, in natural colors and materials. The main color is white, and touches of grey and black with natural light wood look very...
Beautiful House Close To Nature
This beautiful House called Miraventos was built by Eduardo Trigo de Sousa in collaboration with ComA in Palmela, Portugal. This one-storied home is surrounded by natural topography and cork trees with no slope between the main spaces. The house look wonderful in the surroundings, it looks in harmony with the space. All social areas lead...
A Barn That Became A House
This old barn was taken from Canada to Connecticut and was converted into a home. Russel Groves is one of the architects that worked to bring to life this project. The mechanical, electrical and data systems of the barn were updated but the look and the structure remained. The old stairs remained from the barn...
House Complex of Six Buildings Which Are Linked in Style and Layout
Darwin Martin House complex in Buffalo, New York is one of a Frank Lloyd Wright’s masterpieces. The complex is created during his Prairie House period and consists of 6 buildings: 15,000 square feet Martin’s house, Barton House for Martin’s sister, 100 foot pergola, the conservatory, the carriage house/garage/stable with a chauffeur’s apartment on the second...
House Made of Wide Variety of Materials with Aesthetic Design
Gracia Studio designed this house in Tijuana, Mexico. House Becerril is optimized to be versatile for the family’s many members and pets by creating both open common areas, in which everybody could spend some time together, and private space, in which people could be alone. There aren’t strict border between indoor and outdoor areas because...
Contemporary House Built With Minimum Landscape Impact – Johanna House
The Johanna House is designed by Nicholas Burns on the 100 acres site of pristine bush land located on Johanna beach, Victoria, Australia. No trees were cleared in the construction of the house so it has minimum impact on the surround environment. The house made of glass, steel, concrete and rammed earth and has 4...
Rustic House Design in Western Style – Ontario Residence
Jerry Locati who stands behind Locati Architects and Locati Interiors which are internationally recognized in custom residential architecture and stands behind the Ontario residence for a couple’s property outside Toronto. The property has 10,000 square foot main house made of reclaimed wood and fieldstone which perfectly fits the landscape. It designed in rustic western style...
Architect’s House Surrounded by Untouched Nature
Freelon Group mostly specialize in public projects although one of their architects, Michael A. Rantilla, builded his private residence in Raleigh, North Carolina. The three store house was designed to response to certain site obstructions, like zoning setbacks, a stream buffer and a steep slope. Each floor made of different material and placed at right...
House at Cluny Hill by K2Ld Architects
House at Cluny Hill, Singapore by K2Ld Architects was built on 17,000 square feet area. Like other K2Ld projects it made with using a lot of different materials. Thanks to that house’ view differs from side to side. Using natural, stone and wooden, elements adds some comfort to overall modernism of the house. That also...
Wooden Family House in Vienna
Using natural materials in modern building isn’t the most popular style nowadays. Although Syntax Architecture build family house in a village near Vienna using such materials. Untreated timber has been used for walls and ceilings, but also for windows and cladding. Recycled paper serves as insulation material. This family home with a writer’s studio and...
