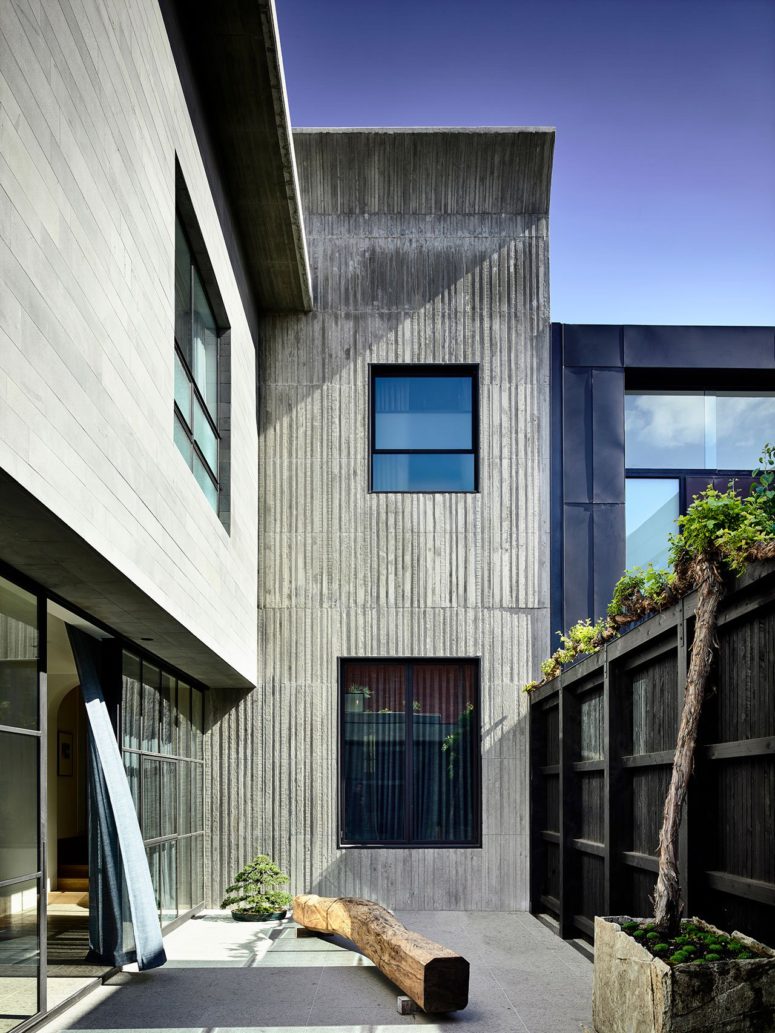St Vincents Place Residence by local practice B.E architecture is a home of daring contradictions. Fronted by a beautifully restored Victorian façade, the recently renovated residence features a modern extension whose minimalist design is seamlessly interwoven with the historic character of the existing building and designed a passion for high craftsmanship and art. The extension...
