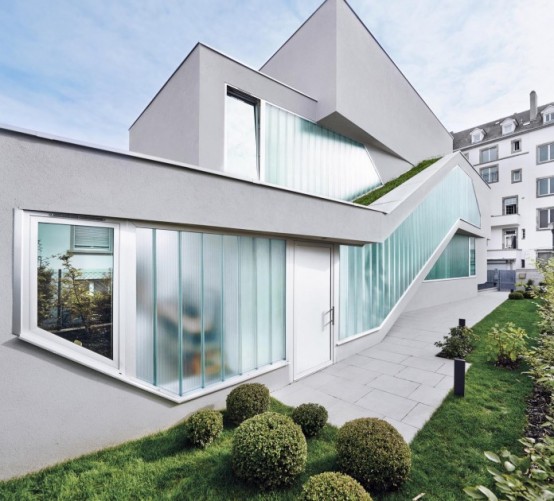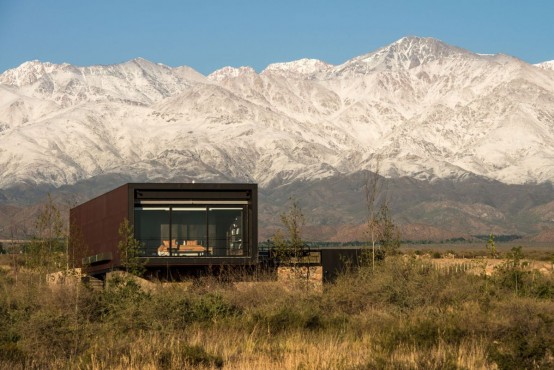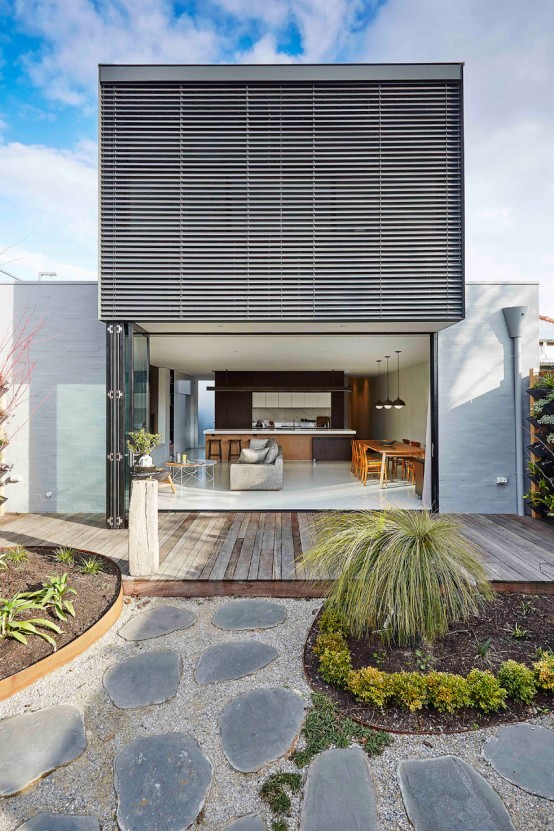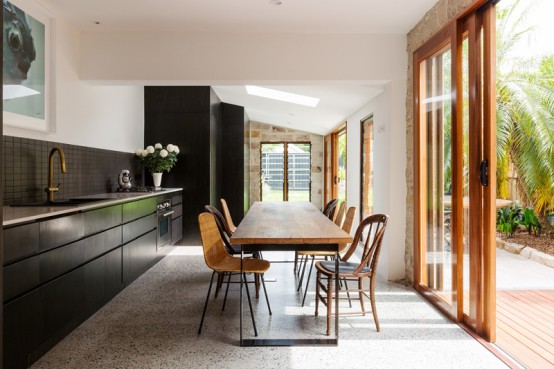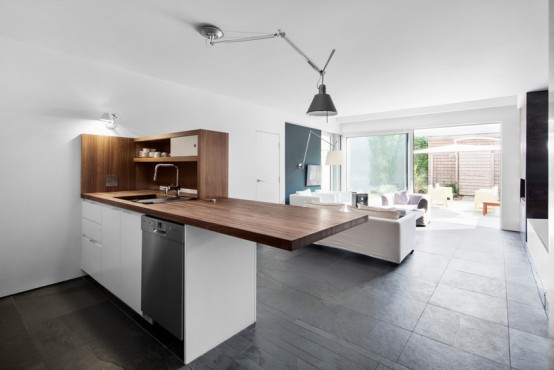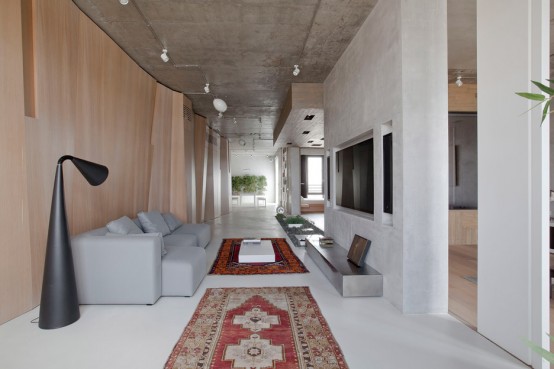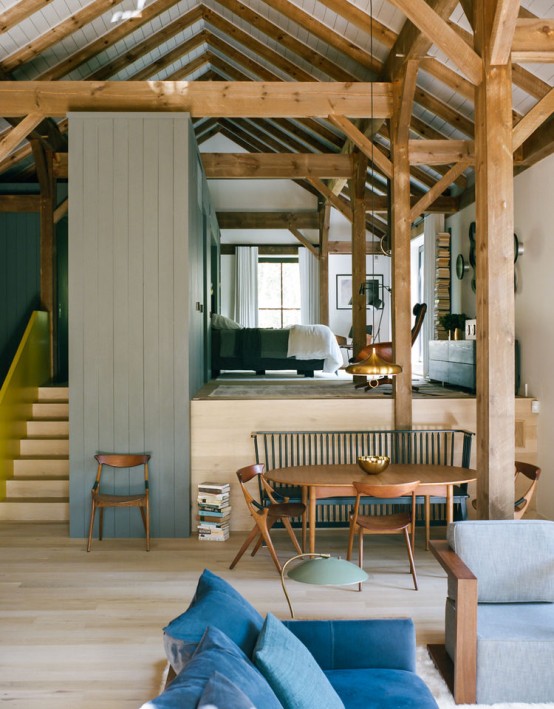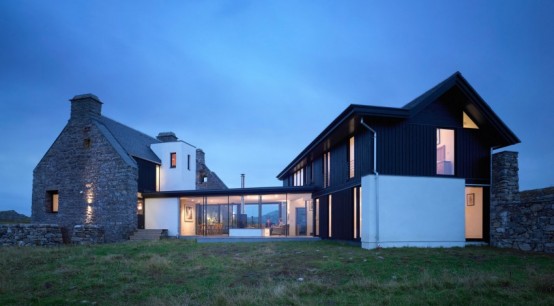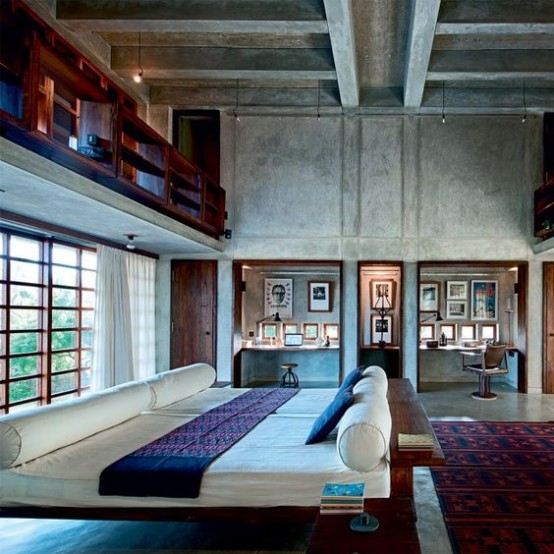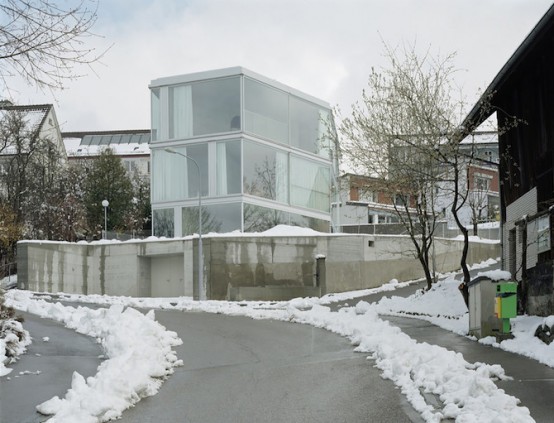Architects Marc Fornes & Theverymany completed the design of MaHouse, a contemporary single-family home in Strasbourg, France. The modern building features three stacked, irregularly shaped volumes, which decrease in size from bottom to top. This creative approach allows the inhabitants to maximize their living space in a neighborhood with strict building requirements. Each white “box,”...
Edgy Modern Andes House Wrapped In A Rusty Metal Shell
The Evans House is located in Argentina and was built by A4estudio. It was designed as a compact volume which sits on a basement structure, rising over the vegetation line in order to capture views of the valley and the mountains. The facades are covered with rusty metal sheets and this allows the house to...
Cool Modern Family Home On A Modest Budget
Taylor Knights, an architecture and interior design firm out of Fitzroy, Victoria (Australia), were hired to create a family home that was designed to house two generations under the same roof comfortably while balancing privacy and family interaction. The original semi-detached, double brick structure was built in the 1920s as a duplex with very few...
Daring Bronte House With Lots Of Black In Decor
This cool Bronte house is done in a beautiful mix of mid-century modern and minimalist styles. Designer Pip Norris dared to design the home with a lot of black in décor, and he managed to do that so that the house doesn’t look moody. Black kitchen cabinets contrast with a bold wooden table and chairs...
125-Year-Old Duplex With Modern Interiors
Named ‘the Lejeune Residence’, architecture open form has revitalized a once neglected duplex building in Montréal into a single-family home with flexible interiors and an exterior garden. The open-plan spaces have been organized to provide a subtle distinction between inside and outside. During the summer, the living room furniture is moved outside to the terrace,...
Modern Zen Moscow Apartment With An Indoor Garden
Traditional Japanese interiors and natural landscapes influenced the design of this apartment in Moscow, which was recently renovated by local studio M17. One of the focal points in the design is a 19-metre-long polygonal wall made of wood veneer panels. The wall’s faceted appearance is intended to depict rough stone mountains. It runs along the...
Rustic Passive House, Barn And Sauna Tower Compound
Architecture and interiors firm BarlisWedlick created this eclectic compound designed to suit a client with an idiosyncratic wish list. The main house is constructed from structural insulated panels and clad in charred cedar. Connected to the main house by a narrow bridge, a three-story cedar tower with a sauna at its base recalls a tree...
Sprawling Home That Integrates 18th-Century Ruins
The White House by WT Architecture is on Scotland’s Isle of Coll. The original stone house was built in the mid-1700s and was abandoned in the mid-1800s. When the current owners inherited the building, they found roofless ruins with lots of cracks but an intact basic structure. The architects advised the clients to preserve the...
Indian House With An Extensive Use Of Concrete And Reclaimed Wood
This beautiful space in the seaside village of La Dune is the eco-friendly weekend retreat Niels and his wife Malavika Shivakumar designed for themselves and their children, a respite from the noise of city life in Pondicherry, South India. The house is modern and chic: there’s a lot of concrete used both inside and outside;...
Ultra-Minimal Glazed Home With A Single Wall
Swiss architect Christian Kerez created a family home featuring a single wall dividing the building in half and creating two distinct living spaces. Although it appears narrow from the outside, the house is spacious and open plan, with only the bathroom sectioned off. A cascading staircase further creates a sense of expanse. Speaking of the...
