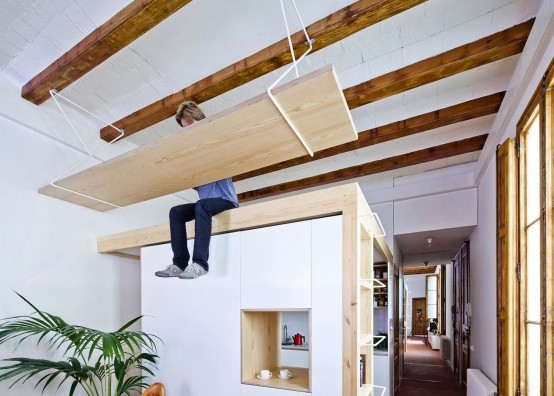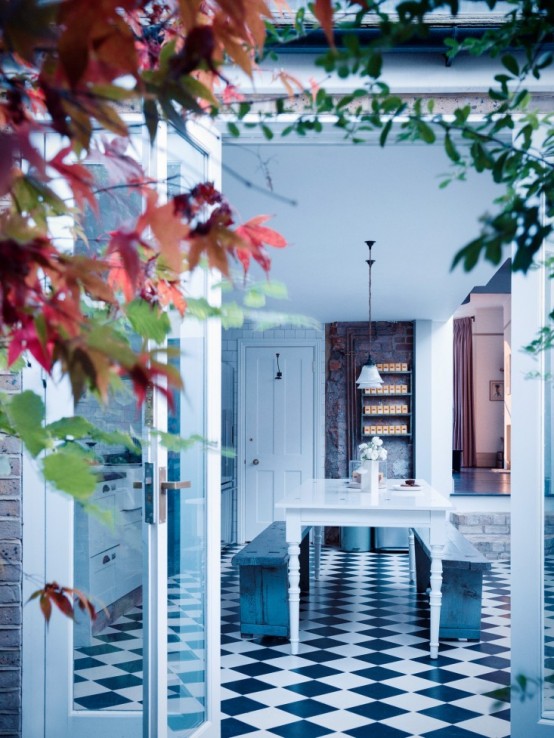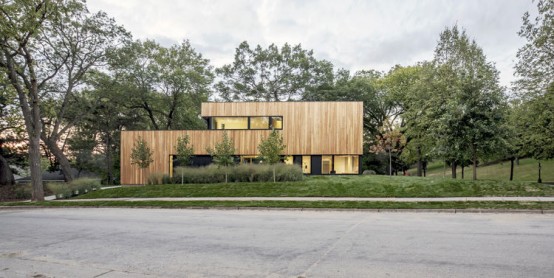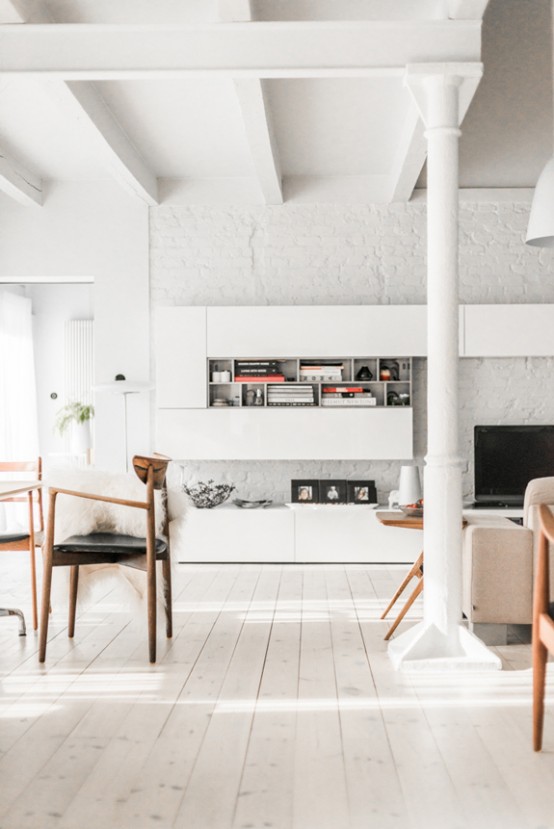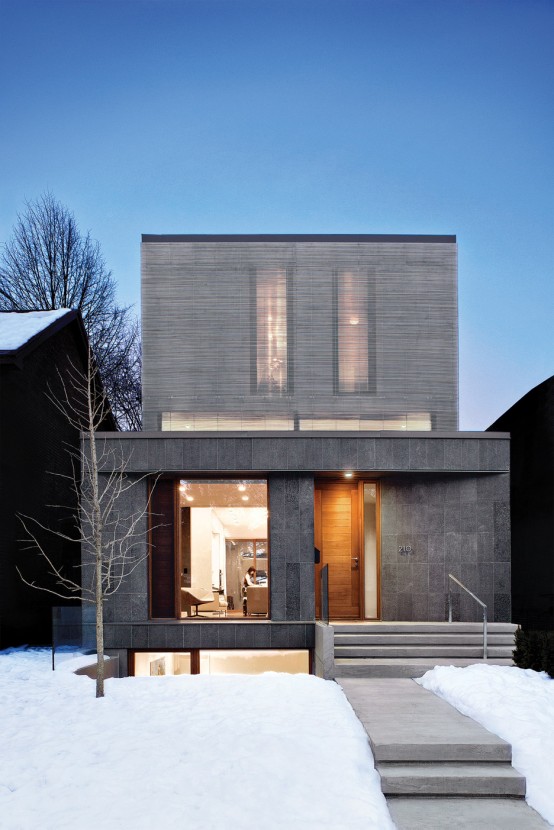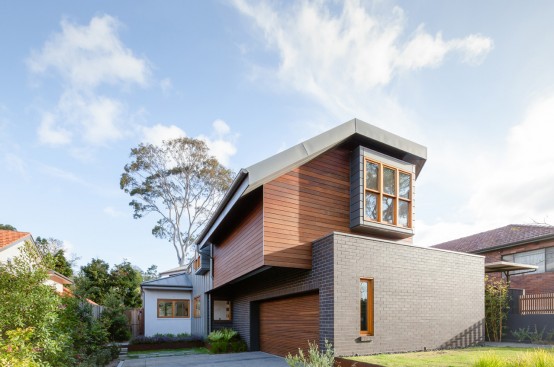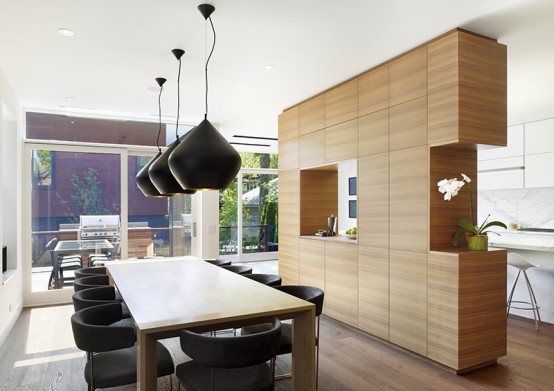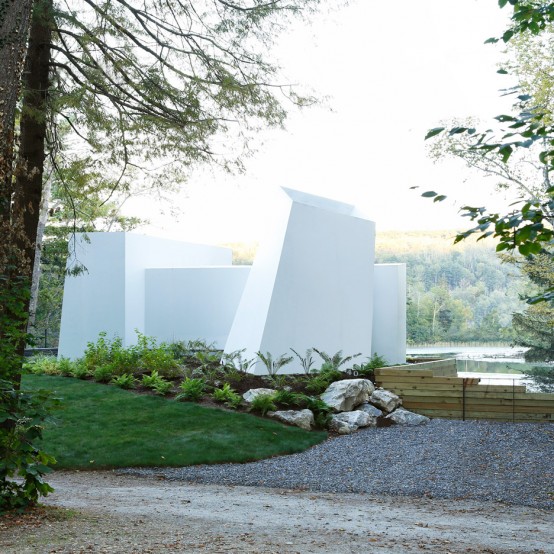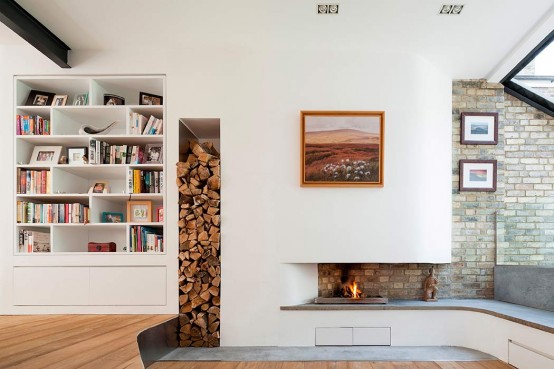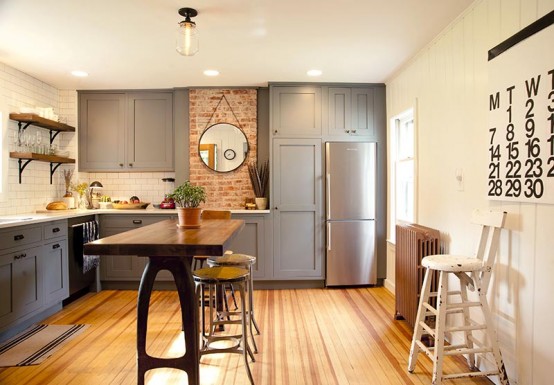Bach Architects completed the redesign of a 753-square-foot apartment in Barcelona, Spain. The new configuration was conditioned by the customers’ wish to keep the two rooms at the façade as bedrooms, while a new living room, dining room, kitchen and study space were organized in the rest of the house. The generous height of the...
Victorian Terraced House Renovation With Soulful Elements
Designer Mark Lewis was given free rein to update a run-down Victorian terraced house. The interior was renovated by exposing and embracing any interesting architectural details while adding sympathetic and soulful elements such as textured joinery or interesting wall finishes. A gathering space for the entire family, the kitchen has a mix of finishes for...
Minimalist Home With Oak-Surfaced Interiors On A Tricky Site
This 1,700-square-foot home by architect John Dwyer of D/O features a bevy of modern furniture and oak-surfaced interiors. The triangular home has an exterior of custom-milled cedar and James Hardie’s HardiePanel, the latter of which was painted black. An outdoor deck stands above the garage on the west end of the home. The interior décor...
All-White Mid-Century Modern Home With A Scandi Feel
White is one of the most popular colors in décor because it’s classic, it broadens the space visually and fits any style. And what would you say to an all-white space? Have a look at this house by Loft Szczecin and I’m sure that you’ll be excited by the stunning design. The décor is mid-century...
Mid-Century Modern Home With Open-Plan Spaces
This family home called the Counterpoint House in Toronto by local firm Paul Raff Studio includes two storeys and a finished basement, along with a detached garage. On the exterior, the house is clad in flamed basalt stone, with a structural system made of structurally insulated panels, large windows on all levels enable natural light...
Naremburn House That Shifts Volumes And Geometries
Naremburn House was designed by Bijl Architecture in Sydney, Australia. To accommodate the design, they utilized shifting volumes and geometries to result in a variety of irregularities. The clients wanted a light-filled interior, completely unique rooms (no square ones), and a place to “live long”. With the site’s irregular landscape, they incorporated subtle level changes...
Modern Annex Home With Lots Of Wood In Decor
DUBBELDAM Architecture recently completed a residential project for a young couple in Toronto, Ontario, Canada. The house was called Annex because it originally consisted of two volumes. The new interiors feature an open floor plan throughout, the most notable design feature being a large wooden volume that hides ductwork, storage and a bathroom. On the...
Sculptural And Abstract Lakefront Weekend Home
Today I have one more lakefront eye-candy for you, and this is a lakefront weekend home in Massachusetts by Taylor and Miller Architecture and Design. The house is an abstract composition of volumes and forms. A single stacked timber wall serves as both the retaining wall for the landscape and as the primary enclosure for...
Unique Cotesbach Road Residence On Multiple Levels
Original and captivating, the Cotesbach Road residence was remodeled to serve the needs of a young family of three. Scenario Architecture reorganized the layout of this Edwardian home in London, turning it into an engaging modern retreat. By opening the internal structure while maintaining the function of the previously separated areas, the house instantly feels...
Modern Farmhouse With Flea Market Finds And Folk Art Pieces
This beautiful, modern farmhouse that mixes rustic and contemporary styles with ease, was renovated and designed by its owners. Every room or space can boast of some cool find or piece that makes it special like an old stove (it’s a working one, yeah!) or an awesome high table in the kitchen. There are a...
