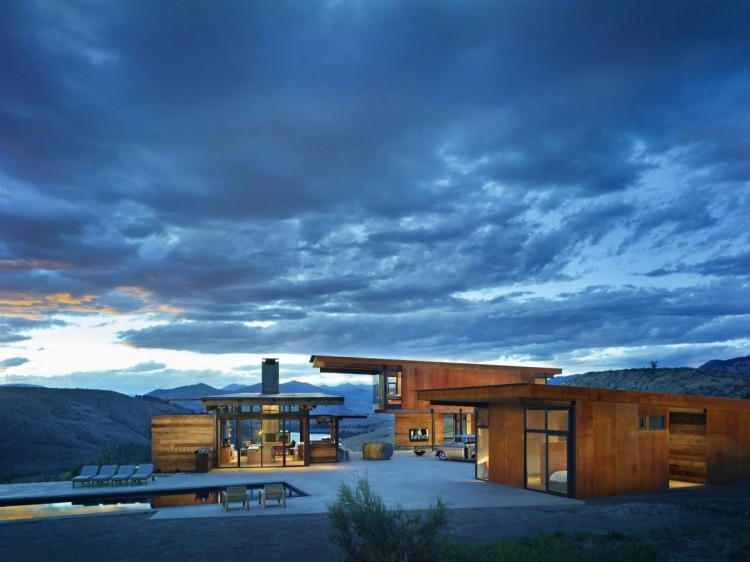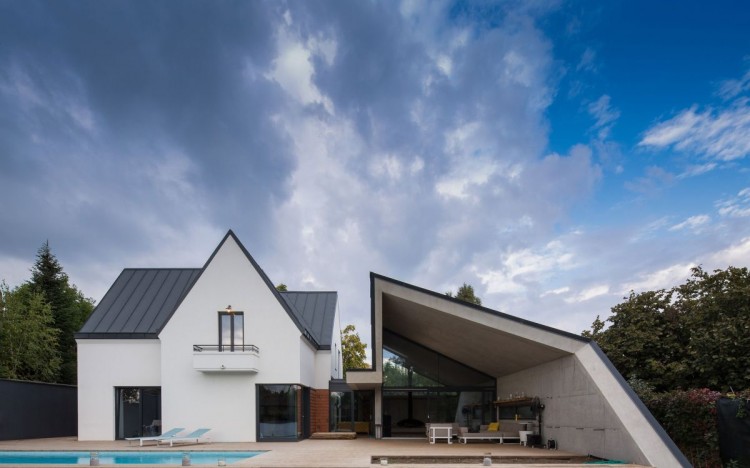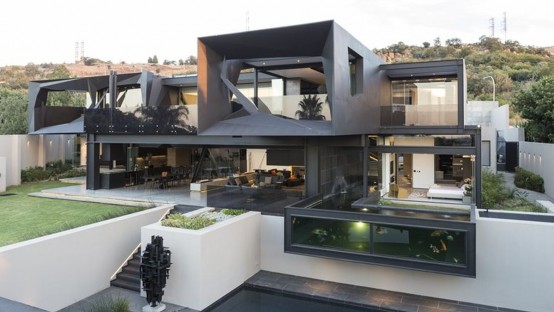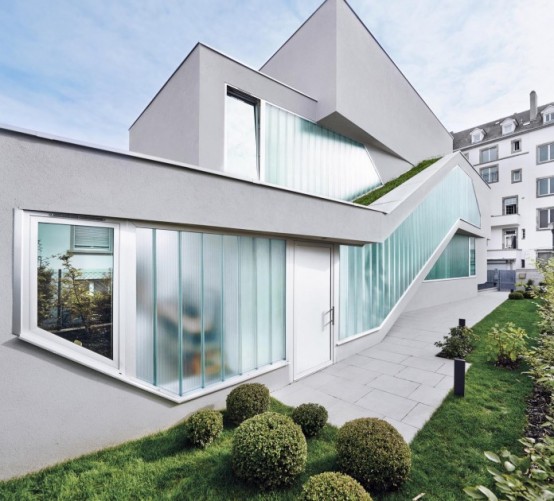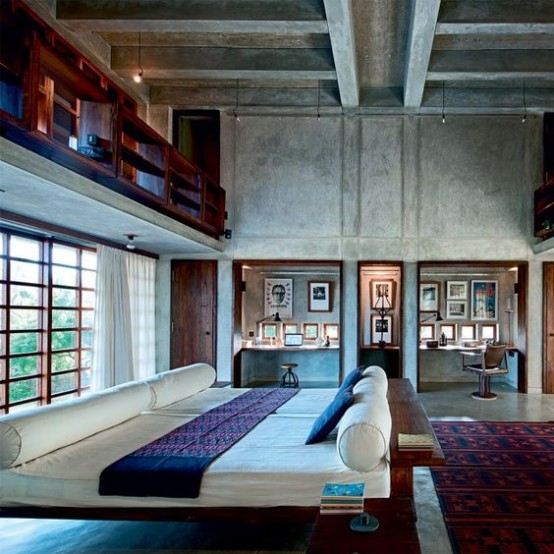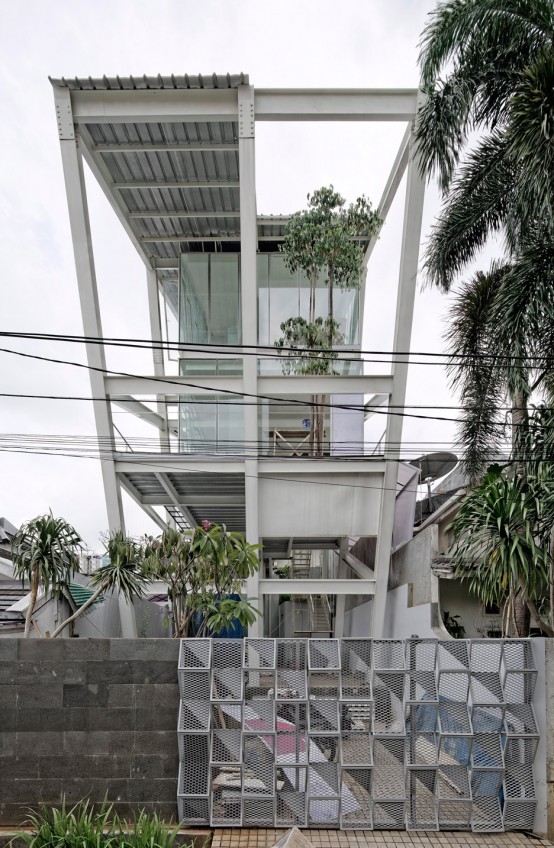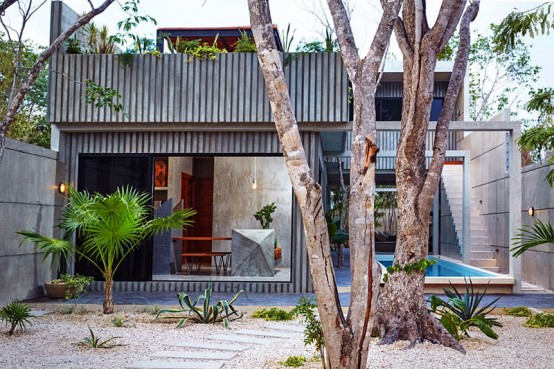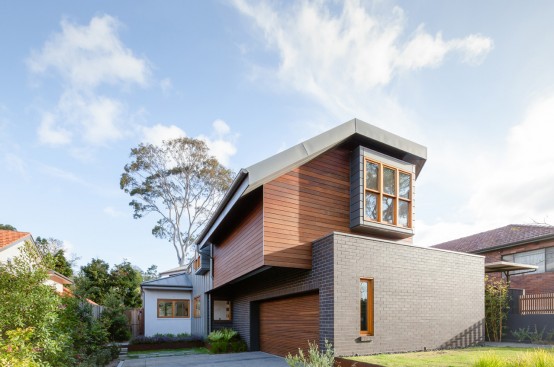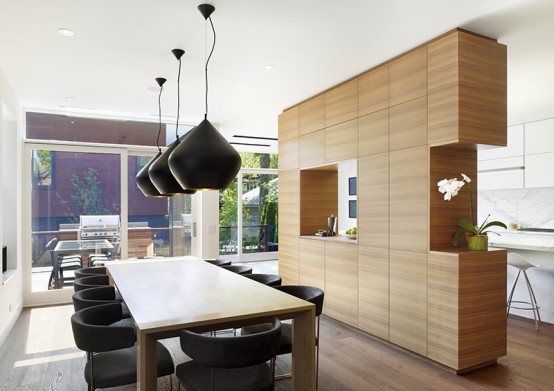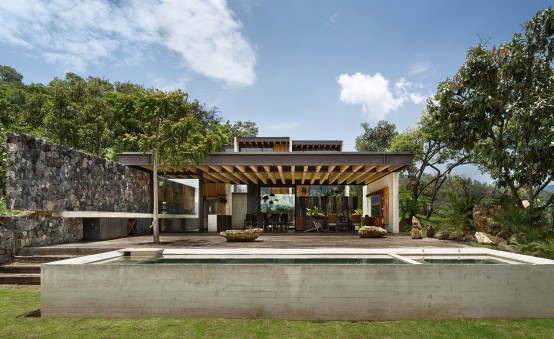The Studhorse residence was designed to represent the bridge between nature, culture and people, it’s divided into four buildings serving as unattached structures. They are all organized around a central courtyard and the pool. Each section has its own function and manages to capture the views and to interact with the surroundings in a unique...
Modern Reinterpretation Of A Traditional Romanian House
This is Casa G3, an intriguing residence which can be found in Otopeni, near Bucharest, the capital of Romania. The project included the consolidation and expansion of an existing house and was completed in 2015 by LAMA Archtiectura. The palette of materials used for this project includes gray folded metal sheets used for the roof,...
Sculptural Family Home With Minimalist Interiors
The Kloof Road House is a unique family home situated at the foot of a natural reserve in Bedfordview, South Africa. Every room of the house opens outdoors, linking it to the garden. Morphed steel elements wrap around the frame of the house offering it a sculptural and eye-catching look. Steel, glass and concrete and...
Modern Home Made Of Three Irregularly Shaped Volumes
Architects Marc Fornes & Theverymany completed the design of MaHouse, a contemporary single-family home in Strasbourg, France. The modern building features three stacked, irregularly shaped volumes, which decrease in size from bottom to top. This creative approach allows the inhabitants to maximize their living space in a neighborhood with strict building requirements. Each white “box,”...
Indian House With An Extensive Use Of Concrete And Reclaimed Wood
This beautiful space in the seaside village of La Dune is the eco-friendly weekend retreat Niels and his wife Malavika Shivakumar designed for themselves and their children, a respite from the noise of city life in Pondicherry, South India. The house is modern and chic: there’s a lot of concrete used both inside and outside;...
Leaning Rumah Miring House With Minimalist Decor
The tilted frame of the house by Budi Pradono Architects was designed as an antithesis to the status homes and mock-European styling of a gated community in Jakarta, Indonesia. The 320-square-metre house is called Rumah Miring, or Slanted House. The white steel frame of the house tilts towards the street, its skewed angle is intended...
Tropical Casa T With Bold Earth, Wind And Fire Parts
Casa T is a private residence composed of three studios located in Tulum, Mexico. Designed by Studio Architectos and owned by a New York fashion designer, the space integrates the idea of a Caribbean paradise with many textures, colors and adaptation to the tropical framework. Each studio represents a theme (earth, wind, and fire) with...
Naremburn House That Shifts Volumes And Geometries
Naremburn House was designed by Bijl Architecture in Sydney, Australia. To accommodate the design, they utilized shifting volumes and geometries to result in a variety of irregularities. The clients wanted a light-filled interior, completely unique rooms (no square ones), and a place to “live long”. With the site’s irregular landscape, they incorporated subtle level changes...
Modern Annex Home With Lots Of Wood In Decor
DUBBELDAM Architecture recently completed a residential project for a young couple in Toronto, Ontario, Canada. The house was called Annex because it originally consisted of two volumes. The new interiors feature an open floor plan throughout, the most notable design feature being a large wooden volume that hides ductwork, storage and a bathroom. On the...
Cascading Mexican House Embedded In A Hilltop Setting
Presiding over the surrounding hillside, Toucan House, a new 400 sq m single family home by Mexico City based Taller Hector Barrosa, elegantly cascades down the steeply sloping site in a series of four terraced volumes. The rectilinear plot with an incline of 14m presented a challenge, resulting in the strategic arrangement of the first...
