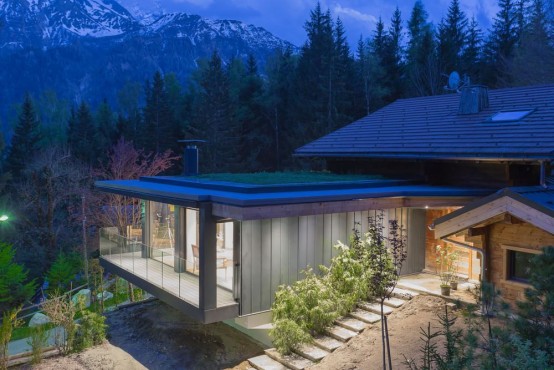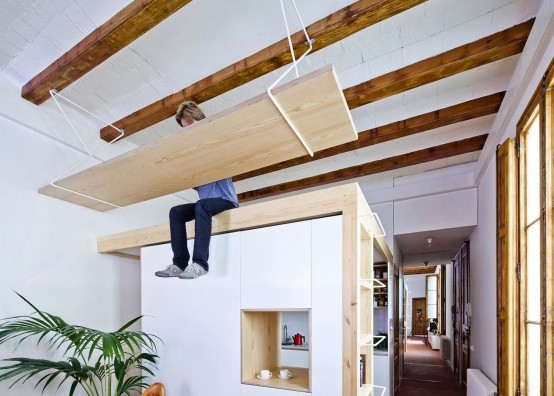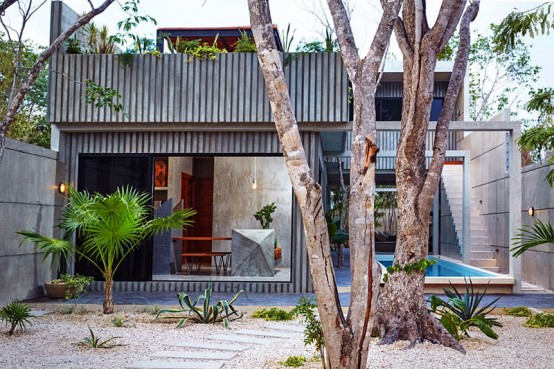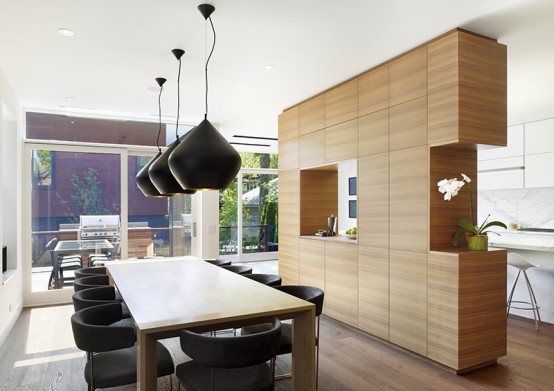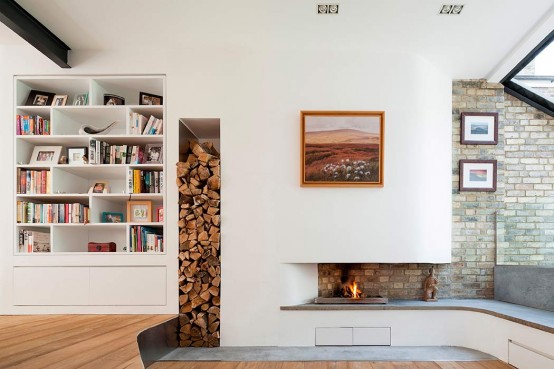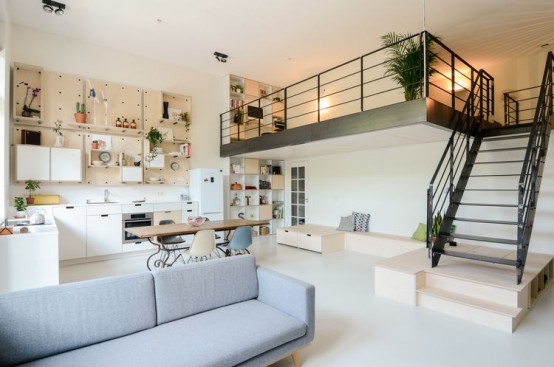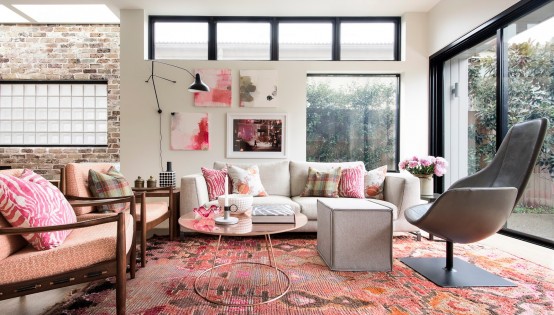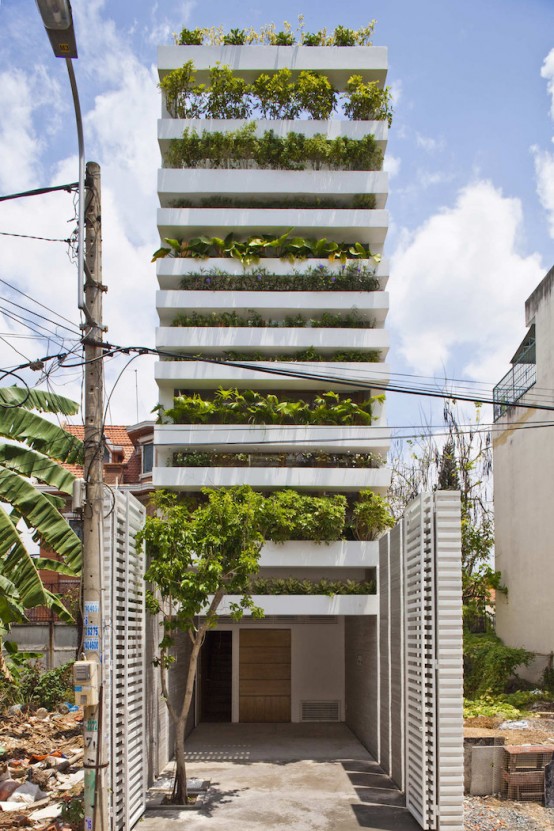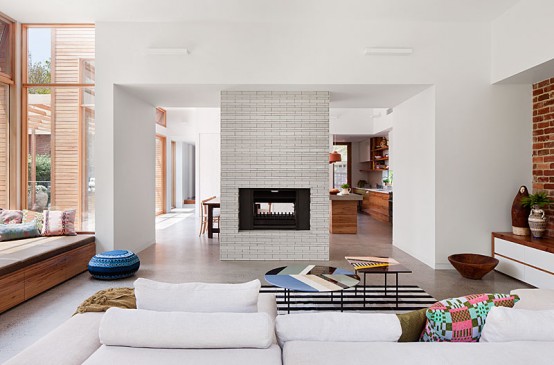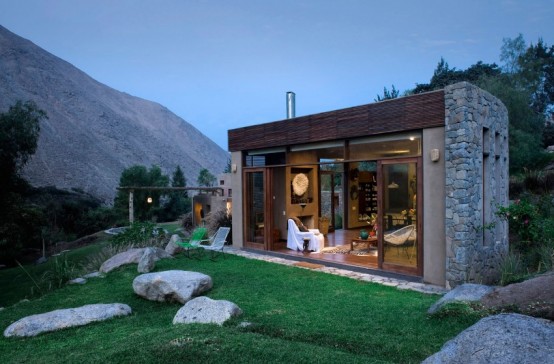Chalet SOLEYÂ by Chevalier Architectes is located in Les Houches, France. The new extension houses the shared spaces and was made for socializing. It contrasts with the original timber construction and has large full-height windows and glass walls as well as a covered deck with glass balustrades. The new extension also came with a series...
Modern Residence Design With Lots Of Wood And Exposed Beams
Bach Architects completed the redesign of a 753-square-foot apartment in Barcelona, Spain. The new configuration was conditioned by the customers’ wish to keep the two rooms at the façade as bedrooms, while a new living room, dining room, kitchen and study space were organized in the rest of the house. The generous height of the...
Tropical Casa T With Bold Earth, Wind And Fire Parts
Casa T is a private residence composed of three studios located in Tulum, Mexico. Designed by Studio Architectos and owned by a New York fashion designer, the space integrates the idea of a Caribbean paradise with many textures, colors and adaptation to the tropical framework. Each studio represents a theme (earth, wind, and fire) with...
Modern Annex Home With Lots Of Wood In Decor
DUBBELDAM Architecture recently completed a residential project for a young couple in Toronto, Ontario, Canada. The house was called Annex because it originally consisted of two volumes. The new interiors feature an open floor plan throughout, the most notable design feature being a large wooden volume that hides ductwork, storage and a bathroom. On the...
Unique Cotesbach Road Residence On Multiple Levels
Original and captivating, the Cotesbach Road residence was remodeled to serve the needs of a young family of three. Scenario Architecture reorganized the layout of this Edwardian home in London, turning it into an engaging modern retreat. By opening the internal structure while maintaining the function of the previously separated areas, the house instantly feels...
100-Year-Old Amsterdam Schoolhouse Becomes A Modern Loft
A historic Dutch schoolhouse got a residential redesign by Standard Studio. The inner design is modern with slight touches of industrial décor, it offers a warm and modern respite, while respecting the colorful history of the schoolhouse. In the living room simple birch plywood built-in storage under the stairs provides a place to stash kids’...
Cheerful Girlish Loft In All Shades Of Pink
We used to see industrial, minimalist and in some way masculine lofts but this one in Sydney is none of that kind. It’s a cute romantic space, kind of girly and very soft; the color scheme is light with lots of pink, which yet doesn’t deprive it of traditional loft elements. Big windows that show...
Minimalist Concrete House With A Large Vertical Garden
Let’s go green! Architecture studio Vo Trong Nghia Architects designed a unique sustainable house with a vertical garden as facade in Ho Chi Minh City. The front and the back of the building consist of concrete planters that can be watered through an automatic system, which collects rainwater. Additionally, the facade helps to regulate sunlight,...
Bright And Airy Extension To A California Bungalow
This bright and airy extension to a California bungalow by Melbourne-based BG Architecture is all about flexible open plan living and a seamless transition between inside and out. These stylish family quarters are the perfect relaxed oasis from the bustle of the outside world. The home is full of natural light thanks to the expansive...
Casa Chontay With Two Nature-Encircled Volumes
Located within a beautiful rural plot south-east of Lima, Peru, Casa Chontay by Marina Vella Arquitectos is an example of modern sustainable building. The residence blends with the landscape, mainly due to extensive use of natural materials, and exudes an optimum indoor-outdoor relationship. The two wings of the house are both encircled by vegetation, loosing...
