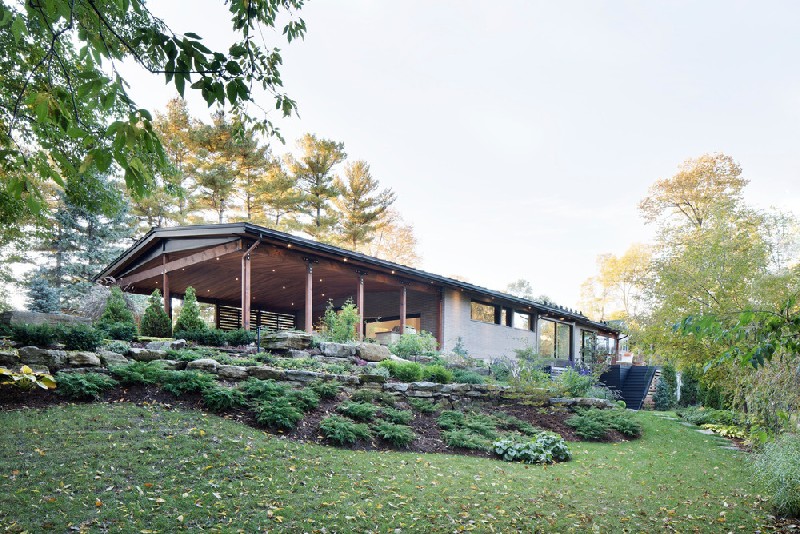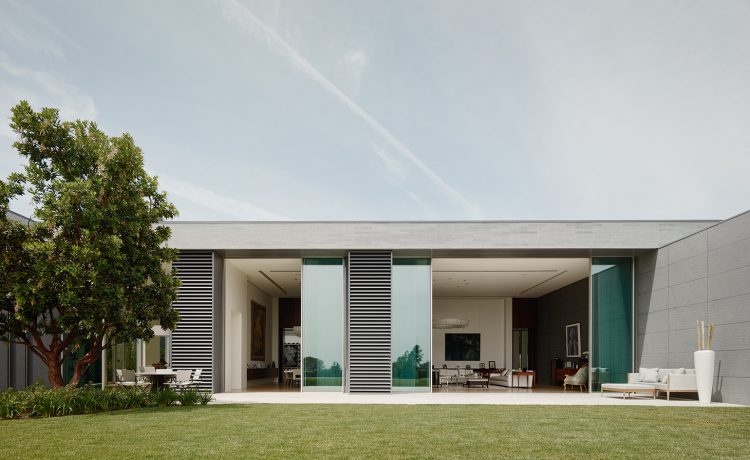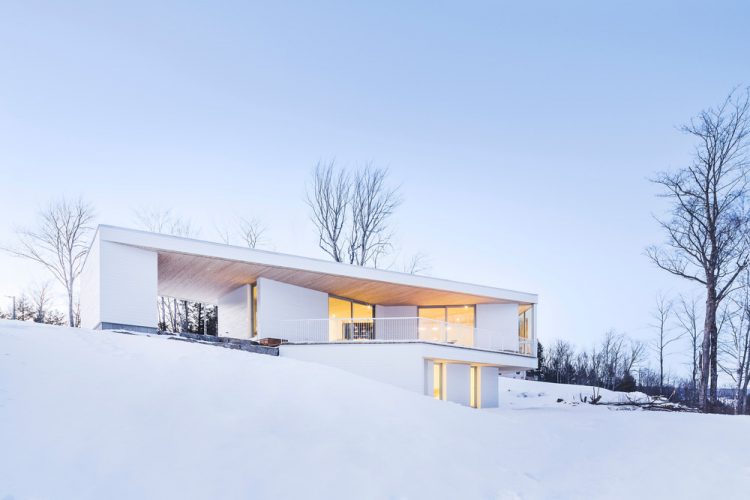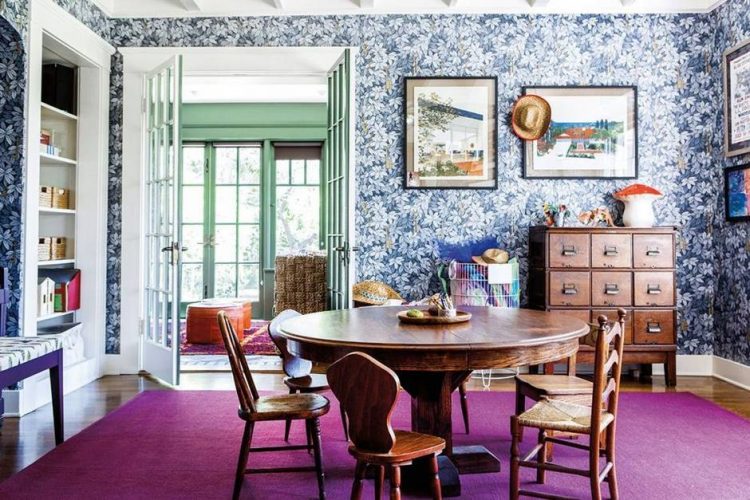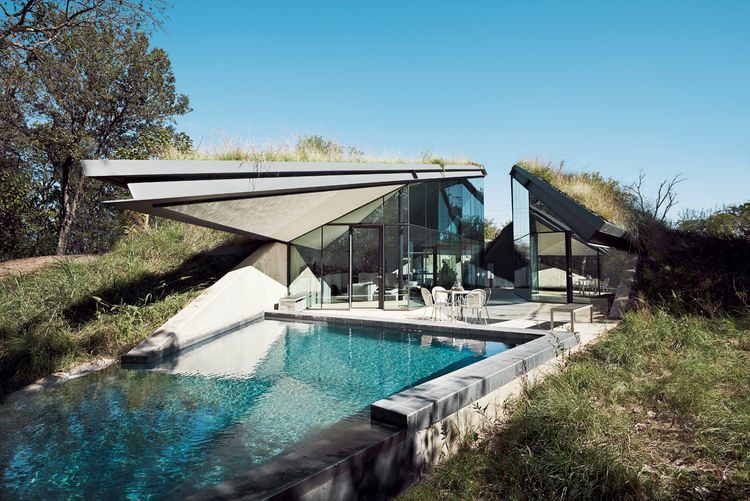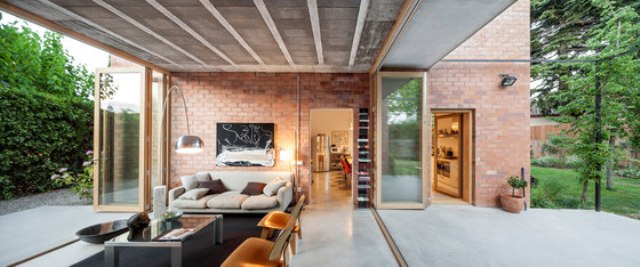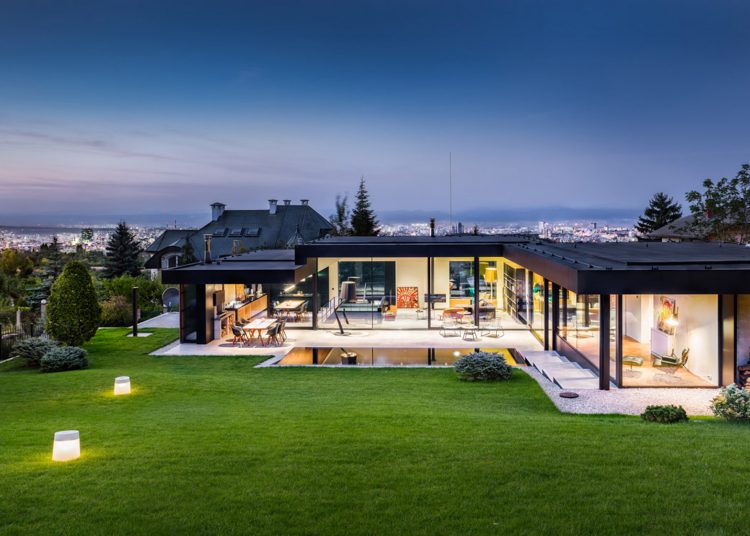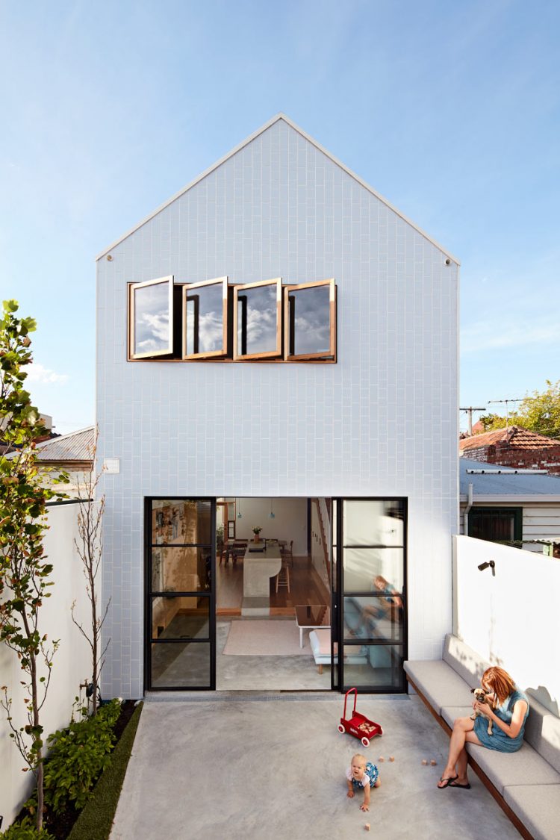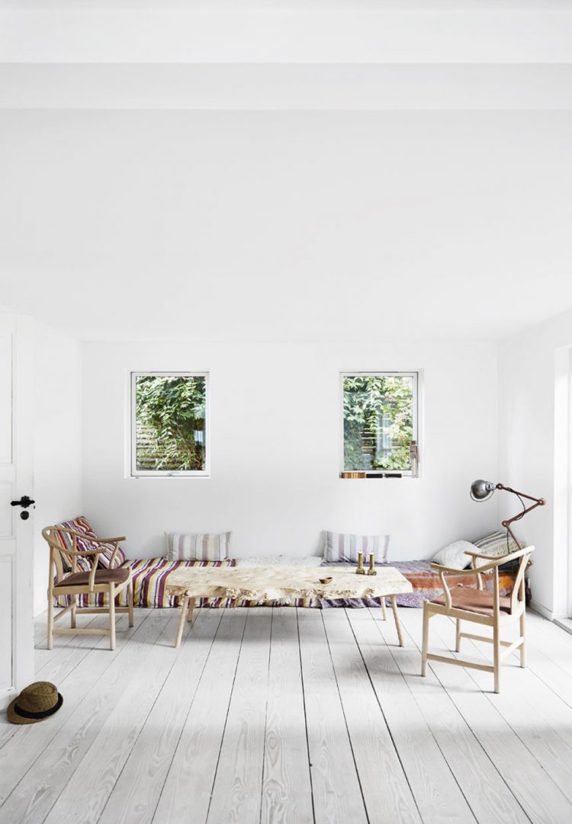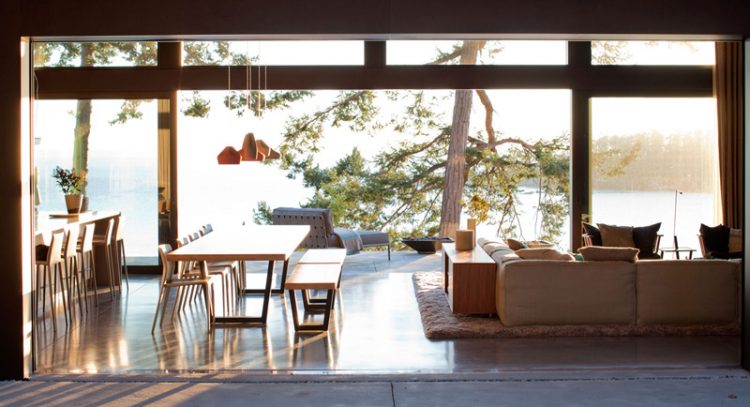The Du Tour Residence in Montréal, Canada is the result of a renovation project completed by Open Form Architecture in collaboration with interior design firm FX Studio. Initially designed by an architect in the ‘60s, the project features many of the time period’s distinctive architectural details preserved during the rehabilitation process. The main challenge was...
LA House With 16ft Windows And A Skylight
Pulling into the gated driveway leading up to the newly constructed Cajrati Crivelli house in Bel-Air, designed by London-based architect Felicity Bell, the first thing you notice is the sheer vastness of the space around the property. Lush greenery surrounds the house on its 6,053 sq m site. A modernist southern Californian design influence is...
House That Features Interesting Wood Ceilings
The Nook Residence by MU Architecture is located in a quiet area of the Eastern Townships in Quebec, Canada. Turning its back to the street, it offers a virtually blind facade that encourages discovery and piques curiosity. Strategically located windows and a large opening in the white mass give a hint at the beautiful scenery...
Modern Bold Home Design Full Of Patterns And Colors
This LA home just strikes with lots of colors, shades and patterns, it’s super bold and eye-catchy! Designer Frances Merrill got a task to transform a turn-of-the-20th-century, Craftsman-style house into a home fit for a young family of five. To counter some of the house’s darker corners, Merrill opened up its low-lying and slanted ceilings...
Super Modern House Design With a Living Roof
Edgeland House was built on a cliff-top lot in Austin by architect Thomas Bercy for sci-fi writer Chris Brown, and the owner’s work is reflected in house design, it’s really a home of the future – edgy, geometric and constructed of steel and glass! The land required a complicated excavation process, offering an opportunity for...
Modern Brick Home That Merges With The Garden
This project began from an owners’ list of wishes and hopes for their new home give to the Harquitectes Studio. One of the main goals was to achieve a close and essential relationship between the house and the garden in such a way that they both became the extension of each other, and it was...
Modern House With A Retro Car As A Focal Point
The Bulgarian practice designed Pagoda House to fit into the hillside, linking with an elevated garden tucked behind the bulk of the building on higher ground. Inside, a glass wall inserted between the stairwell and a built-in garage makes the owner’s classic car a decorative piece when it is not in use. Located on a...
Modern Functional Home On A Narrow Lot
This Fitzroy North, Melbourne, Australia home went through a major renovation by Dan Gayfer Design who tailored the house for a young family. The lot spans only five meters wide and the homeowners didn’t want to compromise on space and functionality just for an inner city location. To encourage interaction, ledges, steps, lounges, and benches...
Airy And Natural-Lit Modern Home With A Rustic Feel
This modern and natural-lit retreat is super airy and totally beautiful. The space was designed by the owners, who is a furniture maker, and her friends and neighbors. The house creates an impression of being very spacious because it’s uncluttered and free, it’s very inviting and full of air. White walls are accentuated with cool...
Modern Home With Open Spaces And Stunning Views
Living in the trees on South Pender Island, B.C. – and with that view of the water? Spectacular! Open, airy, and cozy is what they love the most. A custom-designed family holiday home by Marrimor Design Studio balances comfort with contemporary, privacy with open-ness. The décor is done in soft, earthy tones: nude, grey, beige,...
