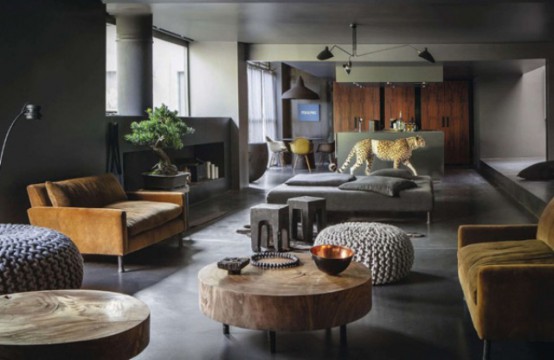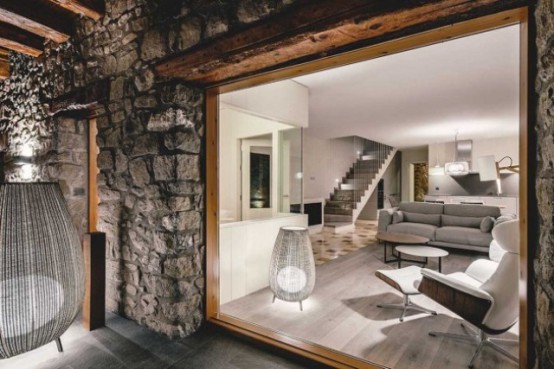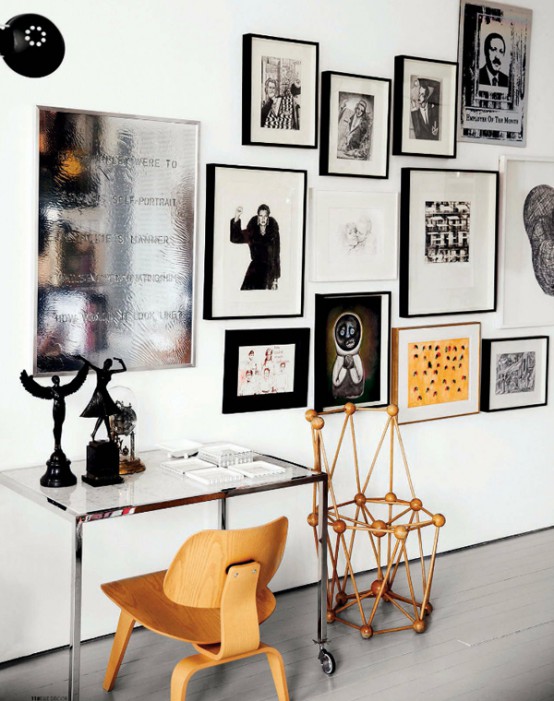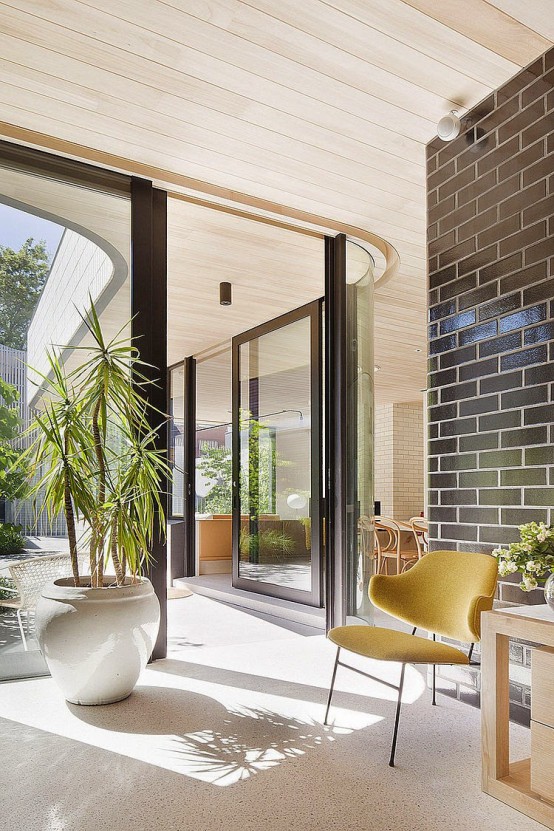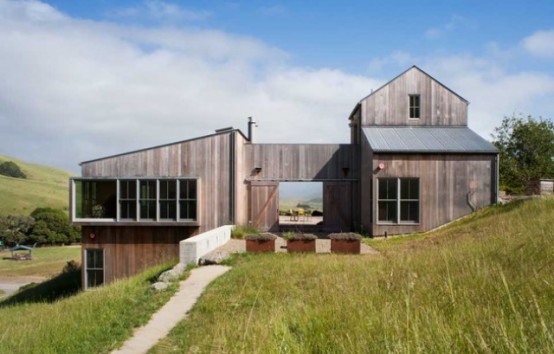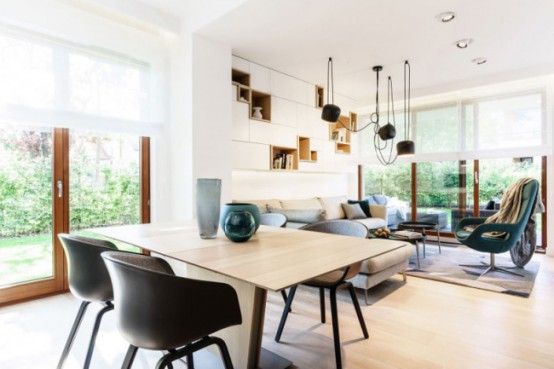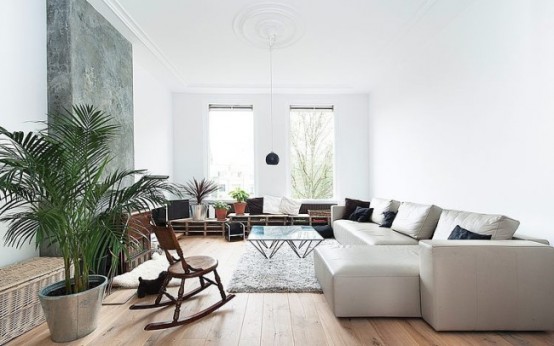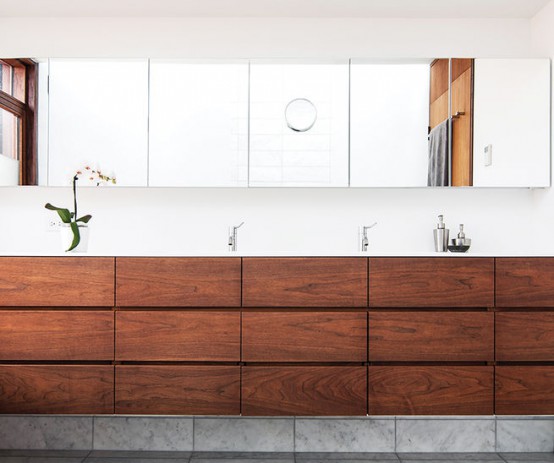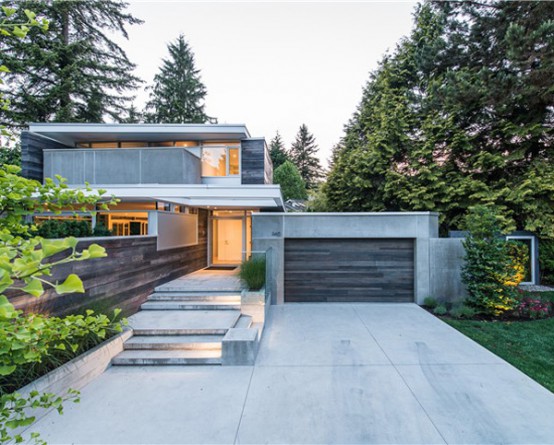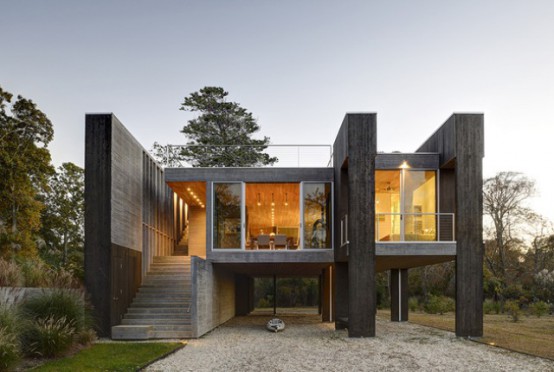We’ve seen many industrial spaces converted into homes, and today we’ve got one more eye-candy, it’s a converted steel factory. The interiors have a darker consistency found in almost every room. The steel panel walls give a design nod to what the space used to be while creating a different texture and surface. The large...
Modern Home With Stone Walls And Wooden Beams
Dom Arquitectura have completed the renovation of a historic home in La Cerdanya, Spain. The ensemble consists of a haystack, a barn, a warehouse, a small house and badiu, and the owner wanted to rehabilitate the space set and make his home and several guest pavilions. The architects kept the volumes of the existing buildings,...
Super Stylish Family Apartment With Trendy Accents
This modern family apartment is full of some very recognizable pieces. I see this space not just like a living one but also as an artwork because every detail perfectly blends with the other and it all looks like a whole symphony of style. The diversity of textures and surfaces make the apartment even more...
Modern Brick House With Neutral Interiors And Lots Of Light
A single fronted Edwardian house hides behind its beautiful facade a modern extension called The Brick House. Designed by Australia architect CLARE COUSINS for her own family, and located in Prahran, Australia, the original house was renovated and extended with three sets of 3 story flats surrounding the garden to add privacy. The curved shapes...
West Marin Ranch With Rustic Decor And Sustainable Solutions
West Marin Ranch is located on a compound in Marin County, California, with a view to Mount Tamalpais. The ranch is designed by Turnbull Griffin Haesloop Architects with a multi structure centered around an outdoor gathering place – including a pool terrace. The décor is modern with a strong rustic feel, with lots of natural...
Minimalist Apartment With Creative Storage And Graphic Decor
This minimalist apartment is located in Gdynia, Poland, and was designed by Design Studio Dragon Art. The main part of the house is an open space where there is a kitchen, dining area and seating area. In living is a direct exit to the terrace. A majority of cabinets and closets is hidden behind tall...
Stylish And Modern Apartment With Industrial Elements
Situated in Hague, Netherlands, this top floor apartment was completely redesigned by Global Architects. The goal was to restore the traditional function of the rooms in an efficient and contemporary way without compromising the overall spatial experience. The décor is modern and stylish, and industrial elements such as stainless steel kitchen cupboards, a stove of...
Tudor House Turned Into A Modern Luxurious Home
Starting with a bland 1930s Tudor house in downtown Toronto, the owners removed the gabled roof and added a “light monitor”—an angled rooftop window like the ones that topped early 20th-century factories. The kitchen and living room are built around a grand hearth of gray brick, while kitchen cabinets by Bulthaup, crafted with lustrous white...
Lively Modern Vancouver Home With Bright Accents
This modern home in Vancouver is a stunner, it looks amazing not only outside but also inside. The architecture is pretty modern and minimalist with those concrete parts, and weathered wood finish looks rustic. The almost full glass back side of the house makes for a nice view. The interiors are modern with lots of...
Gorgeous Floodplain Home With Unique Architecture
The Northwest Harbor House, located in Sag Harbor NY, USA, straddles a tidal estuary and freshwater wetlands on a site that is only 6ft above sea level. Bates Masi + Architects needed to create a home that was sensitive to the environmental concerns and the local zoning restrictions. All the zones within Northwest Harbor House...
