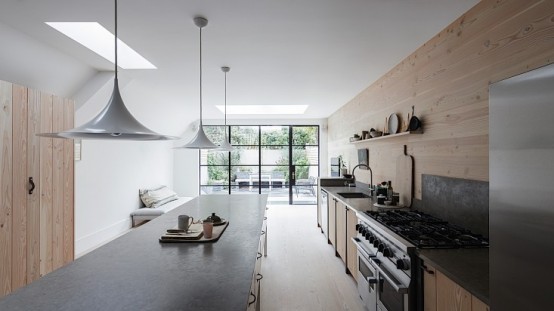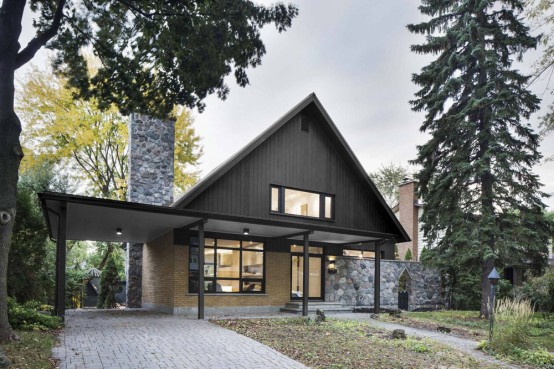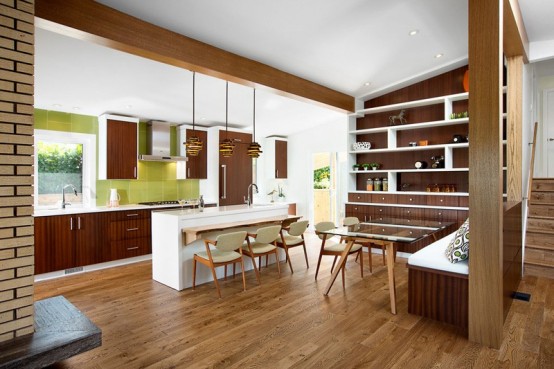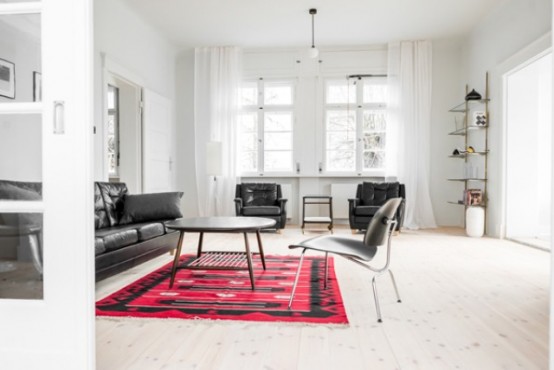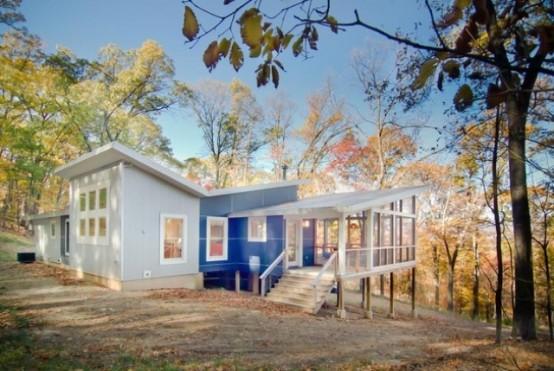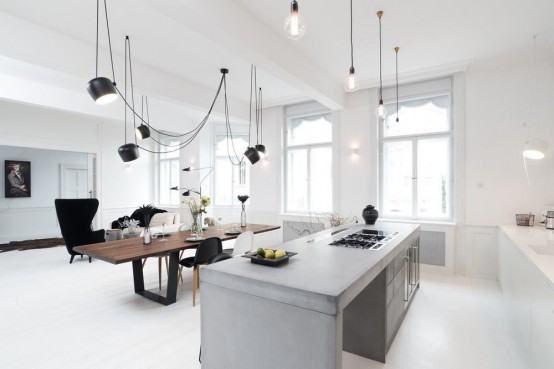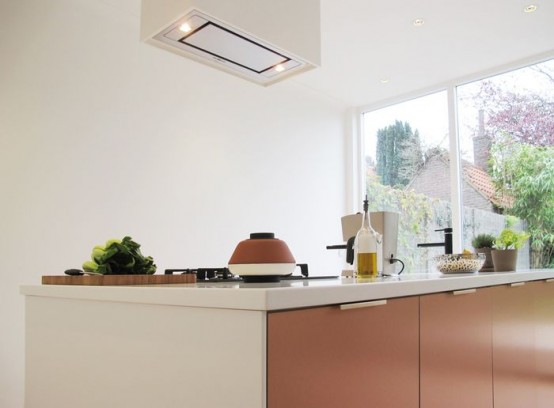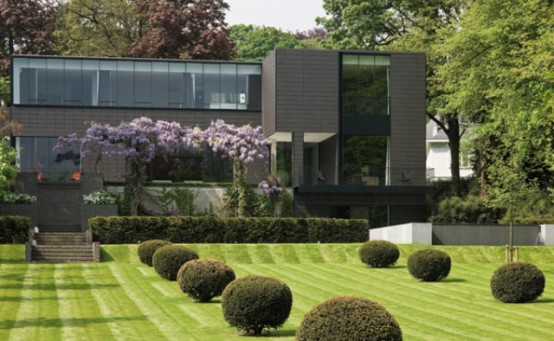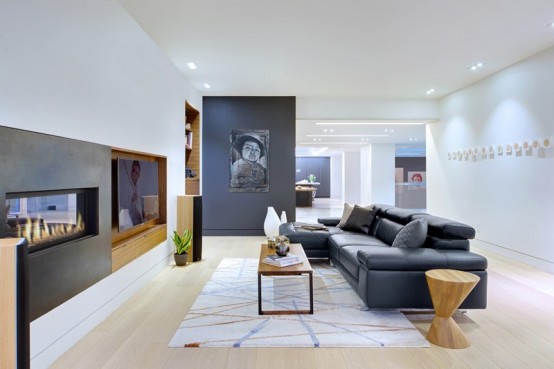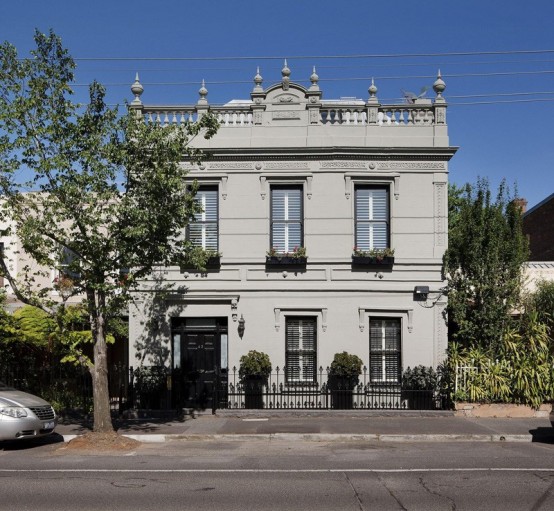Daniel Lee, founder of a London-based software development house, works in the digital world but is an architectural enthusiast and designer on the side. For a late-19th century, 3,000-square-foot terraced house in Fulham that he and his photographer wife and their two small children lived in until recently, he designed and oversaw the renovation himself....
Closse Residence: Stylish 1960s Home Renovation
Within a suburban Montreal neighborhood, this bright Closse Residence was built by the owner’s father in the 1960s and its heirloom features were respectfully dressed in modern skin by NatureHumaine architects. The exterior of the house was restored and repainted and the windows were replaced. A contemporary dormer was added to the roof of the...
Cozy And Lively Retro Home In Brown And Lime Green
Sarah Gallop Design have revived a 60’s house in Vancouver, Canada, into a contemporary home that features custom millwork throughout. The homeowner wanted a retro feel, but with the technology of today. What I love most of in this home is an amazing color scheme: beige, brown and lime green – it’s very lively and...
Minimal Modern Home With Clean And Uncluttered Spaces
This minimal modern apartment by LOFT SCZECIN is minimal in color but not personality. The walls and ceilings are completely white, while the floors are covered with light-colored natural wood, and that all makes the interiors beautifully clean and the rooms look more spacious than they are. Such cleanliness is a great way to make...
Colorful Forest Cabin Redesign On A Modest Budget
What started out as an old, un-heated and uninteresting cabin was transformed into a vibrant year-round retreat that we’d never want to leave! The redesign and revival by Reader & Swartz Architects infused this slope-side forest home with a bright blue facade and interiors that marry modern white and natural, punctuated by pops of bright...
Modern Black And White Apartment With Art Nouveau Elements
This stunning modern apartment is designed by OOOOX architects. The two main colors are black and white, and they are mixed in absolutely right proportions for the space not to look too gloomy; concrete and warm-colored wood make the décor more lively. The space combines a variety of contemporary elements and art nouveau accents for...
Modern, Transformable And Bright House With A Cozy Vibe
Creative people always have incredibly original homes, and this one that belongs to Anne Kleinbloesem, co-founder of Baas_Kleinbloesem interior design studio, is no exception! Anne’s requirement was that all the places should be able to transform. The chosen style is of course modern as it’s perfect for any type of transformations but you can also...
Modern Brussels Villa With Laconic And Functional Design
This contemporary villa in Brussels was designed by Bataille & iBens in collaboration with architect Koen Pauwels. The landscaping is immaculate and beautifully compliments the super modern architecture of the villa. The interiors tell us how a modern and stylish villa should look: laconic, beautiful and practical; the color scheme is simple – black, grey...
Eye-Catching Inside And Outside: Mount Pleasant House
Roundabout Studio have designed a home in Toronto, Canada, that has a focus on music and entertainment. Facing the street, the perforated window screens are all small sections of the larger pattern, offering an abstract, fragmented glimpse of the feature inside. The main spaces are organized around an interior courtyard and a series of large-scale...
Modern Family Home Behind A Heritage Facade
Techne Architecture have designed the Fitzroy Residence, a contemporary home built behind a heritage facade of a property in Melbourne, Australia. This project retains and restores the original frontage while adding a rear addition with three levels of new living space. The built form responds to other human and environmental factors through a courtyard and...
