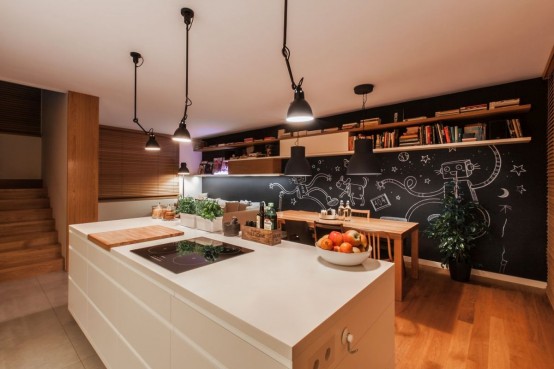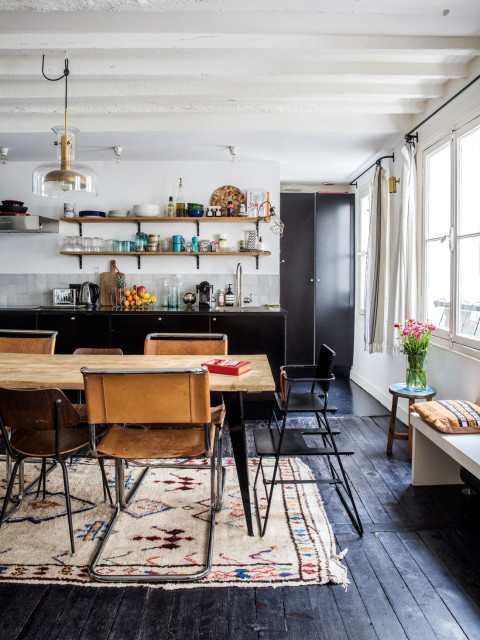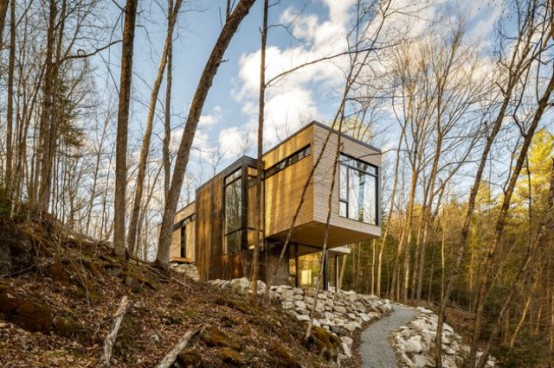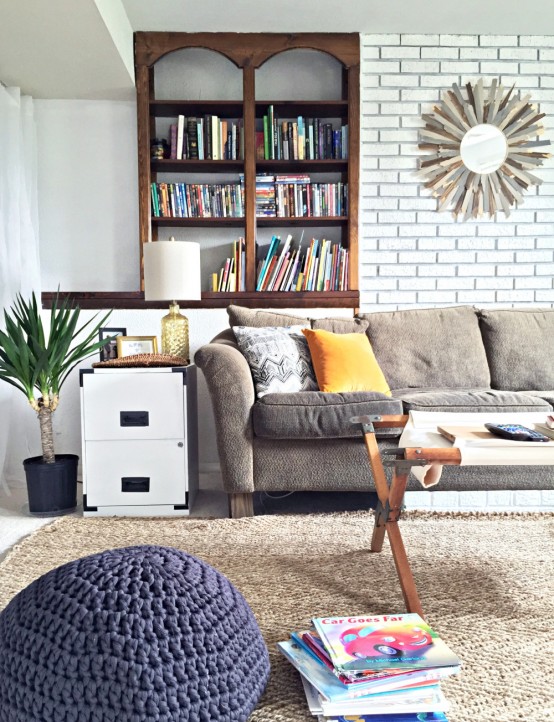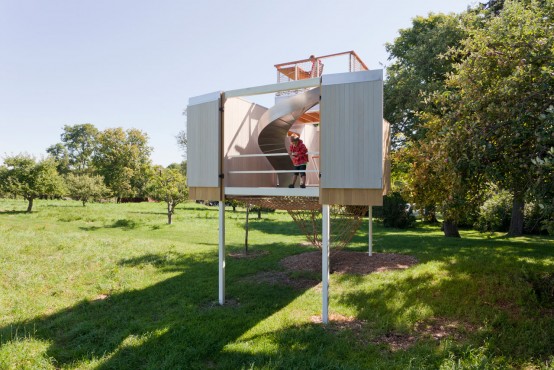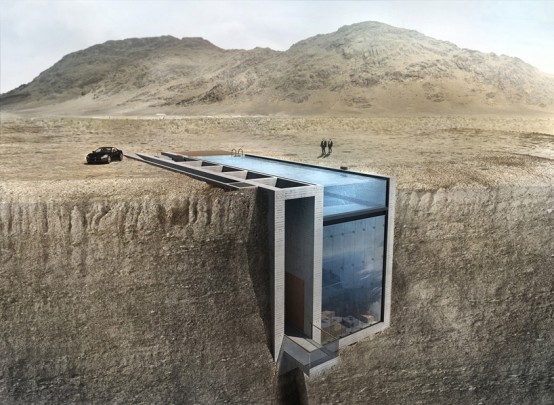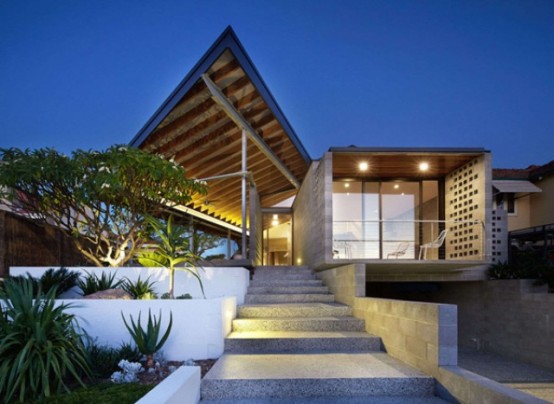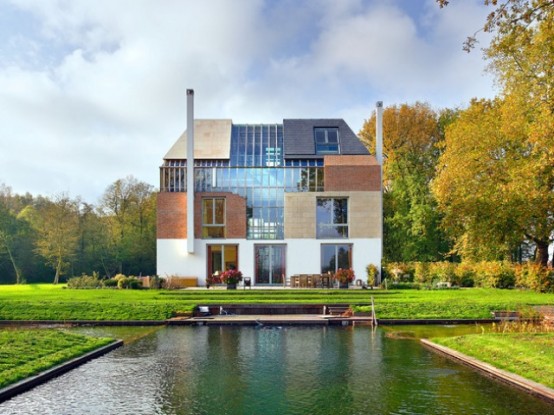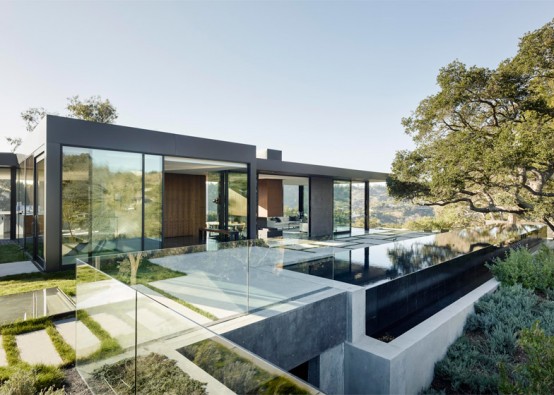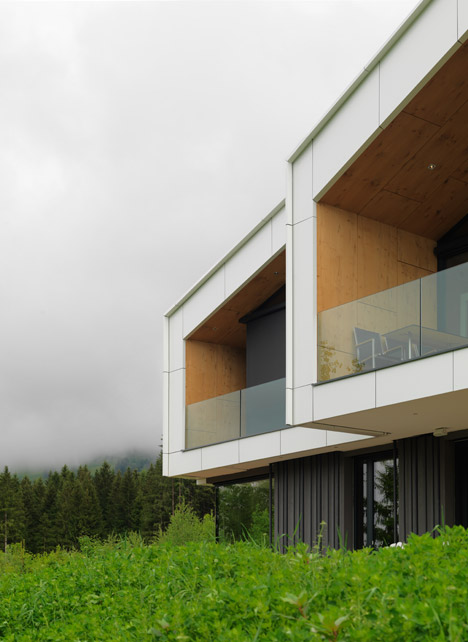D79 is a small house that the team from mode:lina completed in December 2014. The house was designed for a family with young children and this was an important aspect to take into consideration when planning the whole project. One of the main kid-attractive features is a wall behind the dining table that was covered...
Eclectic Paris House With Lots Of Antique Finds
An old shop hidden away in a courtyard of the 10th arrondissement in Paris has been transformed into the warm and welcoming home. Architect Stephanie Lizée reworked the space for family life, only preserving the century-old staircase in the heart of the house and the living room floor. I love the striking contrast between white...
Cantilevered Lake Cottage With Airy White Oak Interiors
This cantilevered lake cottage by Christopher Simmonds Architect is nothing less than beauty in harmony. The home was designed to maximize airflow and take advantage of the natural cooling qualities of the lake. The softness and shadows of the filtered forest light creates an intimate relationship between the exterior and the interior. White oak boards...
Eclectic And Cozy Virginia Home Decorated By Its Owners
This pretty home with eclectic décor belongs to a young family with three kids, and was decorated by the mother of the family. The home’s multipurpose basement accommodates overnight guests, functions as a playroom for the kids, and as an office for the parents. The front door opens directly into the living room. The homeowners...
Adorable Modern Kids’ Treehouse With Two Levels
If you’ve been following us lately, you’ve already seen cool kids’ playhouses, and today we’d like to share another children’s dream – a treehouse from Sharon Davis Design. Situated off the ground giving it a treehouse status, the 350 square foot, multipurpose play space spans two levels – the main floor and the crow’s nest....
Casa Brutale Right In The Cliffs Above The Aegean Sea
Casa Brutale is an unclad statement of simplicity and harmony in contemporary architecture. The conceptual residence by OPA is a chameleonic living space that teeters on the high cliffs above the Aegean sea. The home is constructed with simple materials like wood, glass, and raw concrete, putting the focus on the landscape and ocean. Nothing...
Concrete House With Striking Geometry And An Industrial Vibe
Concrete House by Fringe Architects is a stunning house filled with angular planes and volumes of shape, it looks so eye-catching and dynamic that you just can’t take your eyes off! There are various industrial raw elements found in the house: cinder blocks, exposed beams and plywood edged cabinets all add to the modern industrial...
Incredible New Manor House With Many Facades
The New Manor House on the river Vecht in the Netherlands designed by MDRVD is a unique home with many facades. The house was built in the style of its 17th century country estate neighbors in the spirit of historic preservation, and in keeping with the area bylaws. The interior is no less stunning than...
Luxurious Glazed Home In A Slope Of An Oak Grove
This luxurious mansion with a huge living area is located near Los Angeles, on a hilltop next to a beautiful oak grove. Given the characteristics of the area in which it is located, specialists from Walker Workshop have built the mansion right into the slope; the lower floors are located under the slope, and the...
Mountain View House With Panoramic Alpine Views
Three-storey Mountain View residence by SoNo Arhitekti nestles into a hillside near an Austrian Alpine village. Its position near the top of the hill allows for impressive views, so the house was designed to take advantage of this. The house is framed by reinforced concrete and cross-laminated timber, this arrangement made it easy to create...
