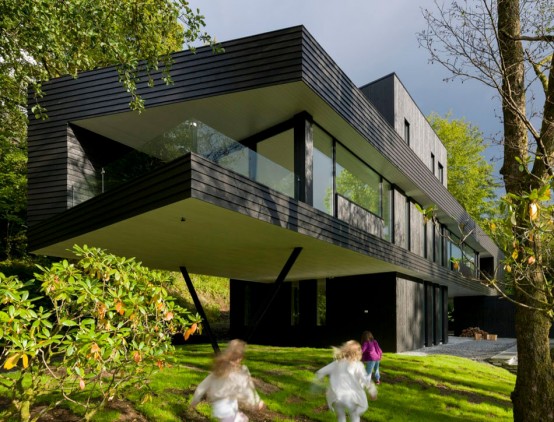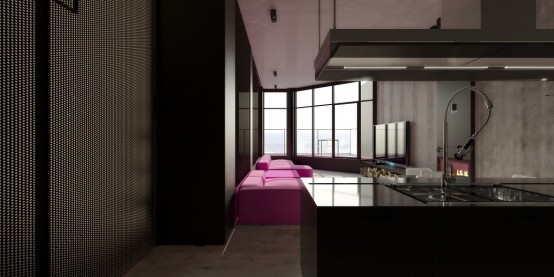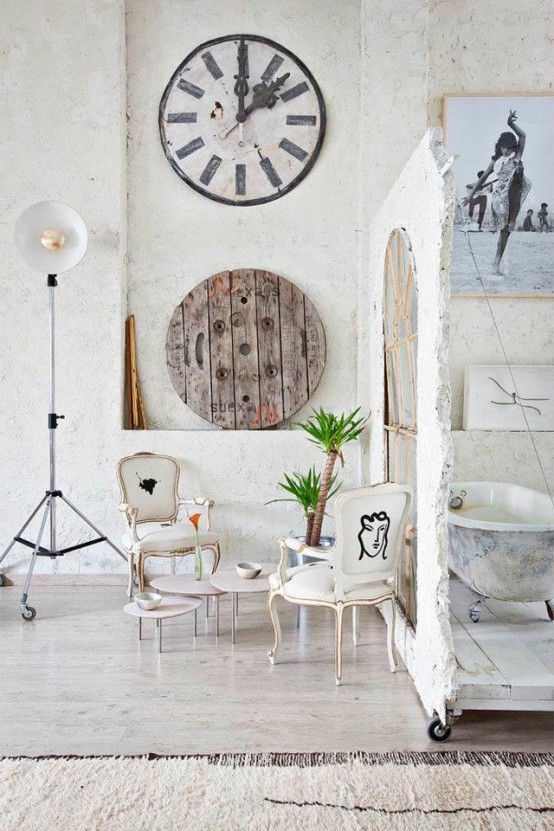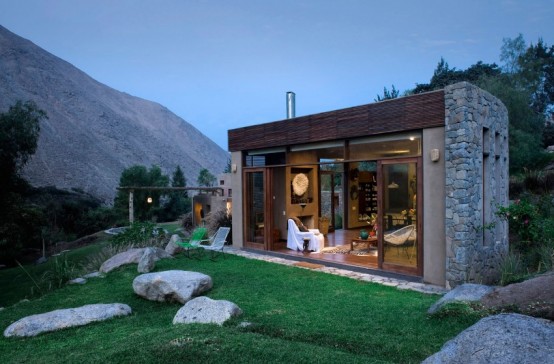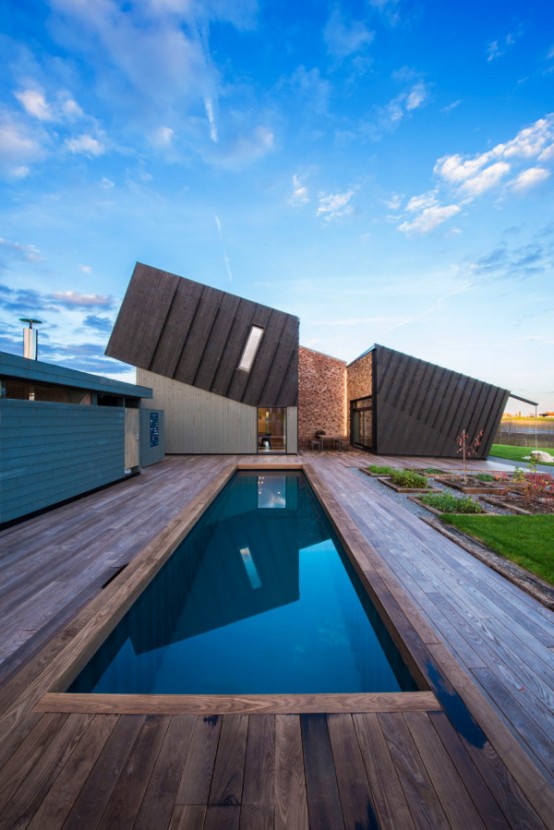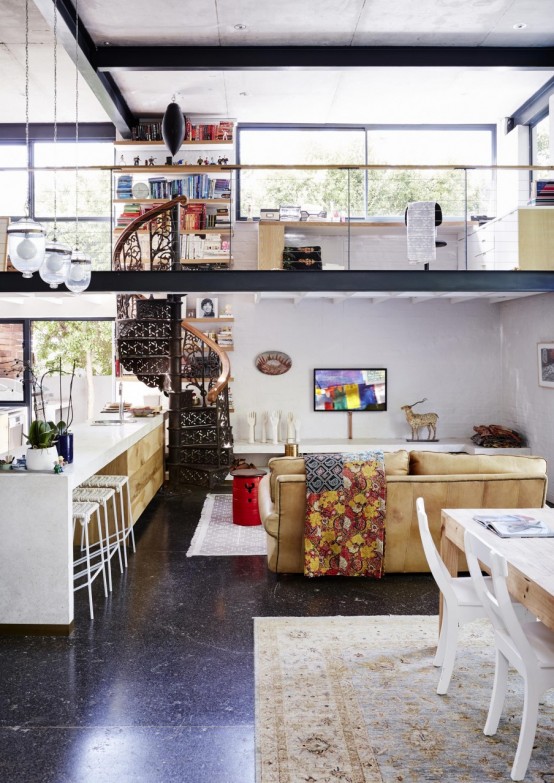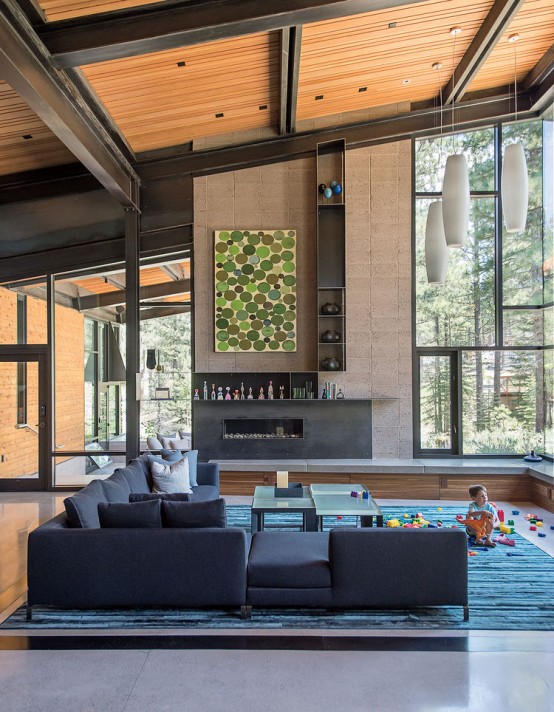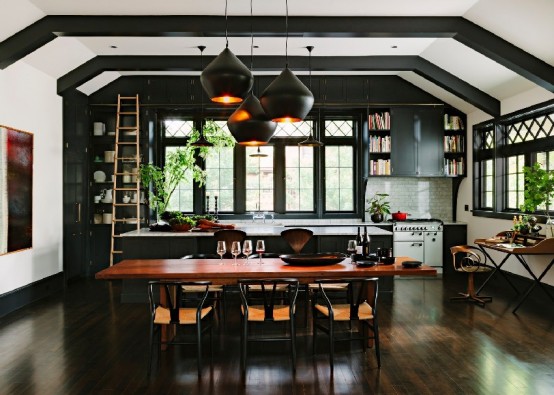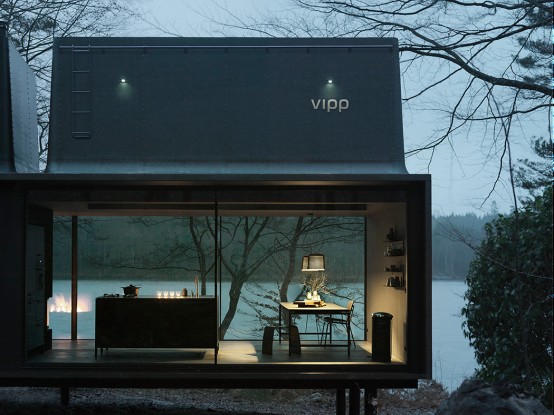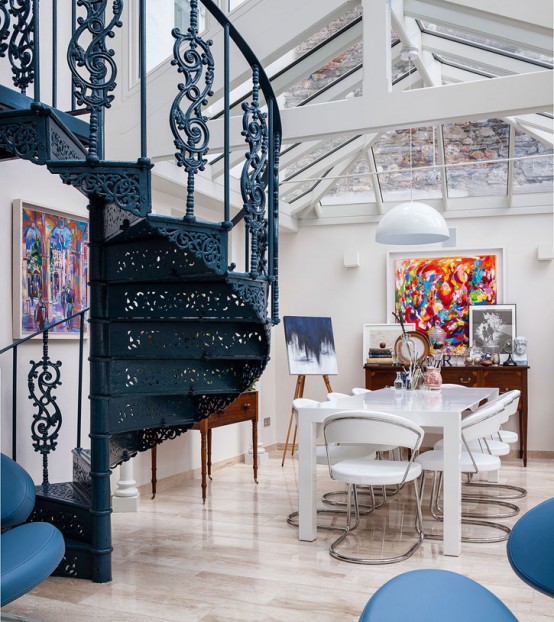Showcasing impressive and unusual architecture, the home known as Villa S was designed by Saunders Architecture. Dressed in black-stained wood cladding, Villa S makes a powerful design statement. Throughout the 300-square-meter floor plan, there are spatial tricks, large terraces, hidden alignments and the kind of attention to detail that only an architect could bestow on...
Dramatically Minimalist IK1 House With Bold Accents
Titled the IK1 House, this interior design project by Igor Statov has something to please all kinds of people. It’s minimalist, with a touch of old, vibrant yet subtle, Scandinavian with a hint of grunge. The interior is amazingly dramatic but what really gets my blood pumping are the colors. Igor uses a relatively de-saturated...
Eclectic White Loft With True Artistic Influence In Design
Manolo Yllera is one of the most renowned interior photographers in Spain. It is no surprise that his home reflects his eclectic style and immaculate sense of interior décor. Photographers are used to orchestrating images, piecing things together to create a story. Here, while everything is different one can notice the true artistic influence in...
Casa Chontay With Two Nature-Encircled Volumes
Located within a beautiful rural plot south-east of Lima, Peru, Casa Chontay by Marina Vella Arquitectos is an example of modern sustainable building. The residence blends with the landscape, mainly due to extensive use of natural materials, and exudes an optimum indoor-outdoor relationship. The two wings of the house are both encircled by vegetation, loosing...
Sustainable Home Design With Solar Panels And Collectors
A collaboration between architecture firm Snøhetta, research company SINTEF, Zero Emission Building (ZEB) partner Brødrene Dahl, and Optimera, led to the award-winning Plus House Larvik, which was designed to generate an energy surplus that can power an electric car year-round. The goal was to demonstrate solutions to improve comfort along with consuming low amounts of...
Airy Eclectic Loft With A Collection Of Art And Furniture
With its breathtaking views of Table Mountain and fantastic collection of art and furniture from a three year stay in New Delhi, this Cape Town home is a stunning space both within and without. Its eclectic style is a crazy mix of various decorations and finds that belong to the owners, and that gave it...
Modern And Stylish Forest Sanctuary Near Lake Tahoe
There’s a lot of outdoor space, which helps tie this family home near Lake Tahoe, its design was all about fitting it into the environment. The entrance introduces the home’s main materials: steel, glass, wood, and concrete. The central vision was threefold: interiors that would bring the family joy, support their daily activities, and provide...
Adorable Library House With Bookshelves In Every Room
Library House by Jessica Helgerson in Oregon, USA, wows everyone at the first sight, you see just a couple of pics and here we go – you’ve already fall in love with it! In keeping with the theme of the original library, the designer added bookshelves throughout; they define the entry, flank both sides of...
Stylish Minimalist Prefab Vipp Home In Dark Shades
Prefabs are gaining popularity due to the low cost yet functionality, presence of everything necessary and easy construction. This prefab home by Vipp has a simple steel grid that structurally supports the two level space, where only the bathroom and bed loft are shielded from the main living space. Within the transparent shell, nature is...
18th Century Conservatory Turned Into A Modern Home
Located in Dublin, Ireland, this 18th century 2 story home was dilapidated and in need of a complete overhaul. Kingston Lafferty Design transformed this dump into a dream. Extensive structural works were required to support both the existing and proposed structures and to retain the neighboring properties. The main objective of the interior design was...
