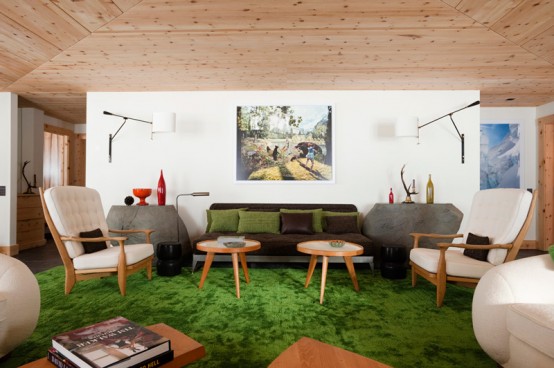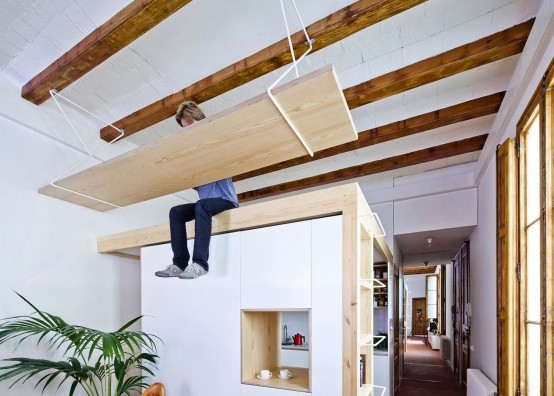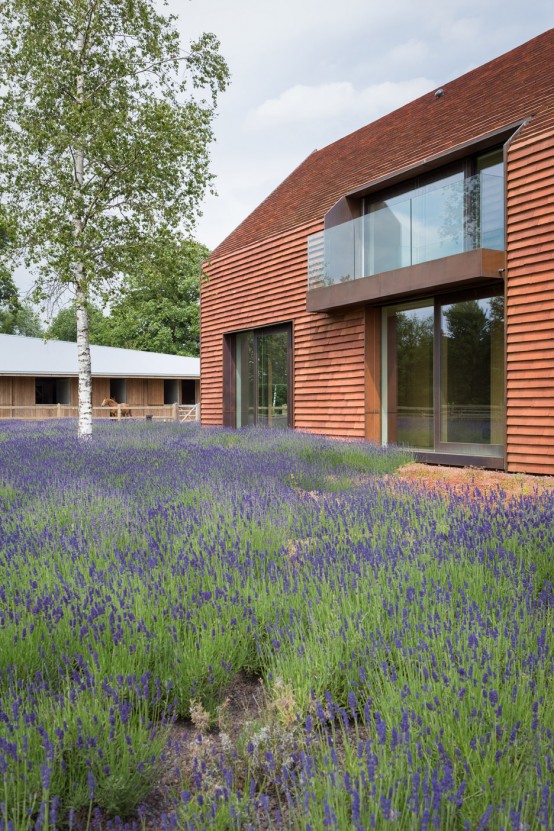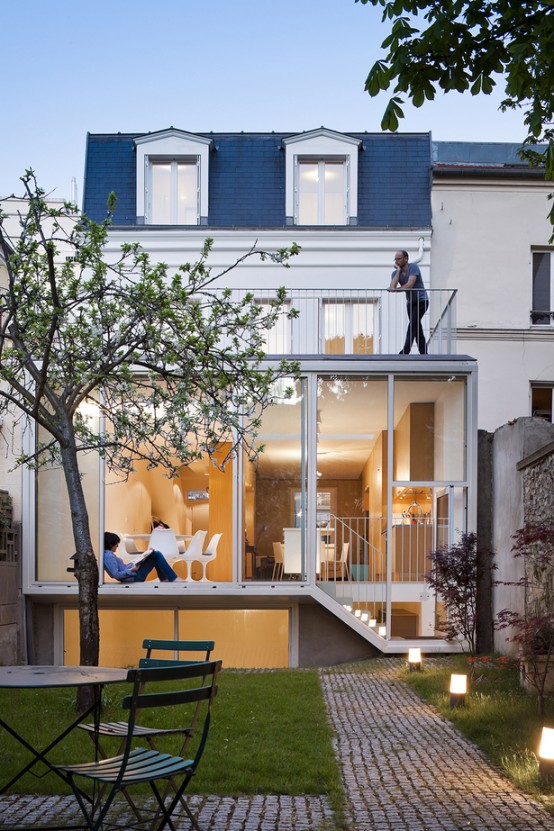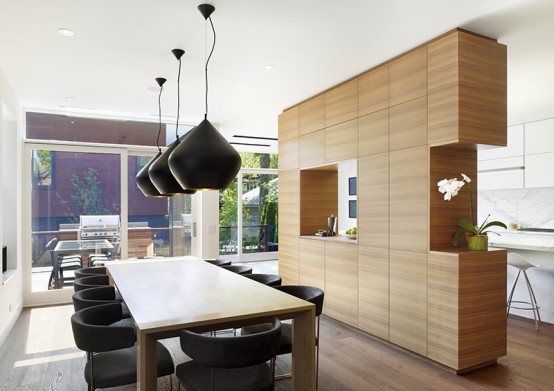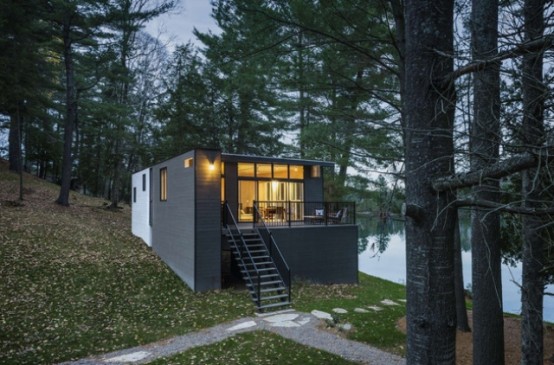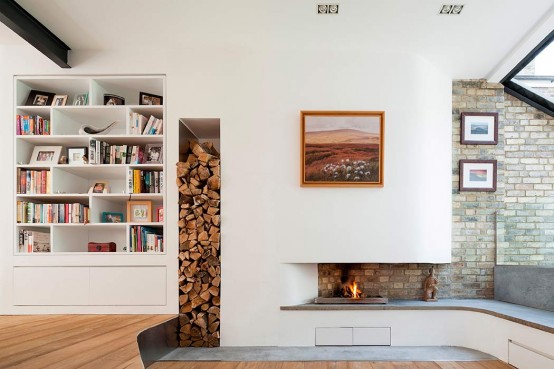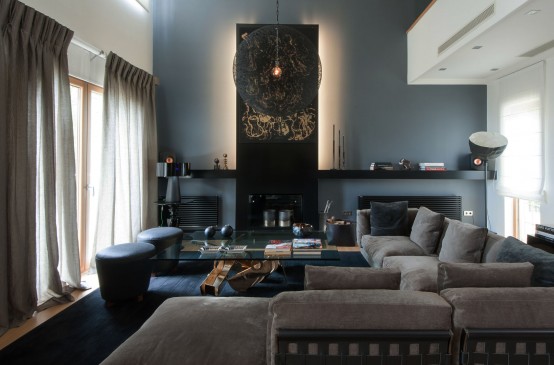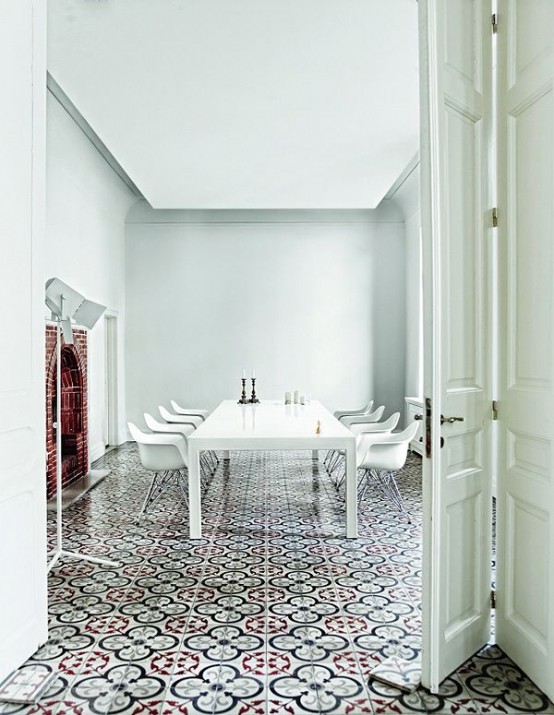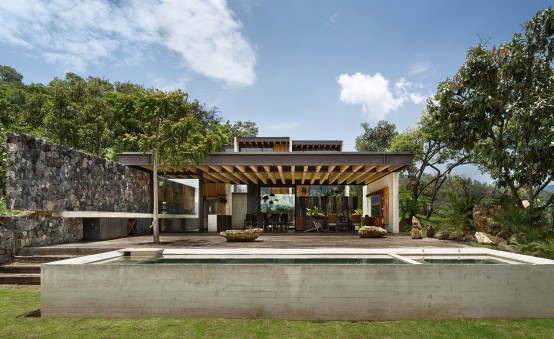We got used to see rustic wood clad chalets but this gorgeous chalet by Mlinaric, Henry & Zervudachi in Rougemont, Switzerland isn’t a typical one. This isn’t just rustic, it’s a stylization done in a stylish and chic way. Although there’s a lot of wood in décor, it looks not rough but smooth and beautiful....
Modern Residence Design With Lots Of Wood And Exposed Beams
Bach Architects completed the redesign of a 753-square-foot apartment in Barcelona, Spain. The new configuration was conditioned by the customers’ wish to keep the two rooms at the façade as bedrooms, while a new living room, dining room, kitchen and study space were organized in the rest of the house. The generous height of the...
Olmen Farmhouse Covered With Terracotta-Colored Tiles
Terracotta-colored tiles clad this house Olmen on Belgian farmland, designed by architect Pascal François to match the region’s traditional agricultural architecture. Glass and copper boxes protrude from the seamless tile cladding, creating bays and balconies. Oak-framed windows are also set into the facade. The circular openings in the walls of the linking passage give glimpses...
Ultra-Minimalist And Highly Efficient French House
This home in Vincennes was renovated by Atelier Zundel Cristea. The primary goal was to conceive of a beautiful structure with quality spaces in which people feel good. So the designers made all the high-efficient elements are almost invisible, yet perceptible. The heating is geothermal, with the installation of a heat pump. Interior comfort is...
Modern Annex Home With Lots Of Wood In Decor
DUBBELDAM Architecture recently completed a residential project for a young couple in Toronto, Ontario, Canada. The house was called Annex because it originally consisted of two volumes. The new interiors feature an open floor plan throughout, the most notable design feature being a large wooden volume that hides ductwork, storage and a bathroom. On the...
Prefab Lake Cottage With Unfinished Wooden Walls
This prefab cottage by Kariouk Associates is situated on a private lake in a remote part of Ladysmith, Quebec, Canada. Almost all the interior walls are left unfinished, allowing them to age naturally, the floors however have been clear sealed for extra durability. The walls have either been whitewashed or tiled, as has the floor....
Unique Cotesbach Road Residence On Multiple Levels
Original and captivating, the Cotesbach Road residence was remodeled to serve the needs of a young family of three. Scenario Architecture reorganized the layout of this Edwardian home in London, turning it into an engaging modern retreat. By opening the internal structure while maintaining the function of the previously separated areas, the house instantly feels...
Striking And Dramatic Athens House In Moody Colors
Located in the northern suburbs of Athens, this family-run house called M22A was previously divided into two separate buildings, but Omreta design team combined these buildings into one. The décor is modern and dramatic, the color scheme is rather moody yet looks energetic: grey, black, beige and brown with splashes of gold. Beautiful textures and...
Greek Villa With Minimalist Aesthetics And Accent Floors
Located in Kifisia, a northern suburb of Athens, Greece, the tranquil 19th century villa of George K. Karampella, owner and creative director of concept store TR2 and his wife Marina Lida Koutarelli is a peaceful oasis. The interior style is minimalist, with lots of sunlight that comes in through big windows, and floors are an...
Cascading Mexican House Embedded In A Hilltop Setting
Presiding over the surrounding hillside, Toucan House, a new 400 sq m single family home by Mexico City based Taller Hector Barrosa, elegantly cascades down the steeply sloping site in a series of four terraced volumes. The rectilinear plot with an incline of 14m presented a challenge, resulting in the strategic arrangement of the first...
