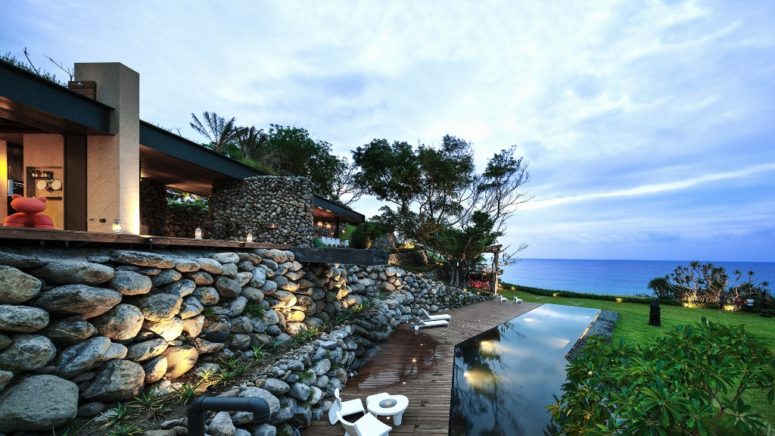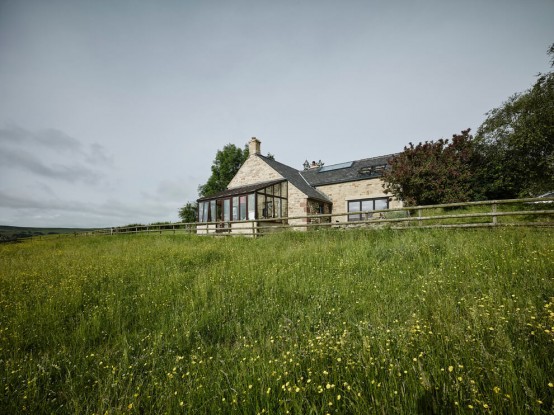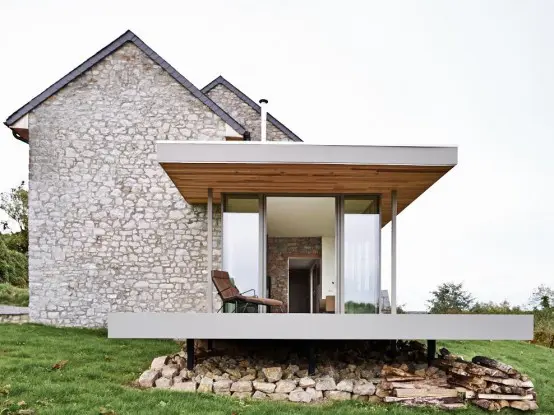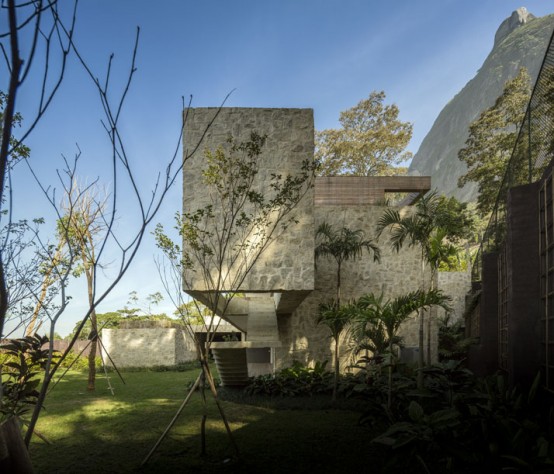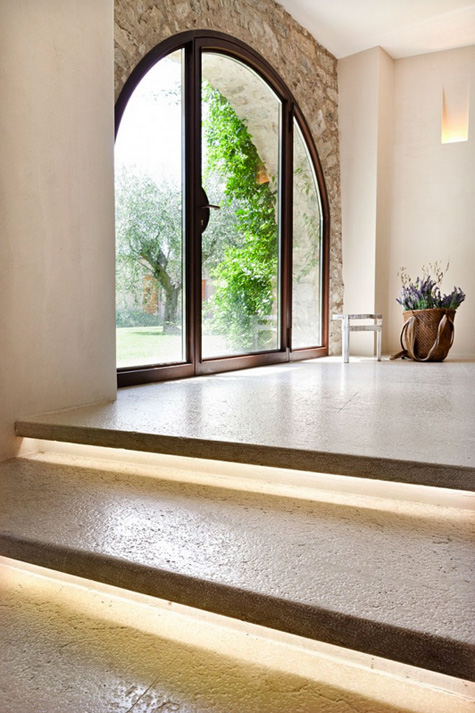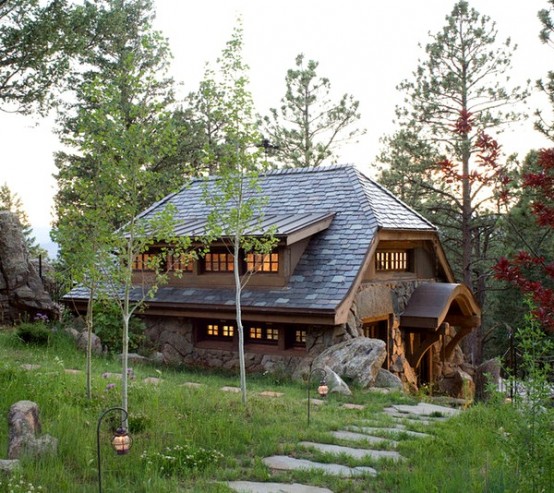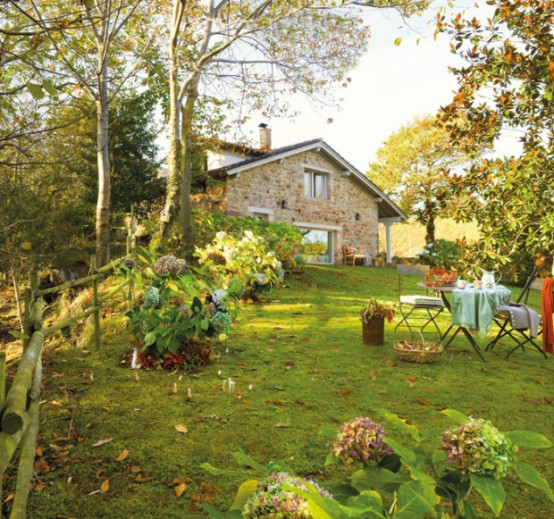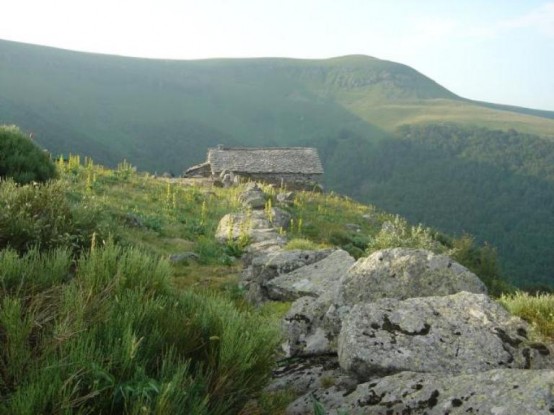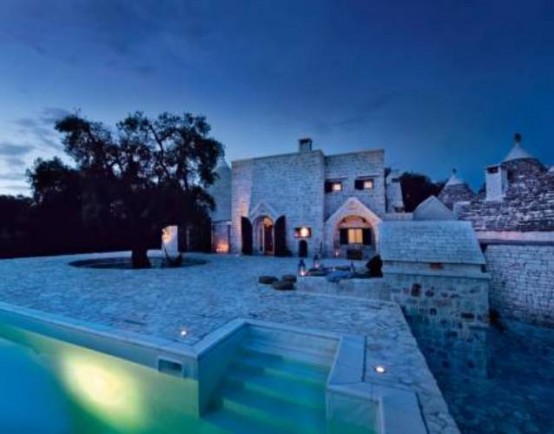Taipei-based Creat+Think Design Studio used stone excavated from the site to build this house on a slope in Taiwan overlooking the Pacific Ocean. The architects dug out the hillside to create a stepped terrain for the house, located on the eastern seaboard of Taiwan facing the sea. It is named A’tolan House, meaning “a place...
Hocker Farm With A Traditional Exterior And Minimalist Interior
Do you like striking contrasts? If you do, then this modern take on a traditional chalet will impress you by the contrast between indoors and outdoors. Donald Architecture completed the design of Hocker Farm, a charming stone cottage. Constrained in size by the original garage footprint, the challenge was creating the extra rooms within a...
Modern Rustic Holiday Home Renovation
Located in Belgium’s Walloon region, this inspiring holiday stone house by Dehullu Architecten flaunts a pitched roof reminiscent of the local architectural language. Underneath, spaces filled with light make you feel outdoors. Past floor-to-ceiling doors, a colorful display of light, texture and simplicity are collected in a rustic-inspired interior design, which is absolutely opened to...
Secluded Paradise: Casa AL With Natural Decor
The latest project from design studio Arthur Casas, Casa (house) AL, is built in Joa, in the hills outside of Rio de Janeiro, and is fully integrated with its natural surroundings due to the choice of materials. Upon the owner’s request, stone, wood and glass have been used throughout. Each of the three floors has...
Unique Cave House With Harmonious And Airy Interiors
Cave House below welcomes the inhabitants in a sanctuary of tranquility – not a real cave but a cool imitation. Curved walls, transparent partitions between spaces and neutral tones worked together in order to create a natural, meditating ambient. The interiors are modern, dynamic though simple and uncomplicated, revealing a sense of relaxation and equilibrium....
Small Stone Cottage Reminding Of The Hobbit
This 500 square-foot cottage in Golden, Colorado, reminds of the hobbits to me. Its design was a collaboration between the homeowners and Peter Boes of TKP Architects. The interior is just one open room with a bathroom tucked behind the fireplace and a sleeping loft above. As there’s a lack of space, the homeowners came...
Rustic Stone House In The Spanish Countryside
This house in the countryside of Spain remained rustic and romantic. The owners decided to leave wooden beams and stone walls as they are. The space seems ide due to the light tones and many windows. A part of wall was substituted with glass – it gave more light and space. I love classical and...
Charming Mountain Retreat Without Electricity Or Telephone
This mountain retreat was restored from a rustic shepherd’s hut, once used to make cheese. The hut is located in Cantal’s volcanic Central Massif region, France. Austrian Frederick Pfeffer restored the place with the help of local craftsmen and artisans using simple and natural materials. The atmosphere is very romantic and old-fashioned: absence of electricity,...
A Castle In The Southern Italy To Spend A Weekend
This castle called Trullihusen was designed for Morten Angelo and Tina Horstedt from Denmark. They wanted to choose a place to go for weekends or holidays so it shouldn’t be too far from Denmark. So Italy was chosen, a village in the South of Italy, Apuglia. The house looks like a castle of the Middle...
