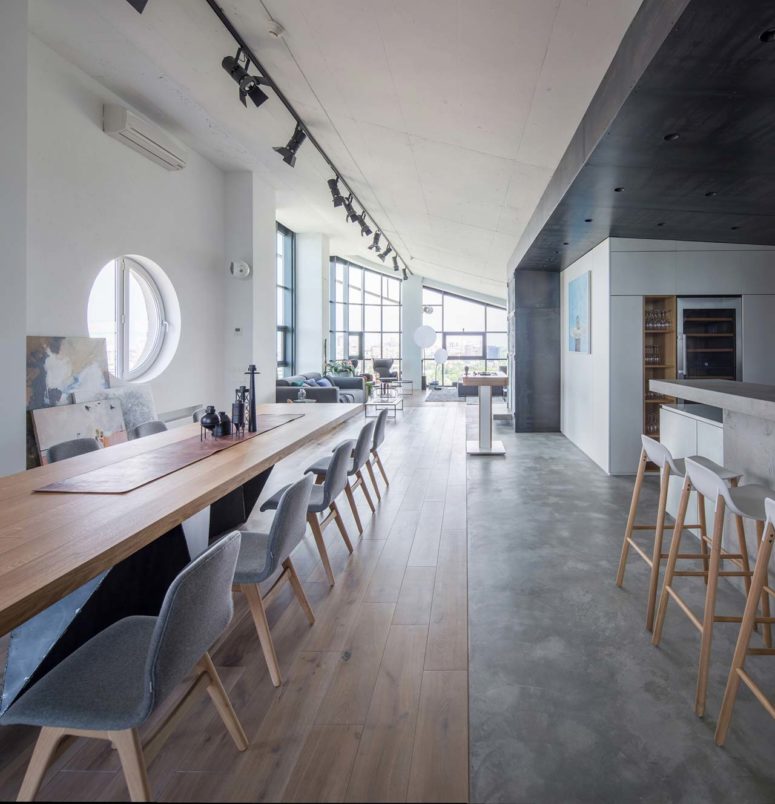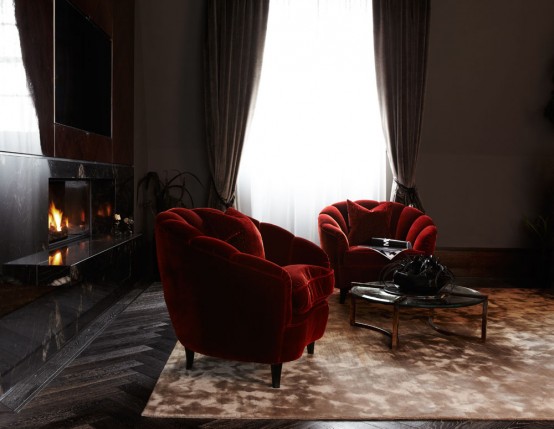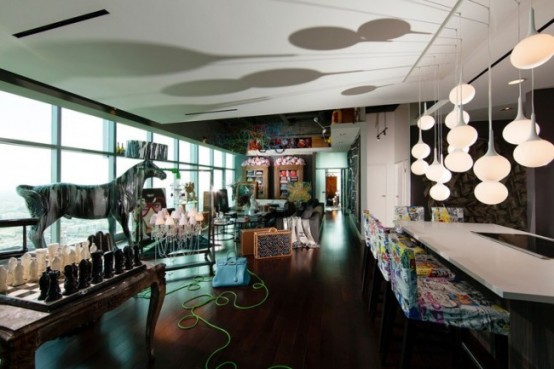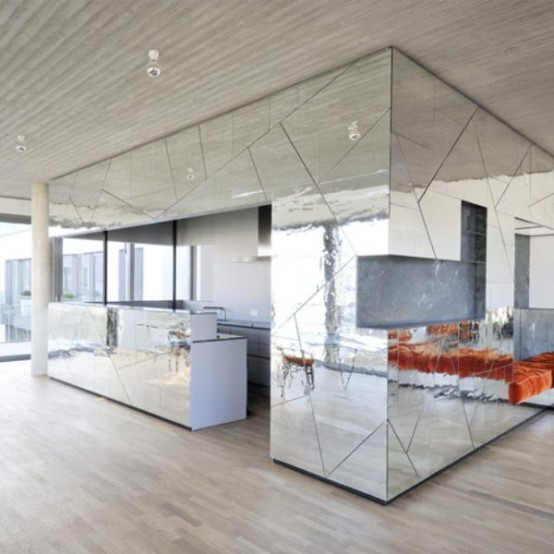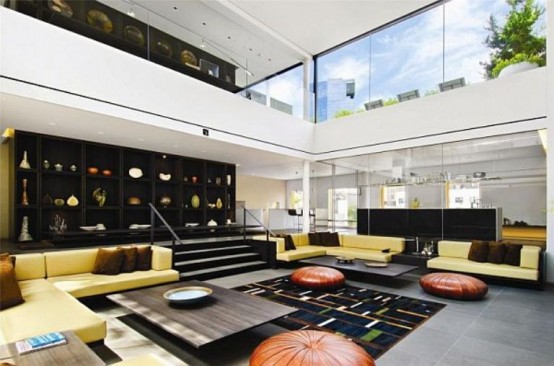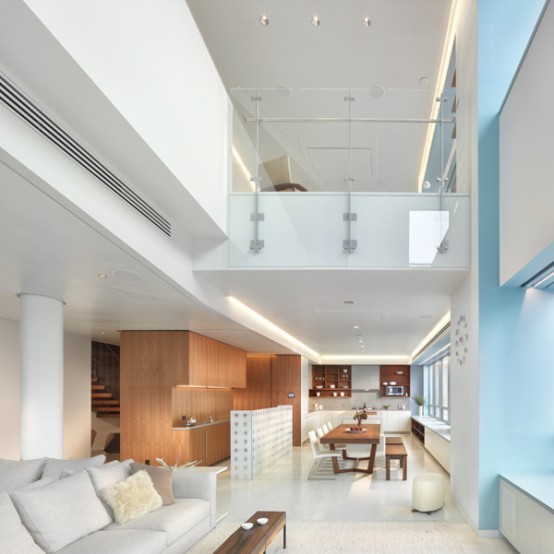This apartment is called P.26 Apartment and it used to be an equipment room before the 2B.group saw its potential. The interior boasted high ceilings, some up to 6-meters (almost 20-feet) high and some sloped, which made for a visually stunning interior full of natural light. The apartment is lucky to have 180-degree views through...
Luxury London Penthouse Infused With Impressive Dark Hues
With today’s minimalist trends we got used to mostly light retreats but this home is something really different. Dark hues and pure luxury – this is a London penthouse by KHN Design, and believe me, nothing here looks moody or gloomy. A deep sense of relaxation behind closed curtains is achieved through a dance of...
Surrealist And Modern Penthouse With Colorful Interiors
This amazing eclectic penthouse apartment designed by Belgian interior designer Maxime Jacquet is located in Los Angeles, California. The eclectic penthouse is like stepping into a dream world fantasized by the young, and personifies the treasured memories of the old. It is a breath of fresh air, to me it reminds the works of some...
Futuristic Penthouse With Mirror Walls
The designers’ ideas become more and more creative and now Lecarolimited from Berlin present a mirror penthouse. Why mirrors? Because they widen the space. The mirrors of different shapes and sizes create geometric patterns across the partitioning walls of the penthouse apartment, surrounding the kitchen, fireplace and seating areas. Each room is purposed for a...
Minimalist Penthouse With Double Height Living Room
This luxurious penthouse is located in Soho, New York, on 420 West Broadway, and the author is Nico Ransch of UK-based Studio Architeam. The interior is minimalist: white walls and dark furniture and accessories but even the dark colors are calm. The most impressive room is double height living room with the glass enclosed viewing...
Amazing Interior Design of Modern Duplex Penthouse
This duplex penthouse has an amazing corner position with dramatic diagonal views of the San Francisco’s downtown. These views are framed in discontinuous groupings of conventional double hung windows within openings that are painted in grey and blue colors. These openings visually blends with the actual skyline very well. There are two living zones in...
