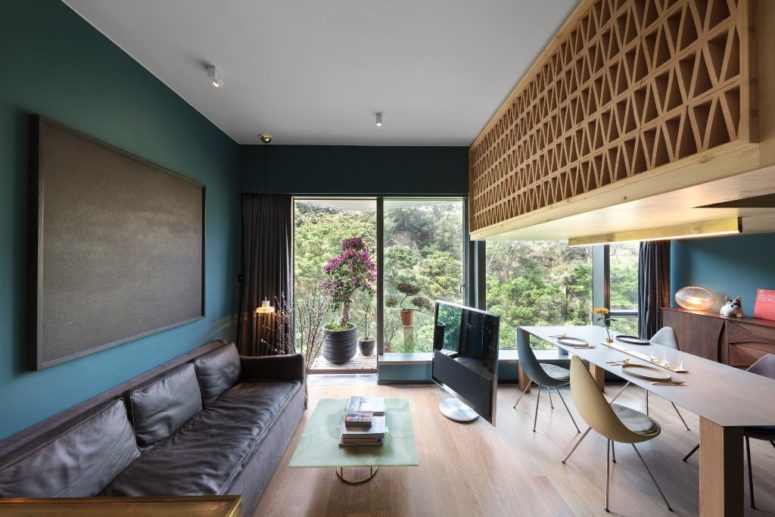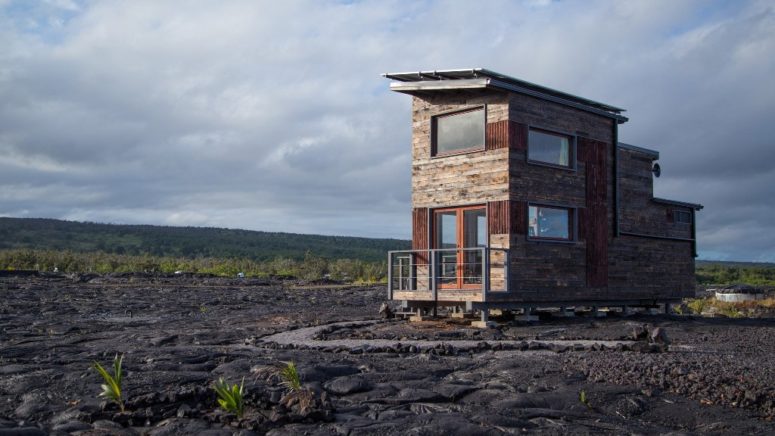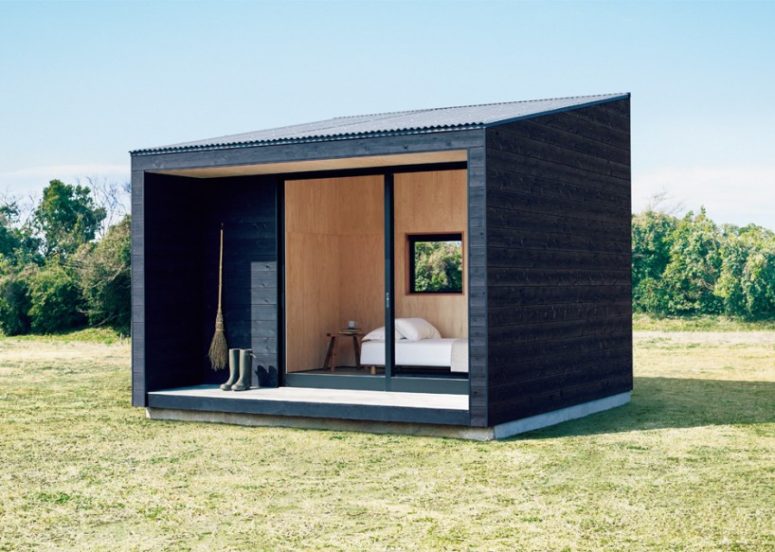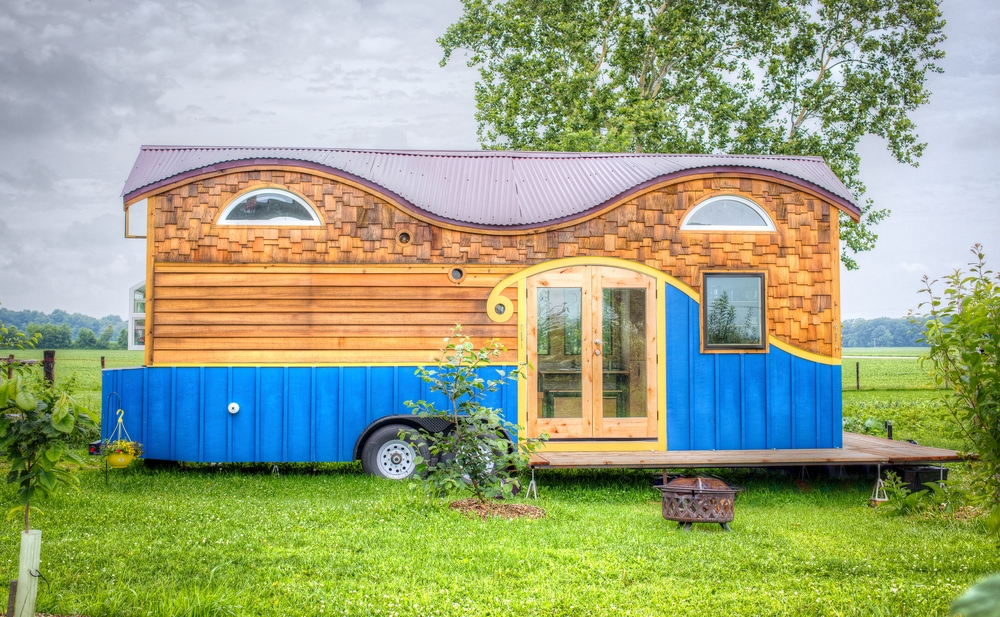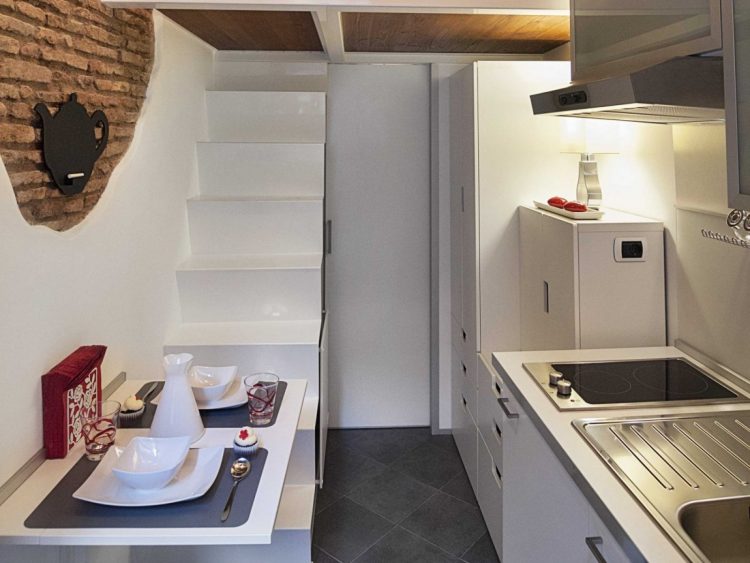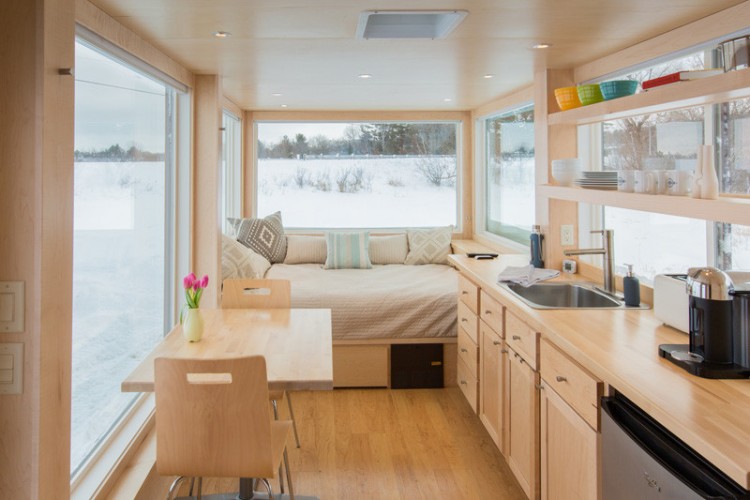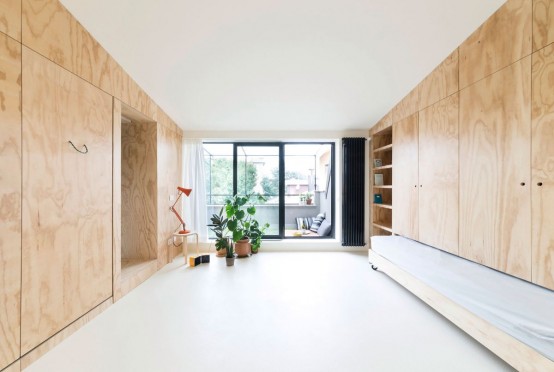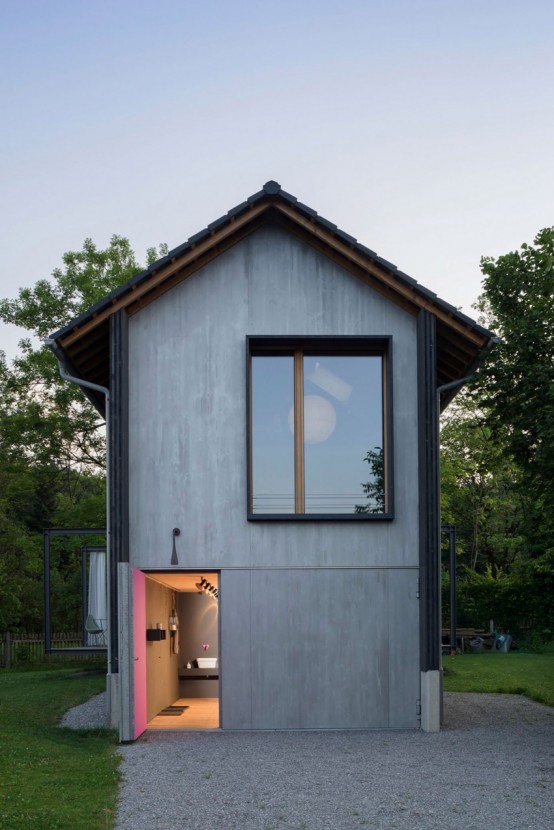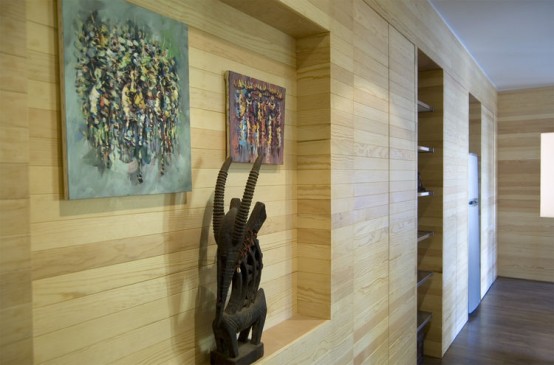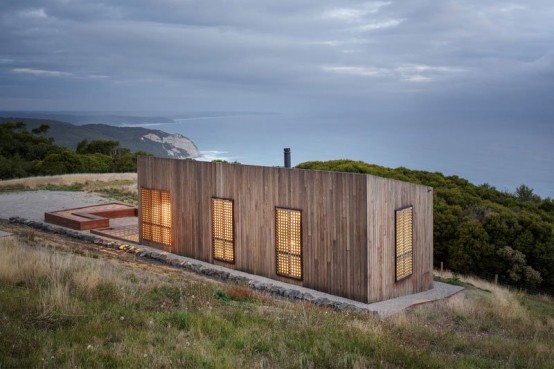Small and tiny homes are tricky to decorate because there isn’t much space but you need to accomodate a lot of things. If you need some inspiration, we have it for you! This treehouse residence in Hong Kong is called Mini Treehouse Residence, and it was re-built by NCDA. Originally it had followed a more...
Tiny Phoenix House At The Base Of An Active Volcano
This tiny guest house by designer Will Beilharz stands on a lava field on Hawaii’s Big Island, and has views of the steam produced where molten rock flows into the sea. The 450-square-foot home is named Phoenix House as it is “literally rising from the ashes” of volcanic activity in the area. It is located...
Minimalist Tiny Hut For Compact Cabin Living
to Can’t afford a holiday home? Don’t have a cottage in the countryside? No problem, minimalist home-goods brand Muji has recently released a prefab home that is really affordable and can be placed wherever you want it. Put it in the mountains, near the ocean, or in a garden, and it immediately blends in with...
Cool Tiny House On Wheels With Bedrooms For Four
Meet the Pequod, this is a tiny house on wheels that was built for a family of four currently residing in Indiana, USA. At 26′ long, this house weighs 11,500 dry and maxes out at 8′-6″ wide and 13′-6″ tall. The wavy shape of the roof is a function of maximizing heights in the lofts,...
Super Compact Yet Stylish Apartment Of Only 7 Square Meters
For most of us 7 square meters is only a kitchen or a pantry but here it’s an entire compact apartment. Here the designers really applied all their creativity to accommodate everything necessary and they succeeded! There are two floors, the lower one accommodates a tiny kitchen. The kitchen has everything a person may need:...
Tiny Vista Personal Home Of Just 160 Square Feet
Wisconsin-based ESCAPE Homes have created this personal home named Vista. Vista is just 160 square feet, weighs just 6500 pounds and comes in at 20 feet long. On the exterior, they used cedar vertical siding with COR-TEN steel accent and protective panels. Inside the home, there is a full daybed/sleeping area, small kitchen, bathroom with...
Tiny Batipin Flat With Minimal Decor And Bold Splashes
The Batipin Flat by studioWOK is an apartment of only 28 square meters, very well organized and perfectly designed to take maximum advantage of every inch of space. The main space is an airy and inviting living area, and the design is minimal. All the white combined with the minimalism boosts the brightness of the...
Small Wooden House With Smart Design And Mountain Views
This small wooden house in Bavaria, Germany, was recently completed by Arnhard & Eck. The wooden house is only 13 feet wide; the kitchen, dining, living and sleeping areas are open plan and connected by stairs. The walls, ceiling and roof are solid wood. The décor is modern, in dark shades and with several bold...
Tiny Studio Organized With A Smart Storage Wall
Following a renovation by New York’s Framework Architecture, a wall running the length of a small studio provides generous storage and display. The slatted wood wall runs the entire length of the 450-square-foot studio, beginning in the entryway, where it displays two African paintings and a sculpture. Further along, the wall opens to accommodate a...
Small Moonlight Cabin That Embraces Outdoors
Jackson Clements Burrows Architects built a small shelter overlooking the coast of Victoria, Australia. Envisioned as a place to get away, the structure allows inhabitants to engage with its natural surroundings. Sized at only 60 square meters, the small footprint aims to explore how small is too small, questioning what is really necessary in a...
