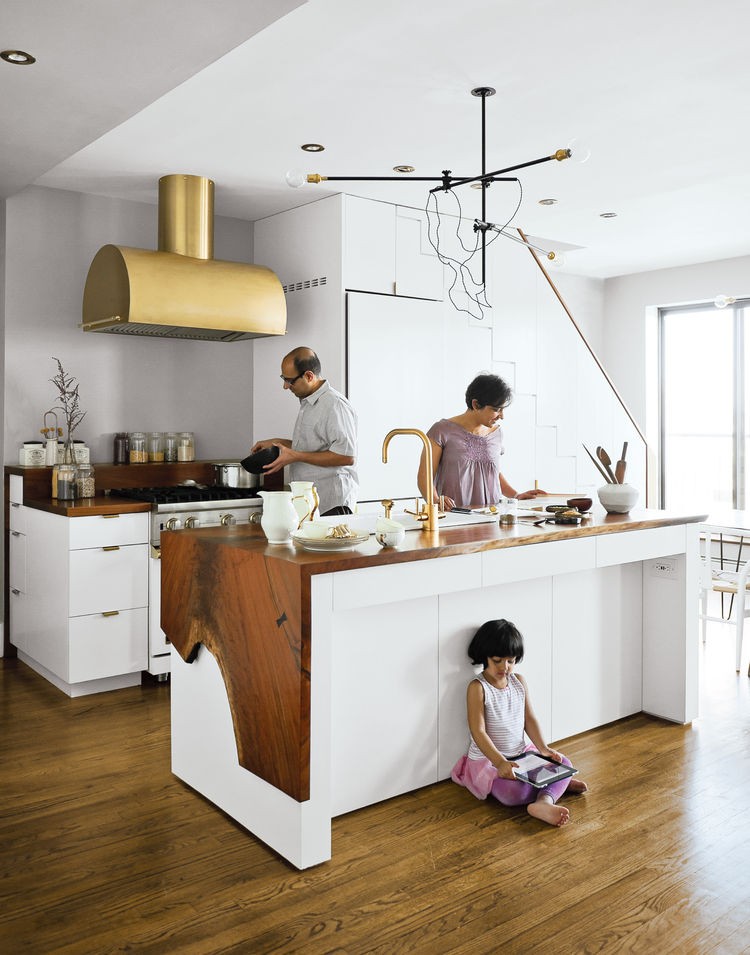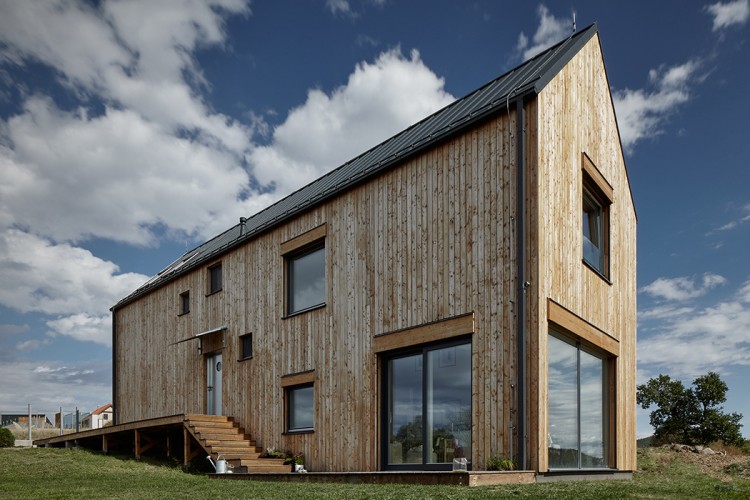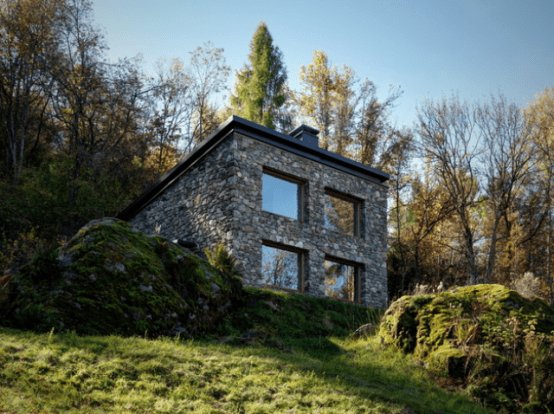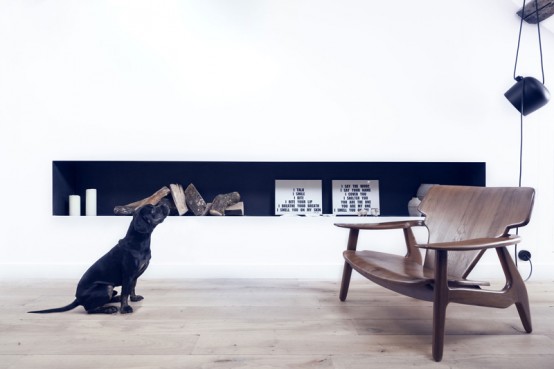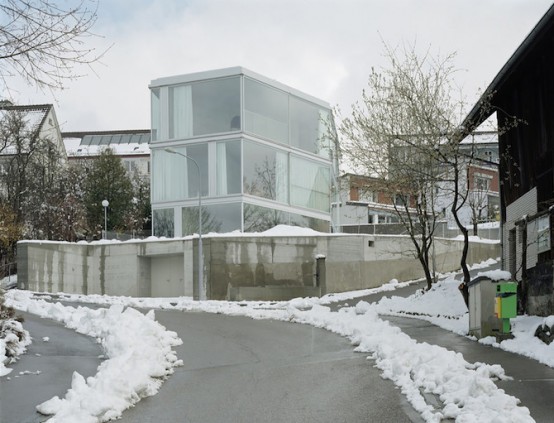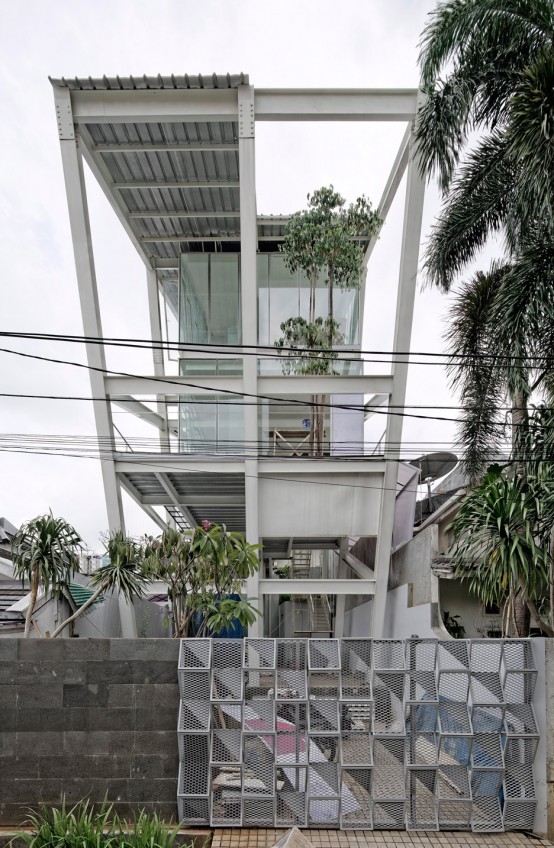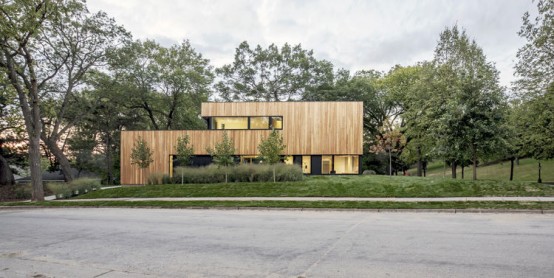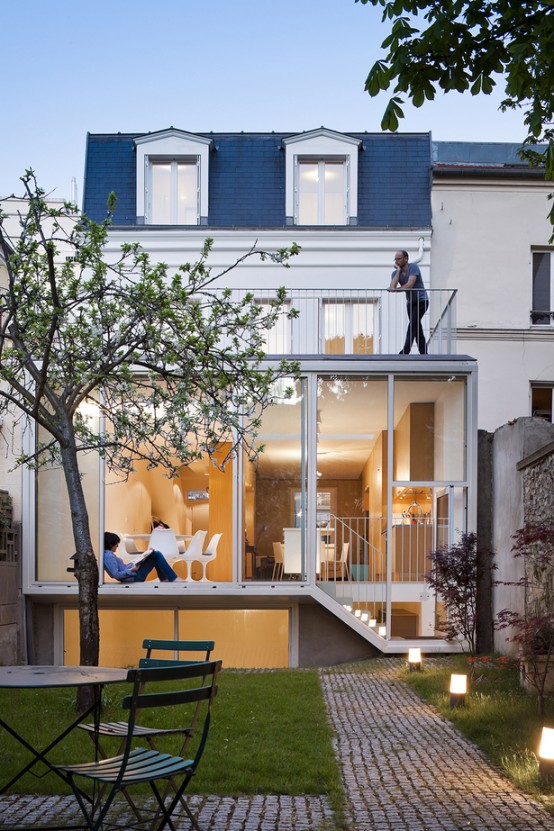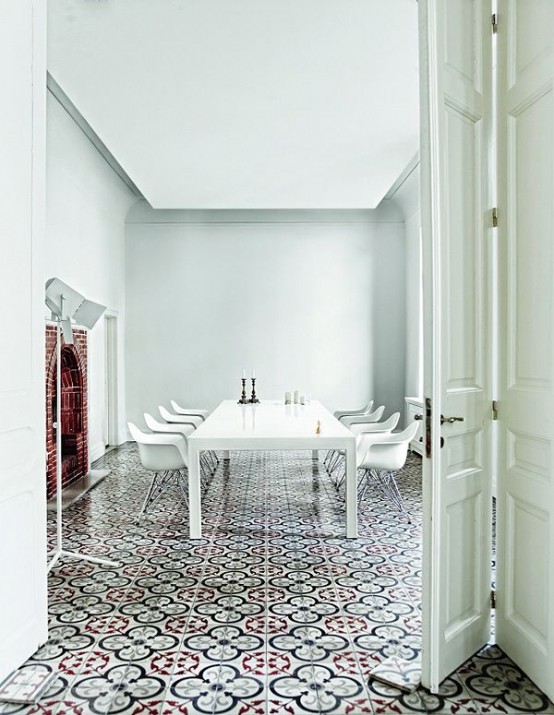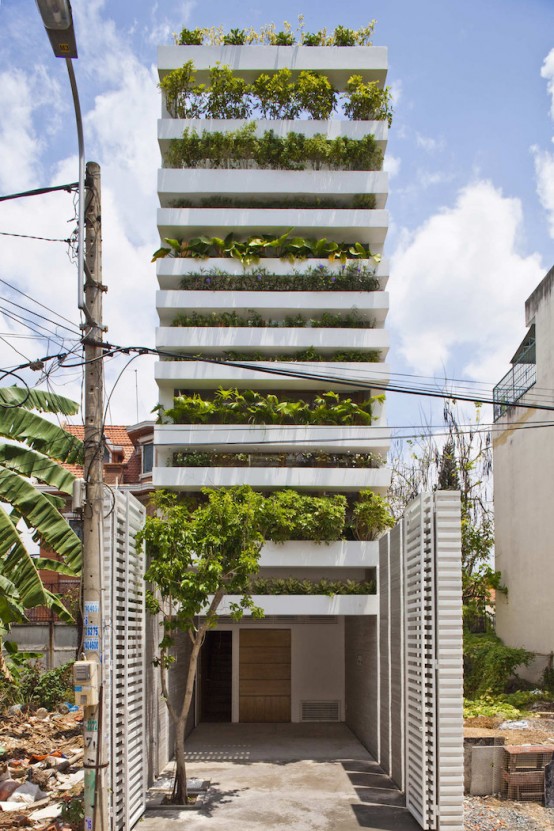This couple took a minimalist approach to their Brooklyn apartment, focusing on supple materials, subtle gradations of color, and custom finishes by local craftsmen.The apartment’s main stairwell, disguised as a Shaker cabinet–meets–Japanese tansu stair, houses storage for kitchen ephemera. The finish is hand-painted and accessorized with raw brass hardware. The kitchen strikes with a golden...
Marketka Barn House With Ultra Minimalist Interiors
Love barns? Enjoy the concept behind the Markétka house by Mjölk! 30 feet high living room ceilings where additional rooms could have been and an astounding number of stairways may leave some of you perplexed. However, unique aesthetics are paramount over the maximization of floor space in this wood, concrete and glass wonder! Barn-like and...
Minimalist Cabin Covered With Stone From Ruins
This modern cabin in Northern Italy is a real gem designed in stone. Architect Alberto Vinotti created Casa VI from the ruins of an old stone home. The exterior is made of locally sourced stones and looks centuries old. The interior, on the other hand, is pure contemporary and even minimalist. The house consists of...
Minimalist 18th Century Apartment With A Scandinavian Feel
This 18th century apartment in the heart of Le Marais, Paris was designed by interior architect Margaux Beja, it is a stunning blend of old-world and modern. With a Scandinavian feel, this space is cozy and bright. A beautiful walnut wall hides spaces like the laundry and bathroom, and a glass wall separates the bedroom...
Ultra-Minimal Glazed Home With A Single Wall
Swiss architect Christian Kerez created a family home featuring a single wall dividing the building in half and creating two distinct living spaces. Although it appears narrow from the outside, the house is spacious and open plan, with only the bathroom sectioned off. A cascading staircase further creates a sense of expanse. Speaking of the...
Leaning Rumah Miring House With Minimalist Decor
The tilted frame of the house by Budi Pradono Architects was designed as an antithesis to the status homes and mock-European styling of a gated community in Jakarta, Indonesia. The 320-square-metre house is called Rumah Miring, or Slanted House. The white steel frame of the house tilts towards the street, its skewed angle is intended...
Minimalist Home With Oak-Surfaced Interiors On A Tricky Site
This 1,700-square-foot home by architect John Dwyer of D/O features a bevy of modern furniture and oak-surfaced interiors. The triangular home has an exterior of custom-milled cedar and James Hardie’s HardiePanel, the latter of which was painted black. An outdoor deck stands above the garage on the west end of the home. The interior décor...
Ultra-Minimalist And Highly Efficient French House
This home in Vincennes was renovated by Atelier Zundel Cristea. The primary goal was to conceive of a beautiful structure with quality spaces in which people feel good. So the designers made all the high-efficient elements are almost invisible, yet perceptible. The heating is geothermal, with the installation of a heat pump. Interior comfort is...
Greek Villa With Minimalist Aesthetics And Accent Floors
Located in Kifisia, a northern suburb of Athens, Greece, the tranquil 19th century villa of George K. Karampella, owner and creative director of concept store TR2 and his wife Marina Lida Koutarelli is a peaceful oasis. The interior style is minimalist, with lots of sunlight that comes in through big windows, and floors are an...
Minimalist Concrete House With A Large Vertical Garden
Let’s go green! Architecture studio Vo Trong Nghia Architects designed a unique sustainable house with a vertical garden as facade in Ho Chi Minh City. The front and the back of the building consist of concrete planters that can be watered through an automatic system, which collects rainwater. Additionally, the facade helps to regulate sunlight,...
