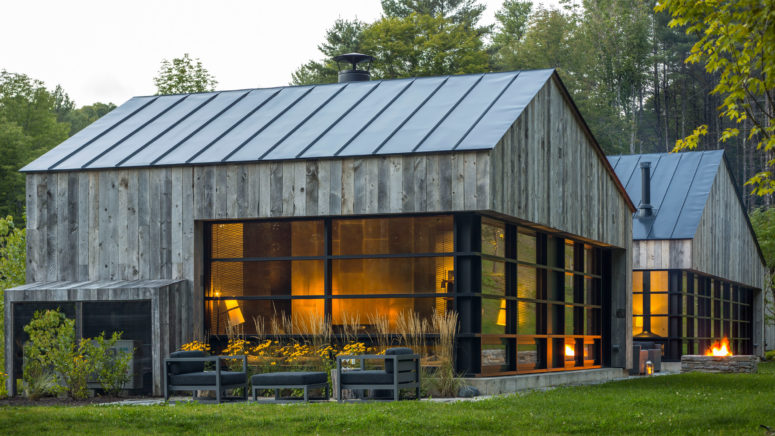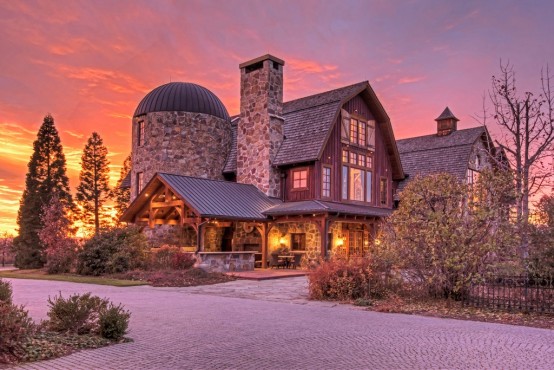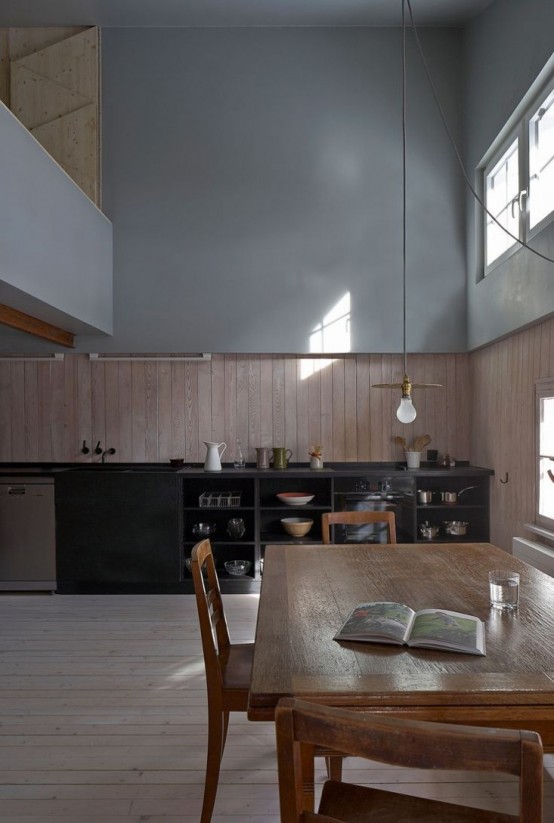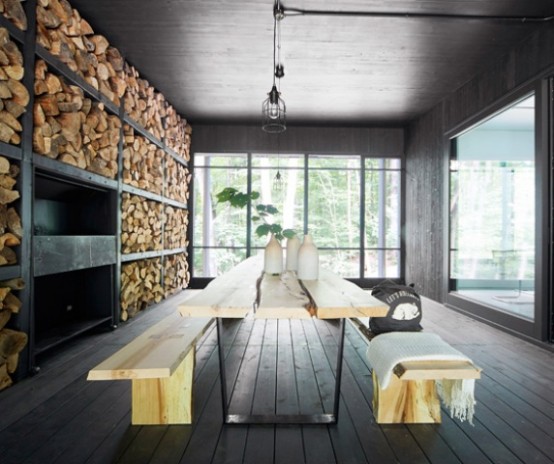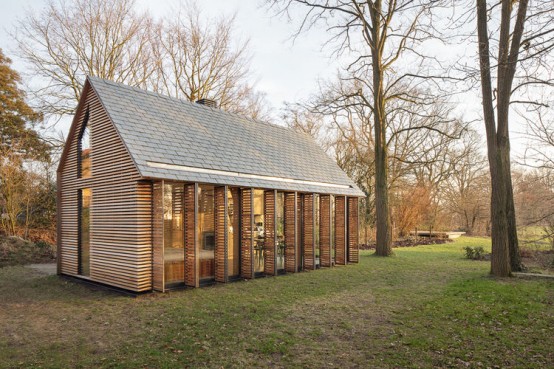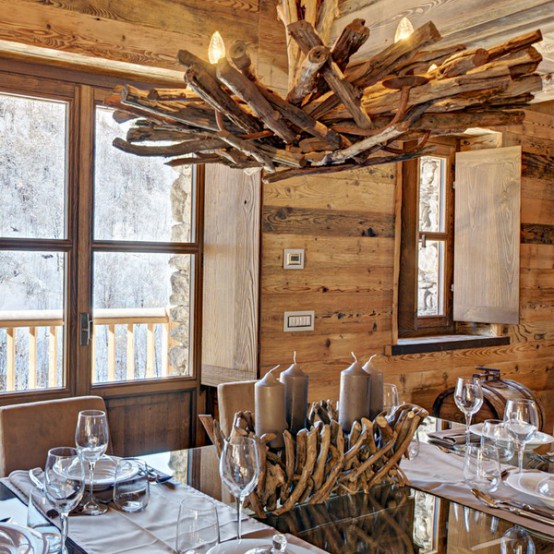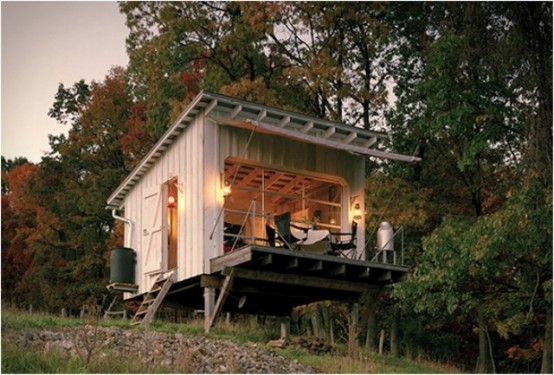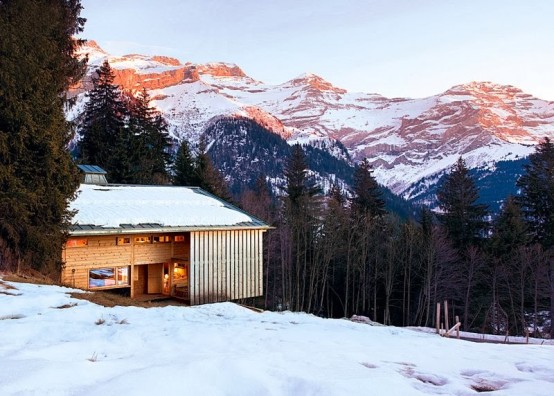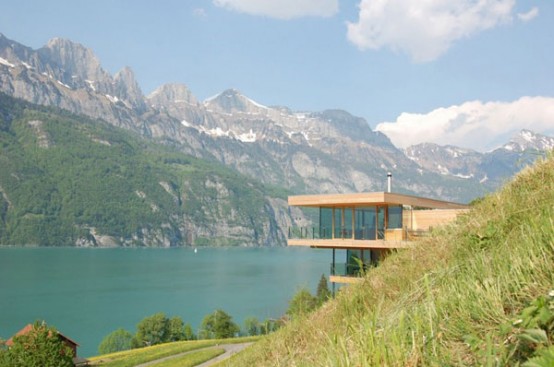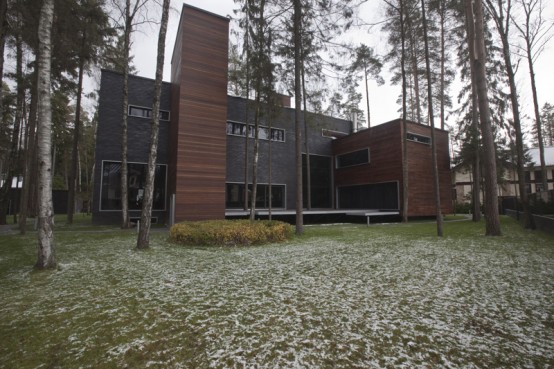American studio Birdseye Design took cues from traditional woodsheds while creating this house for a forested site in northern Vermont, and the project is called accordingly – Woodshed. The dwellings composed of two volumes with asymmetrical, gabled roofs. The volumes are connected by a central entry vestibule that opens onto a terrace. The building is...
Incredible Barn Mansion Of Wood And Stone In Utah
This barn mansion in Orem, Utah, is really one-of-a-kind! This place is big, with 9 bedrooms, 17.5 baths, and 21,998 square feet. The house looks like a real giant barn inside with lots of wooden beams supporting the roof, which have become a part of interior. The décor is rustic, with lots of wood and...
Halbhaus: 17th Century Modest Alpine Chalet Makeover
Halbhaus is a 17th-century timber-frame Swiss chalet located in the historic Swiss mountain village of Andermatt. Halbhaus (‘half house’ in German) originally stood next to a house that was its mirror image, but was lost to a fire several decades ago. The heart of the house is a double-height kitchen and living area. Whitened wood...
Chalet Forestier Open To The Surrounding Nature
The client’s requirements for a secondary residence in the Eastern townships of Quebec were modest; an easy-to-maintain residence with spaces largely open to the surrounding nature. A large volume composed of three programmatic subspaces – parent/living, loggia and children – requires its residents to step outside in spite of the harsh winter climate in order...
Completely Hand-Built Wooden Cabin Filled With Light
Zecc Architects and Roel van Norel created a cabin atop the foundation of a previous greenhouse – can you believe it? With one side of the house closed off, views are directed through the glazed south and west facades to the grassy clearing beyond. The west side is clad with six shutters made of horizontal,...
Inviting Italian Chalet Completely From Wood And Stone
Chalet houses are absolute love and joy, especially in winter, due to the fantastic coziness inside. This one is located in Italy, not far from the border with France, and was designed by architect Tanya Haug. Not only the house itself but also most of the furniture are made from natural materials like wood or...
Off-The Grid Cabin With A Traditional Interior
Designed by Broadhurst Architects, this tiny cabin combines tradition with a few key contemporary touches which keep its design fresh. It is constructed mostly of locally sourced wood, with a cantilevered deck on one edge overlooking the valley below. As the house is not always occupied, in addition to the use of stilts to create...
Little Swiss Chalet In Honey Blond Wood
One more Alpine eye-candy for you! This chalet by Geneva-based architect Charles Pictet is located in in the Ormonts valley, Switzerland. The architect had to overcome a host of building constraints and site challenges when he designed this small chalet. The honey blond wood used throughout is a lighter and more modern take on the...
Contemporary Wooden House On Shores of Lake
It isn’t necessary that you can’t have awesome water views if your home doesn’t located near an ocean. It coud be located on shores of some lake like this house on shores of Lake Walensee in Switzerland. The Walensee House is designed by K_M Architektur and features not only view of the lake but also...
House with Exterior Made Of Clinker Bricks and Wood
This house has an exterior which is made of combination of clinker bricks and African teak wood. It is located near to Moscow, Russia, so the climate could be tough there. Even though there are plenty of snow during winters the house has flat roof and a lot of windows. There are several memorable elements...
