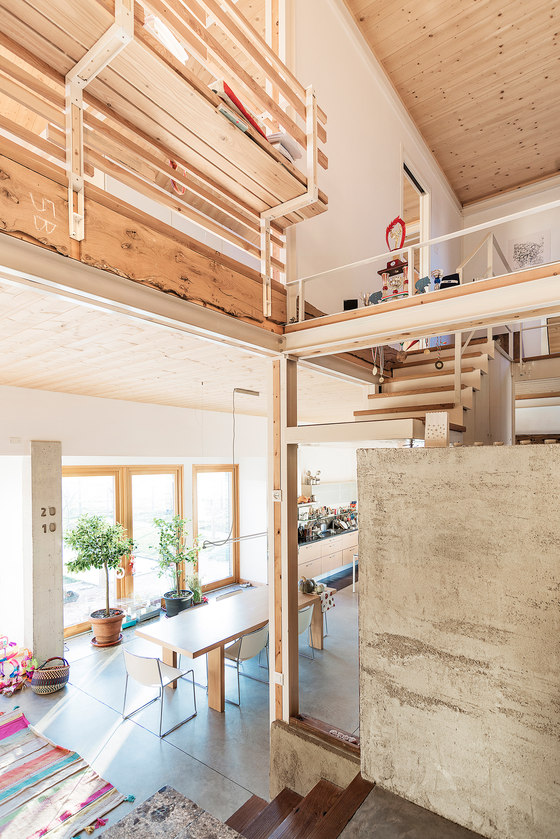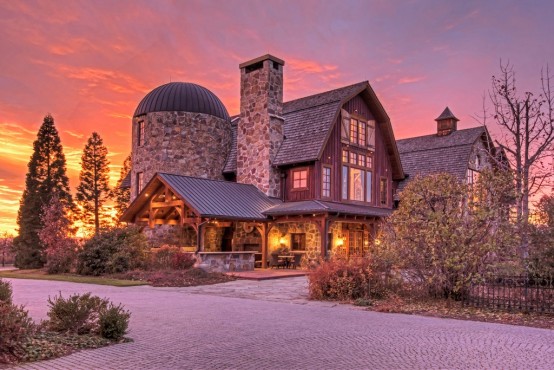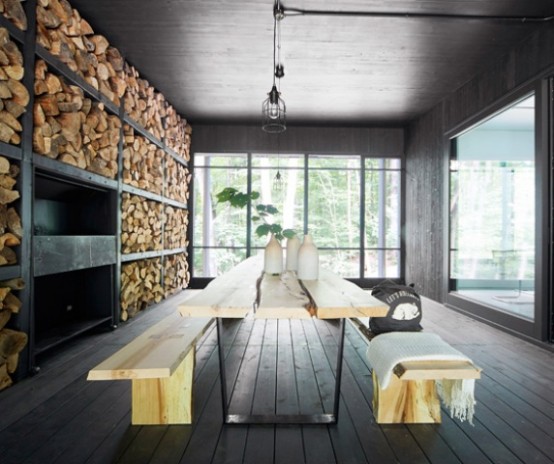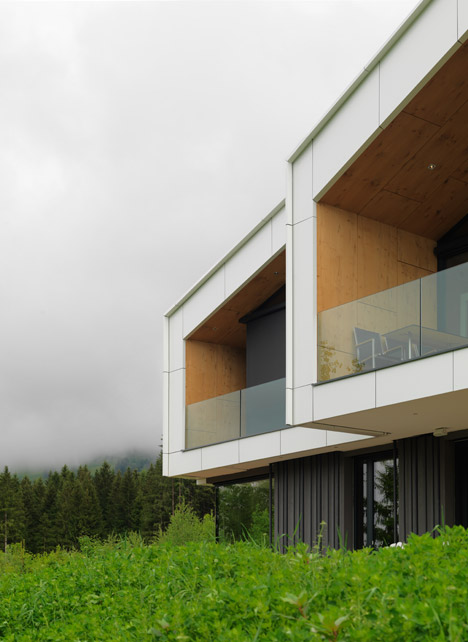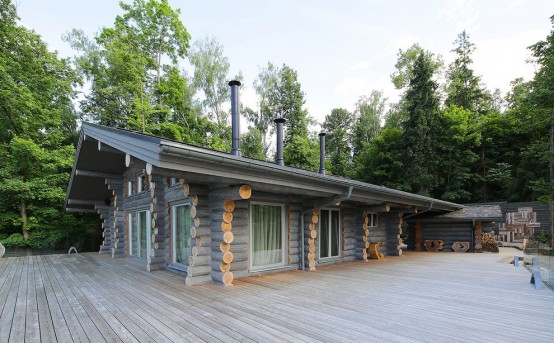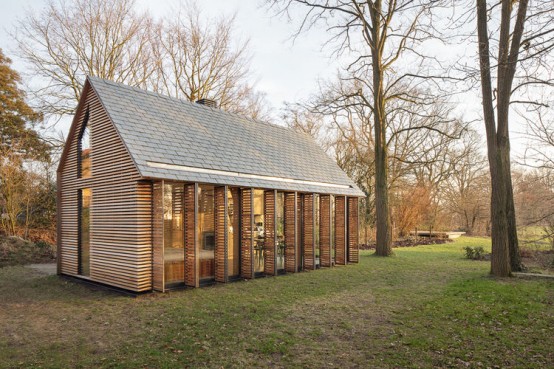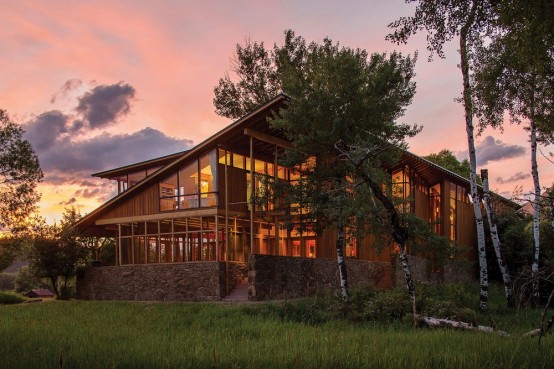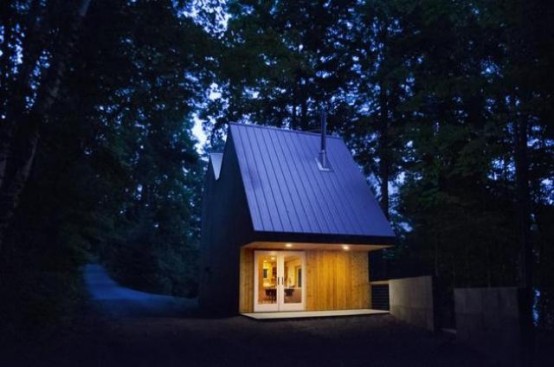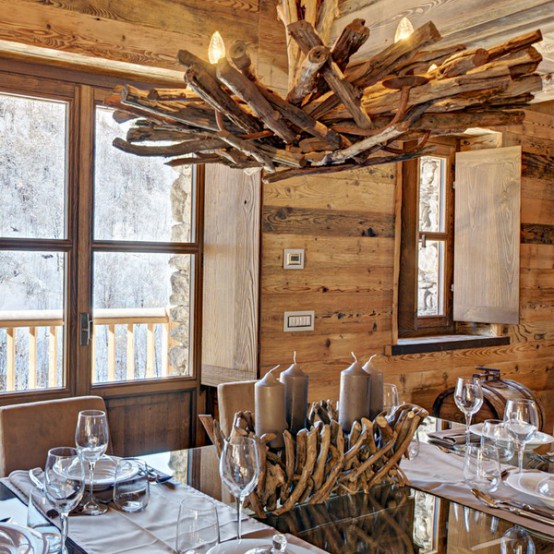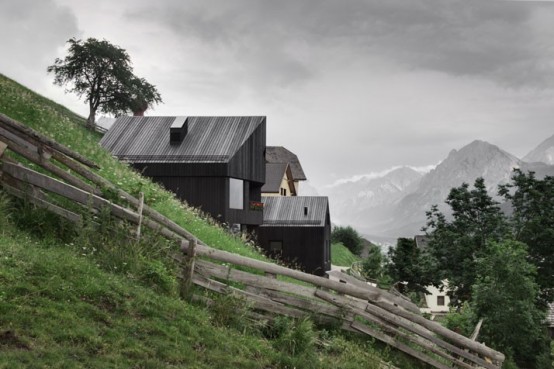The design of this house in Italy was an opportunity to deal with the problem of constructing in a radical and anti-cyclical way. The main structure of the house is made of wood elements joined together without glue or screws; wood contributes to the living comfort by filtering and purifying the air inside the house....
Incredible Barn Mansion Of Wood And Stone In Utah
This barn mansion in Orem, Utah, is really one-of-a-kind! This place is big, with 9 bedrooms, 17.5 baths, and 21,998 square feet. The house looks like a real giant barn inside with lots of wooden beams supporting the roof, which have become a part of interior. The décor is rustic, with lots of wood and...
Chalet Forestier Open To The Surrounding Nature
The client’s requirements for a secondary residence in the Eastern townships of Quebec were modest; an easy-to-maintain residence with spaces largely open to the surrounding nature. A large volume composed of three programmatic subspaces – parent/living, loggia and children – requires its residents to step outside in spite of the harsh winter climate in order...
Mountain View House With Panoramic Alpine Views
Three-storey Mountain View residence by SoNo Arhitekti nestles into a hillside near an Austrian Alpine village. Its position near the top of the hill allows for impressive views, so the house was designed to take advantage of this. The house is framed by reinforced concrete and cross-laminated timber, this arrangement made it easy to create...
Cozy Wooden Log Cottage With Eclectic Interiors
Located near Moscow, Russia, this wooden cottage is a cozy and welcoming retreat designed by Elena Sherbakova. Surrounded by lush forests, it makes the most of its location and takes advantage of the privacy offered by the trees. The house is built of wooden logs and this allows it to blend in easily. The design...
Completely Hand-Built Wooden Cabin Filled With Light
Zecc Architects and Roel van Norel created a cabin atop the foundation of a previous greenhouse – can you believe it? With one side of the house closed off, views are directed through the glazed south and west facades to the grassy clearing beyond. The west side is clad with six shutters made of horizontal,...
Montana Glass Home With Lots Of Natural Wood In Decor
The Montana Glass Home, painstakingly rendered by Cutler Anderson Architects, is a great example of modern construction. Glass walls, tapered columns and a floor plan that flows as gracefully as the river in front, make it hard to distinguish indoors from outdoors. The interiors are done in modern style, and every room is full of...
Small Studio House Design With Double Pitched Roof
This small studio house was created by Jeffery S.Poss Architect and overlooks George Lake. The main level is the sculpting workspace and the guest suite is upstairs and while the site is well treed, views of the lake below can easily be seen from both levels of the structure. Inside the studio, the knotty cedar...
Inviting Italian Chalet Completely From Wood And Stone
Chalet houses are absolute love and joy, especially in winter, due to the fantastic coziness inside. This one is located in Italy, not far from the border with France, and was designed by architect Tanya Haug. Not only the house itself but also most of the furniture are made from natural materials like wood or...
Holiday House With Serene Pine And Larch Interiors
Located in the Dolomite mountain village of Mareo, in South Tyrol, Italy, La Pedevilla was inspired by the traditional farmhouses of the region. The house is an energy-efficient oasis with its own water source, geothermal heating, solar panels, and a photovoltaic power plant. The architects used locally sourced solid Swiss stone pine and larch and...
