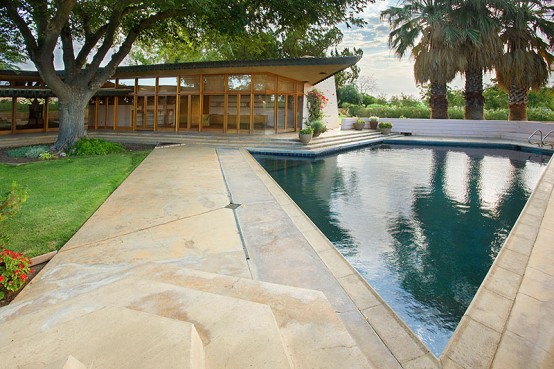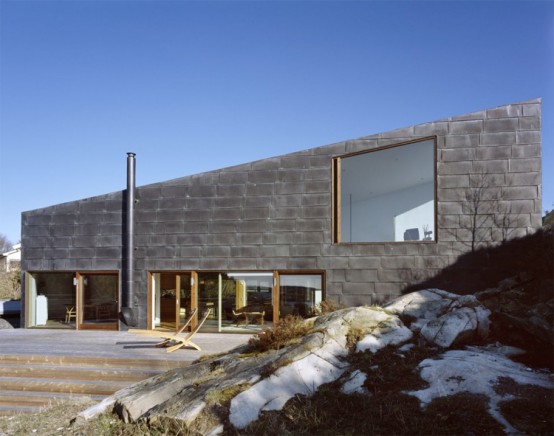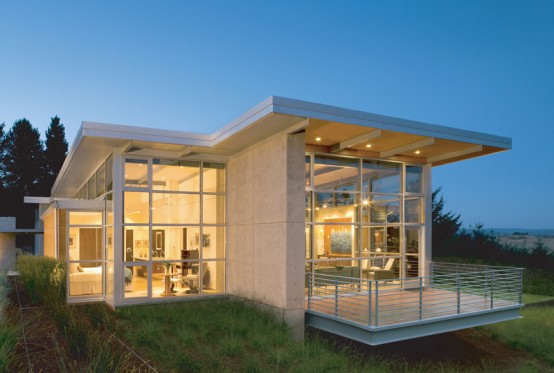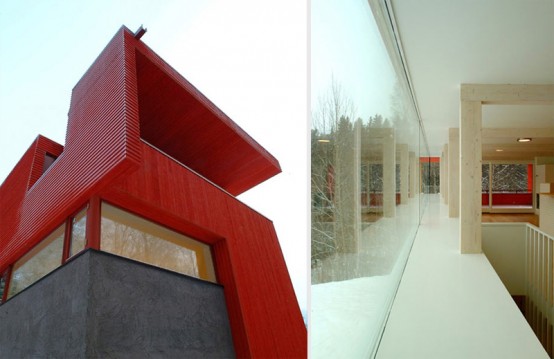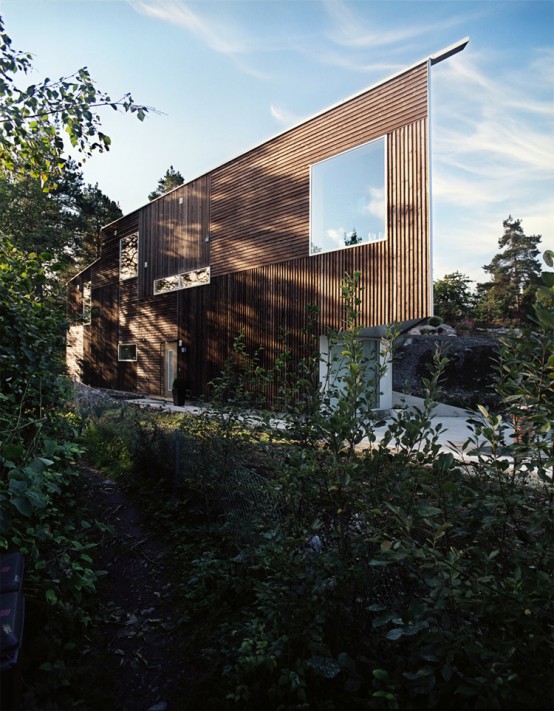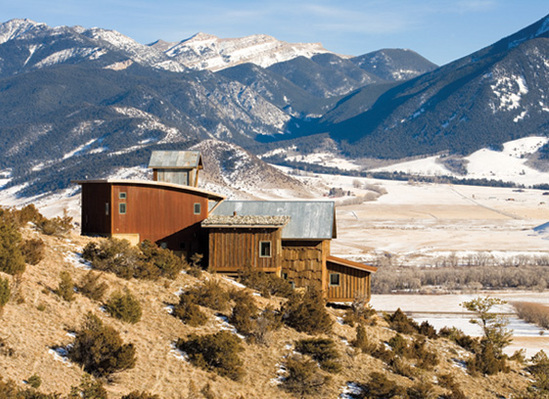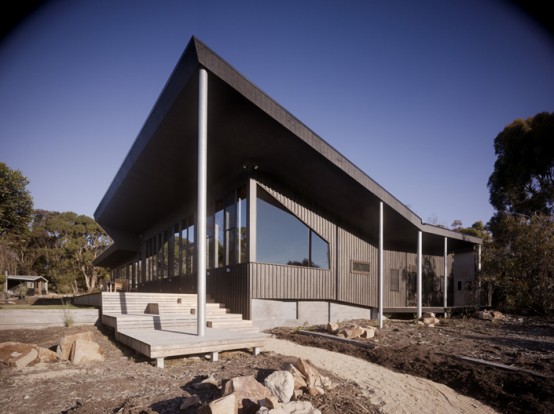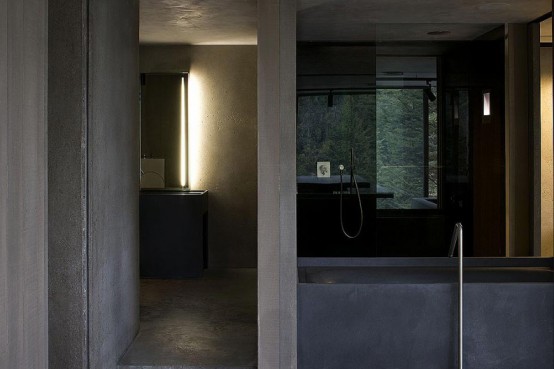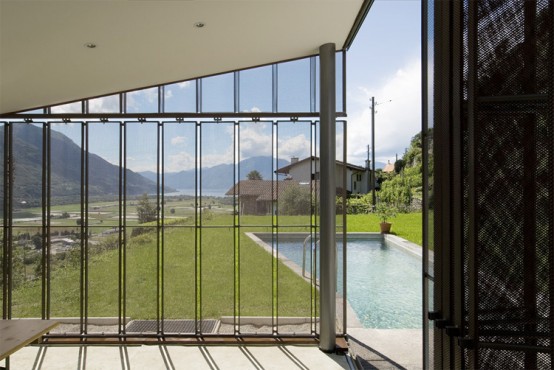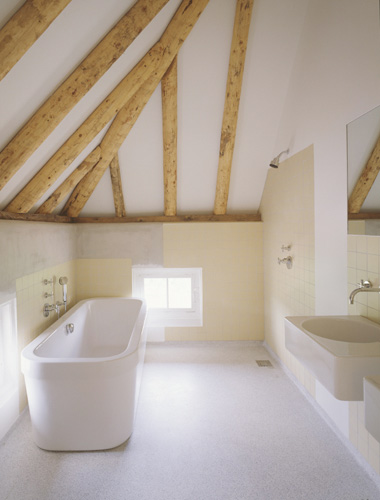Fawcett house by Frank Lloyd Wright is a luxury farm house on the approximately 80 acres site in San Joaquin Valley. The entire property is a work of art in itself. Living spaces include 5 bedrooms, 4.5 baths, open plan living room, dining room, & kitchen formalized by ornamental screens, a utility-store room and central...
House on the Cliff Carved Into the Solid Rock
Villa Astrid is another beautiful work by Wingardhs design studio on dramatic West Swedish landscape. The crucial parameter for the design of Villa Astrid was dictated by the local building code, which stipulates a 3.5-metre eaves height and a roof pitch between 14 and 27 degrees. This effectively reduces the size of the villa as...
Low Maintenance House Design – Walnut House
Walnut House is one of the best works of Portland’s company Giulietti/Schouten. The house is situated a few miles outside of McMinnville on 2.5 acre sloping site in a walnut grove. In order to create maintenance-free house materials was chose as low maintenance as possible. Some of these materials are: galvanized metal siding, aluminium windows,...
The Red Wooden House by JVA
The Red house is located in the western suburbs of Oslo, Norway. A river flow near it and the house is placed perpendicular to the stream. The exterior done in wooden panels painted in red color which reflects temperament of the owner. It also make the house be in contrast with the landscape as during...
Modern House with Wooden Cladding – Triangle House by JVA
This private house is situated in Nesodden, Norway on total area of 360 square meters. It’s faced towards the sea and surrounded by pine forest. The house’s exterior consists only of wooden cladding and big windows so it looks good in surrounding landscape and captures its views. Triangle is the shape which could be found...
Home With Weathered Wood and Metal Exterior – Foothill Gem
Foothill Gem is the house situated near Paradise Valley and capture their great views and mining spirit. It is designed and build by Big Timberworks and has exterior made of weathered wood and metal exterior. Such exterior looks “old” what contrast a lot with interior which have a lot of contemporary elements in its design....
Low Maintenance Home with Dark Exterior – Somers Courtyard House
Somers Courtyard House is designed by Rowan Opat Architects, as a dark object which perfectly fits the shadows of surrounding bush land, one hour from Melbourne. Even though the house exterior is made of dark timber the interior and the courtyard in contrast have lighter color. Ceilings of the house are made of cedar board...
Mountain Retreat Heavily Rendered Stone by Fearon Hay Architects
The mountain retreat is a small structure which is situated high above the ground and facing shores of Lake Wakatipu in New Zealand. Its design is inspired by beautiful landscape views around. Floor-to-ceiling insulated windows in steel frames and roof terrace are things that enhance the ability to see picture-like mountains. The exterior of the...
House Made of Wood And Copper with Stunning Views
Wood and copper are materials that was choose durning the construction of this house and made it quite unusual. Only one material was used which isn’t bio-ecological – the concrete in foundation. The house is located in one of the sunniest places of southern Switzerland with a beautiful landscape around. It takes the full advantage...
Farmhouse with Extension – Wolzak House by SeARCH
Bjarne Mastenbroek, the founder of Amsterdam-based SeARCH architecture firm, is responsible for redesigning of old farmyard with various outbuildings to become a single-family house. The livestock barn which formed the stem of the traditional T-form farmhouse is demolished and replaced by a new building. This new extension contains the entrance, kitchen, workspace and garden shed...
