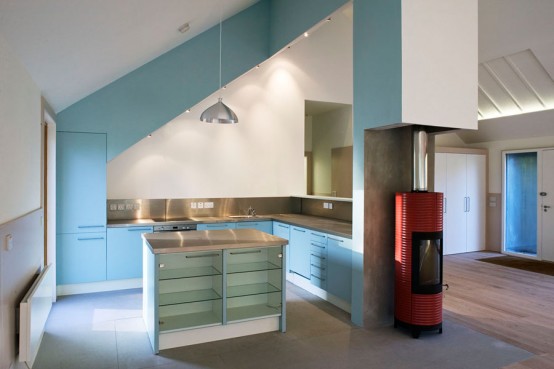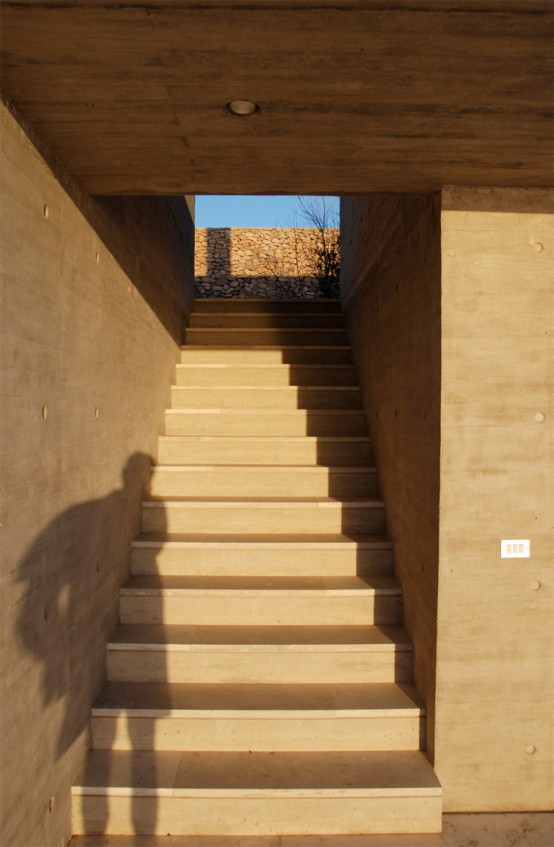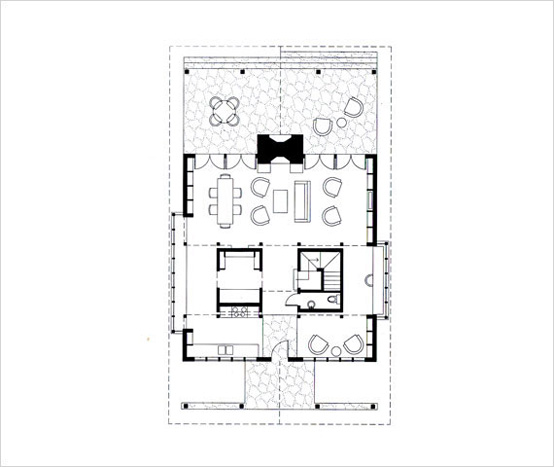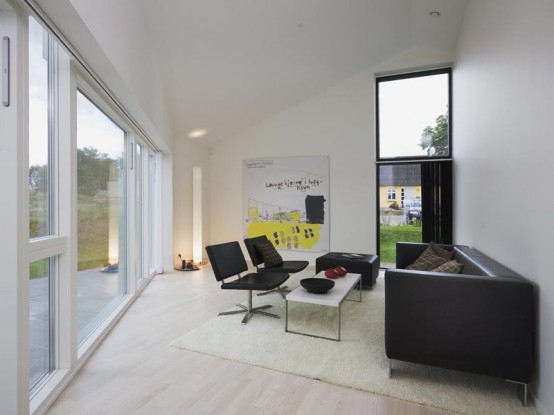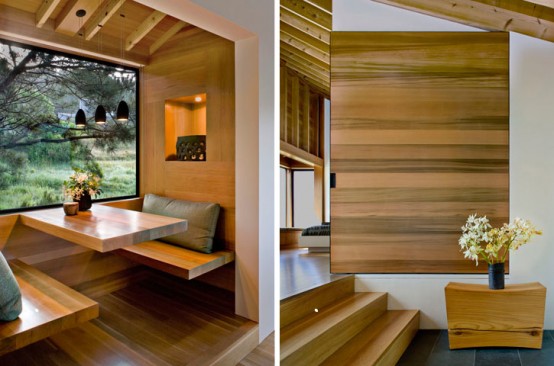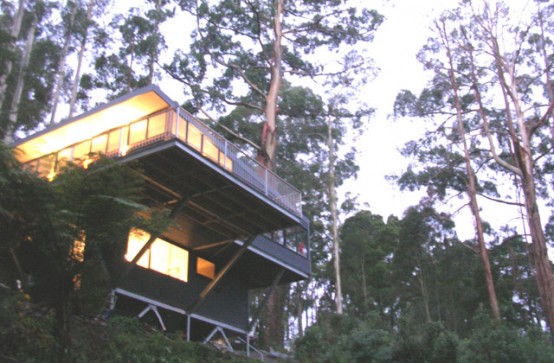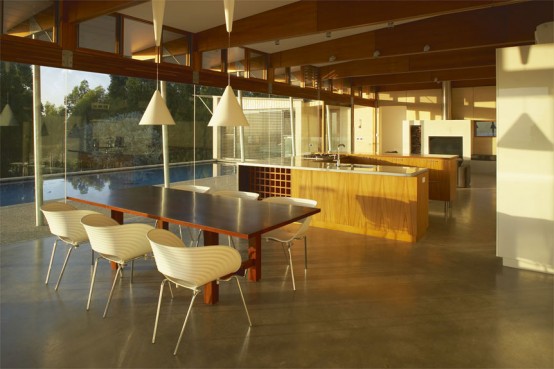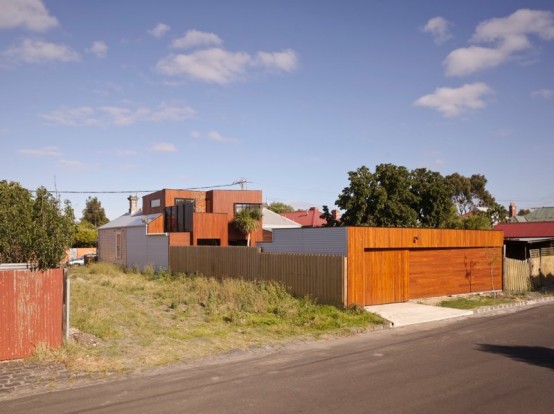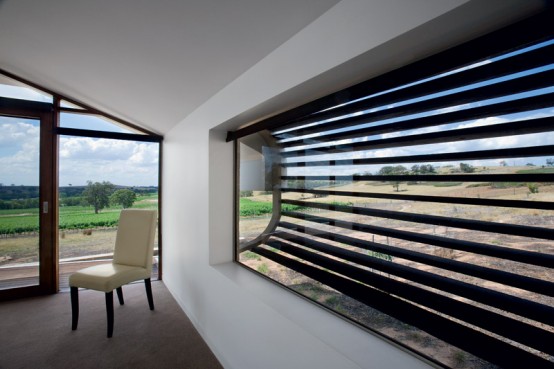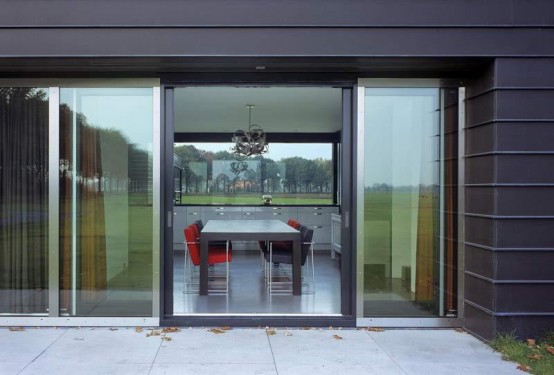Cedar House by Hudson Architects is their answer to modern prefab building technologies. It’s situated in the countryside of North Elmham, on the river Wensum and perfectly fit surround landscape. The house is inspired by simple forms of functional farm buildings and consist of two bedrooms and the room which could be as guest room...
Home with Cool Courtyard – Casa en Huentelauquen by Izquerdo Lehmann
This vacation home is built in rural farm in the town of Huentelauquén. It’s facing the sea at the edge of a windswept plateau, located 40 meters above the beach. The living and dining room is open on both sides along its entire length, with a pair of running windows. It captures as beautiful ocean...
Working Ranch Designed in Natural Style
The site for this house is part of a working ranch, set on a spectacular plateau at eight thousand feet, with stands open to distant views. It’s situated in Colorado and divided into 3 buildings. They create protected from wind outdoor area where owners could spent some time in comfort. Living spaces are modestly sized...
Country House Design in Denmark – Sinus House by Cebra Architects
This house is built on 1735 square feet area of clean grass. Beautiful Denmark meadow surrounds the house from all sides making it contemporary urban dot in the middle of nature. The whole house looks like a cut object because of smart using of exterior colors. The main color is black but there are some...
Wooden House With The Sea View – Sea Ranch Residence
The site for this small Sea Ranch house is edged with mature evergreen trees and opens to a meadow with views out to the Pacific Ocean. The house design is inspired by Japanese simplicity and almost entirely made of wood. Simple from the outside and in, it has a continuous band of windows and doors...
9 Points House – Steel House on Problematic Site
The 9 point house by ITN architects is situated on a beautiful but problematic site on the south side of the dandenong ranges. The 4 acre site was one of the last in the forested hills available for residential development. It was very hard to access, not to say to build anything there. The house...
Dunsborough Residence – Holiday Country House with Big Pool
Dunsborough Residence by WrightFeldhusen Architects is a holiday country house which has spectacular views across a vineyard and Geographe Bay, Australia. It was designed to accommodate family of four children and guests. The dominant construction for the bedroom wings is stabilised limestone (rammed earth), to reinforce the experience of secure intimacy. In contrast, the main...
Barrow House – Comfort of Wood Home
The most wonderful thing about living in wood home is closest to the nature. Barrow House is the project by Andrew Maynard Architects is such wooden home which has all modern features for comfortable living. Both inside and out, meticulous woodwork is simply spectacular. Everything what is possible is made from wood. Even though the...
Avenel House – Landscape Inspired Warm House Design
Designed by Australian studio Paul Morgan Architects this house situated on an expansive property in Australia’s South-Eastern state of Victoria. The four-bedroom house is inspired by surround conditions of this exposed rural setting. It is self-sustaining in a remote and harsh environment without existing services. The house was sited high enough to maximize the view...
Villa Vriezenveen by Zecc Architecten
It’s not only Japanese architects who make modern houses black outside. Netherlands architects from Zecc Architecten went the same patch with Villa Vriezenveen. Like the surrounding historic farmhouses, the house has a linear layout. The house is lengthened by the formation of the upper floor in two separate elements that are offset towards the front...
